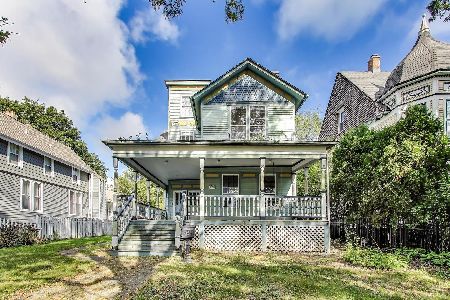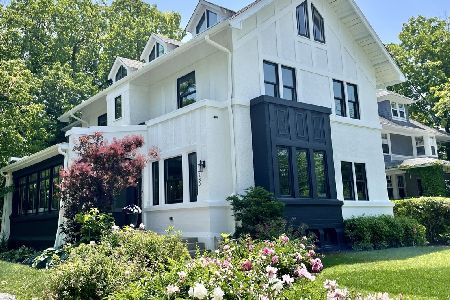303 Prospect Avenue, Highland Park, Illinois 60035
$1,150,000
|
Sold
|
|
| Status: | Closed |
| Sqft: | 4,564 |
| Cost/Sqft: | $284 |
| Beds: | 5 |
| Baths: | 4 |
| Year Built: | 1885 |
| Property Taxes: | $23,173 |
| Days On Market: | 2794 |
| Lot Size: | 0,39 |
Description
Coveted prime East location is the setting for this 4,500 sq ft transitionally designed Vintage home. Exquisite renovation & thoughtful expansion by Thomas Shafer Architects boasting extensive millwork, custom cabinetry & built ins. Main floor includes gracious Foyer, Living Rm w/wbfp, spacious Dining Rm w/Carrera marble hutch, wrap around Sunroom, inviting Family Rm w/fireplace & built-ins & gourmet Kitchen. White Chefs Kitchen boasts durable cement c-tops, huge honed granite island/breakfast bar, built in banquet, top of the line appl & convenient planning desk. 2nd floor is host to serene & sumptuous Master Suite, 4 family BR's, 1 ensuite, 1 add'l Bath & well situated Laundry Rm. Basement includes Rec Rm, Game Rm, Exercise Rm & an abundance of storage. Terrific Mudroom, heated Garage, stone & brick Patio, gorgeous landscaping, underground sprinklers & charming cottage playhouse/shed are just a few more of the many features of this lovely home within 2 blocks of Lake, Town & Train!
Property Specifics
| Single Family | |
| — | |
| — | |
| 1885 | |
| Full | |
| — | |
| No | |
| 0.39 |
| Lake | |
| — | |
| 0 / Not Applicable | |
| None | |
| Lake Michigan | |
| Public Sewer | |
| 09970220 | |
| 16234100140000 |
Nearby Schools
| NAME: | DISTRICT: | DISTANCE: | |
|---|---|---|---|
|
Grade School
Indian Trail Elementary School |
112 | — | |
|
High School
Highland Park High School |
113 | Not in DB | |
Property History
| DATE: | EVENT: | PRICE: | SOURCE: |
|---|---|---|---|
| 31 Aug, 2018 | Sold | $1,150,000 | MRED MLS |
| 25 Jun, 2018 | Under contract | $1,295,000 | MRED MLS |
| 1 Jun, 2018 | Listed for sale | $1,295,000 | MRED MLS |
Room Specifics
Total Bedrooms: 5
Bedrooms Above Ground: 5
Bedrooms Below Ground: 0
Dimensions: —
Floor Type: Carpet
Dimensions: —
Floor Type: Carpet
Dimensions: —
Floor Type: Carpet
Dimensions: —
Floor Type: —
Full Bathrooms: 4
Bathroom Amenities: Whirlpool,Separate Shower,Double Sink,Full Body Spray Shower
Bathroom in Basement: 0
Rooms: Bedroom 5,Office,Recreation Room,Game Room,Exercise Room,Foyer,Mud Room,Heated Sun Room
Basement Description: Partially Finished
Other Specifics
| 2.5 | |
| — | |
| Asphalt,Brick,Side Drive | |
| Patio, Porch Screened, Storms/Screens | |
| — | |
| 75X244X82X207 | |
| — | |
| Full | |
| Hardwood Floors, Second Floor Laundry | |
| Double Oven, Microwave, Dishwasher, High End Refrigerator, Washer, Dryer, Disposal, Stainless Steel Appliance(s), Range Hood | |
| Not in DB | |
| — | |
| — | |
| — | |
| — |
Tax History
| Year | Property Taxes |
|---|---|
| 2018 | $23,173 |
Contact Agent
Nearby Similar Homes
Nearby Sold Comparables
Contact Agent
Listing Provided By
Baird & Warner









