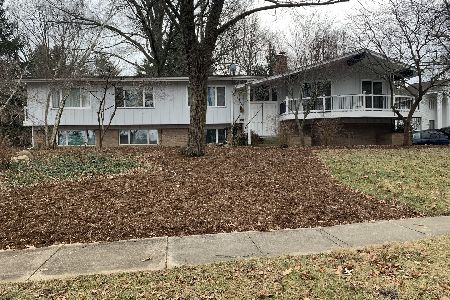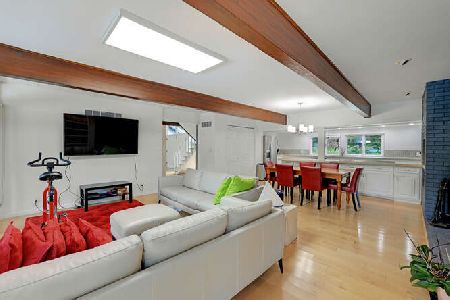303 Sherwin Circle, Urbana, Illinois 61802
$439,000
|
Sold
|
|
| Status: | Closed |
| Sqft: | 2,058 |
| Cost/Sqft: | $194 |
| Beds: | 4 |
| Baths: | 3 |
| Year Built: | 1967 |
| Property Taxes: | $5,198 |
| Days On Market: | 1612 |
| Lot Size: | 0,35 |
Description
Beautifully updated & meticulously maintained home situated on a large lot in Yankee Ridge subdivision. The slate tile entry leads to open living spaces with gleaming hardwood floors, abundant windows & natural light. The architect's design and remodel in 2011 showcases the spacious kitchen with granite counters, updated cabinetry, and stainless steel appliances. Sliding doors lead to the deck overlooking the perennial gardens featured on the 2019 Master Gardener's Walk. A flagstone walkway leads to the screened porch perfect for outdoor living. The lot backs up to a large commons area and offers a park-like setting. The flexible floorplan includes first-floor living that can also serve as a bedroom with a first-floor full bath. Upstairs offers an oversized primary suite with an updated bath including a walk-in tile shower. Host overnight guests in the finished basement. Pre-inspected and ready for you to call this one home.
Property Specifics
| Single Family | |
| — | |
| — | |
| 1967 | |
| Full | |
| — | |
| No | |
| 0.35 |
| Champaign | |
| Yankee Ridge | |
| 0 / Not Applicable | |
| None | |
| Public | |
| Public Sewer | |
| 11182538 | |
| 302129402009 |
Nearby Schools
| NAME: | DISTRICT: | DISTANCE: | |
|---|---|---|---|
|
Grade School
Wiley Elementary School |
116 | — | |
|
Middle School
Urbana Middle School |
116 | Not in DB | |
|
High School
Urbana High School |
116 | Not in DB | |
Property History
| DATE: | EVENT: | PRICE: | SOURCE: |
|---|---|---|---|
| 22 Nov, 2021 | Sold | $439,000 | MRED MLS |
| 9 Sep, 2021 | Under contract | $399,900 | MRED MLS |
| 6 Sep, 2021 | Listed for sale | $399,900 | MRED MLS |
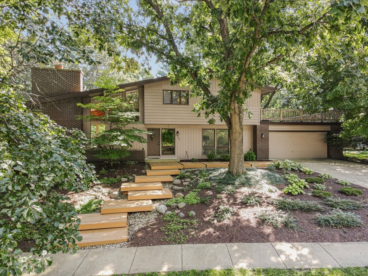
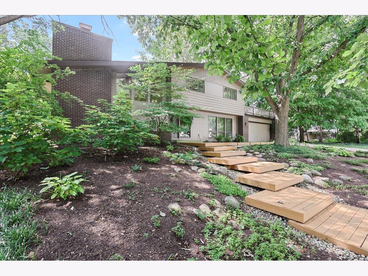
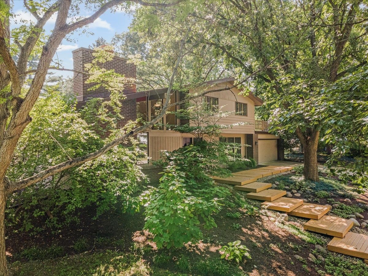
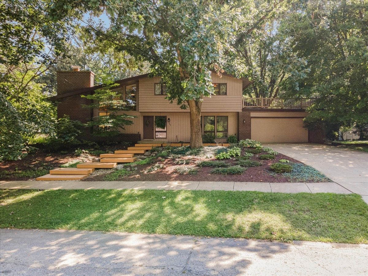
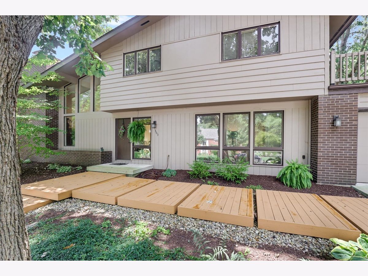
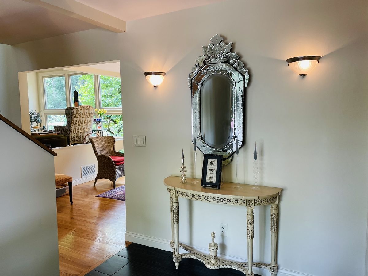
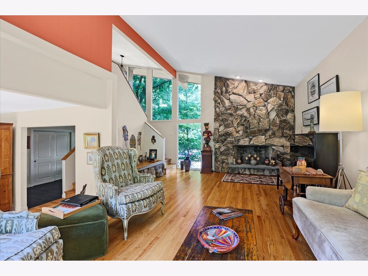
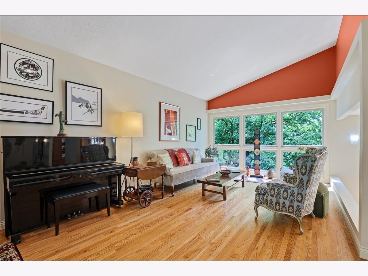
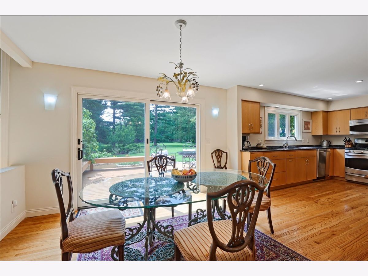
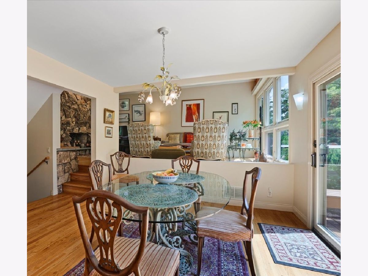
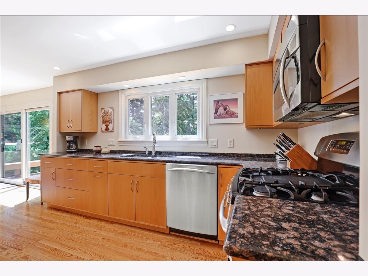
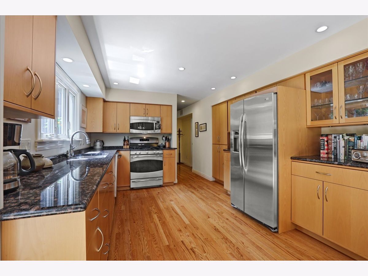
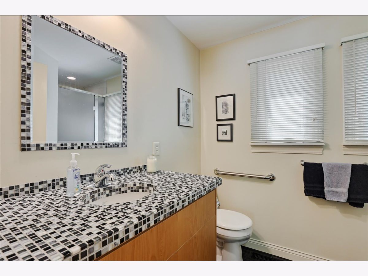
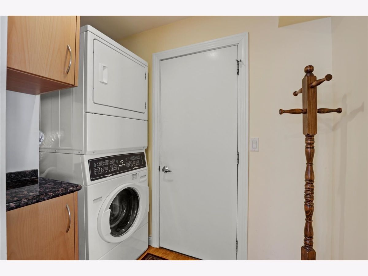
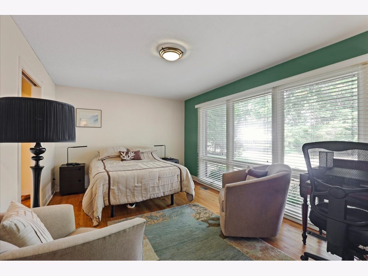
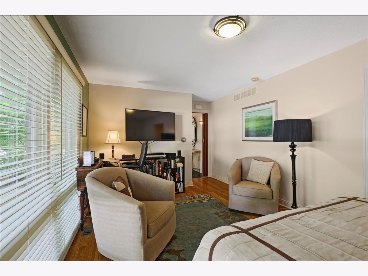
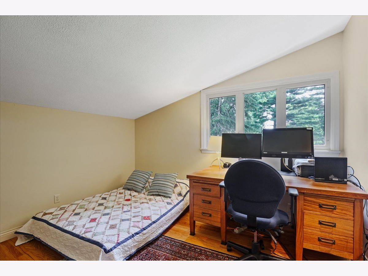
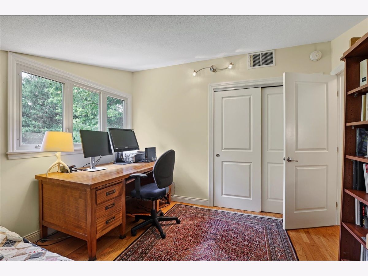
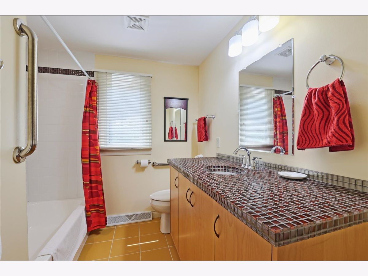
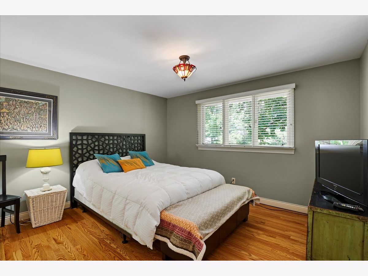
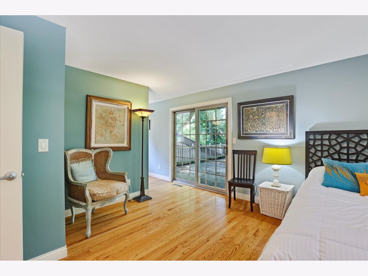
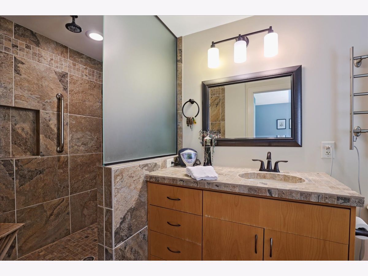
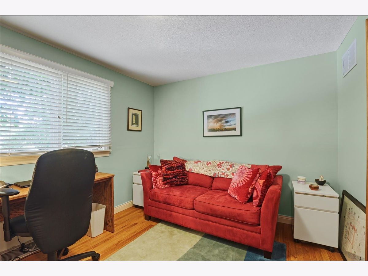
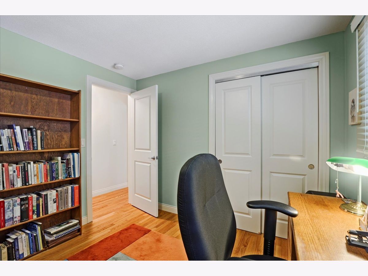
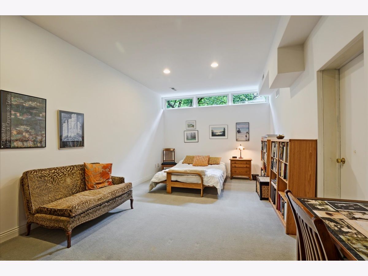
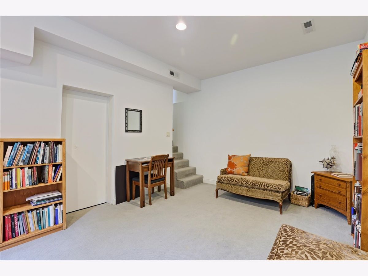
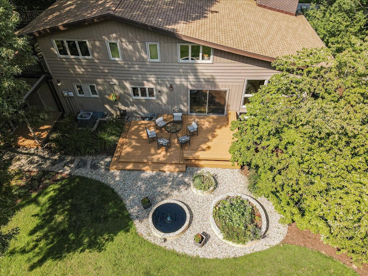
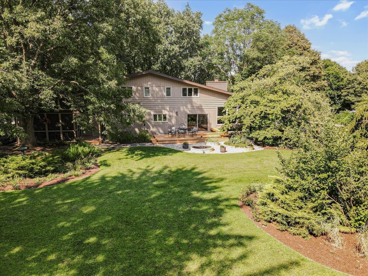
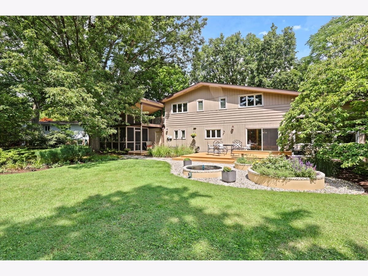
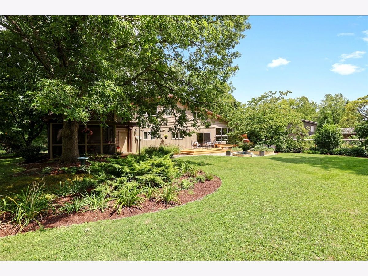
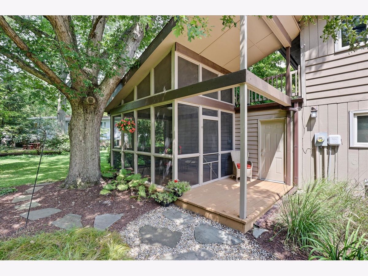
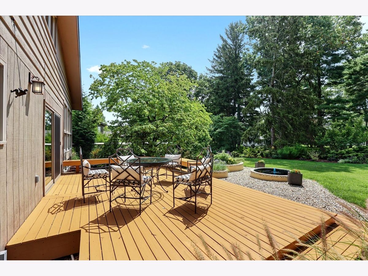
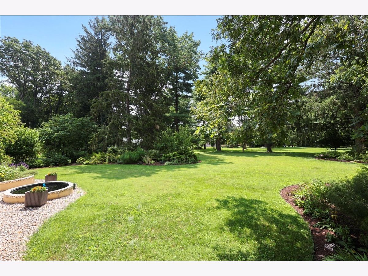
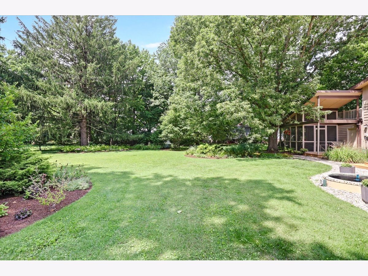
Room Specifics
Total Bedrooms: 4
Bedrooms Above Ground: 4
Bedrooms Below Ground: 0
Dimensions: —
Floor Type: Hardwood
Dimensions: —
Floor Type: Hardwood
Dimensions: —
Floor Type: Hardwood
Full Bathrooms: 3
Bathroom Amenities: —
Bathroom in Basement: 0
Rooms: No additional rooms
Basement Description: Partially Finished
Other Specifics
| 2 | |
| — | |
| — | |
| Balcony, Deck, Patio, Porch Screened | |
| — | |
| 95 X 160 X 130 X 130 | |
| — | |
| Full | |
| Vaulted/Cathedral Ceilings, First Floor Bedroom, First Floor Laundry, First Floor Full Bath | |
| Range, Microwave, Dishwasher, Refrigerator | |
| Not in DB | |
| — | |
| — | |
| — | |
| Wood Burning |
Tax History
| Year | Property Taxes |
|---|---|
| 2021 | $5,198 |
Contact Agent
Nearby Similar Homes
Nearby Sold Comparables
Contact Agent
Listing Provided By
KELLER WILLIAMS-TREC


