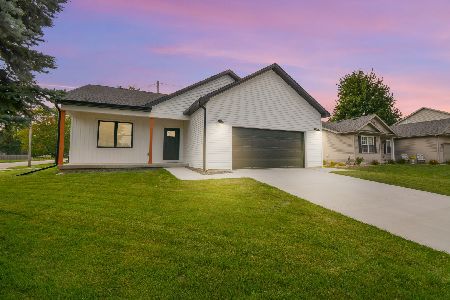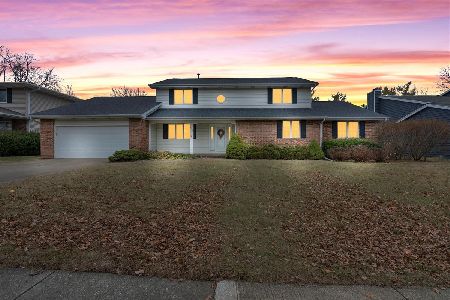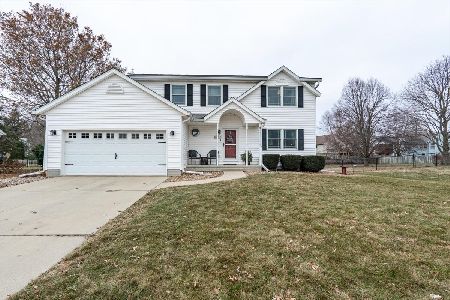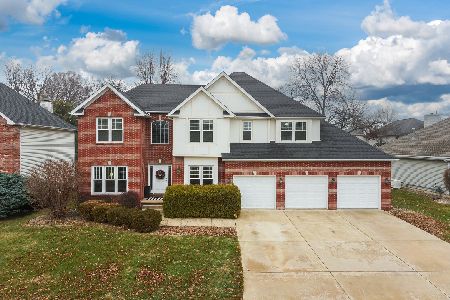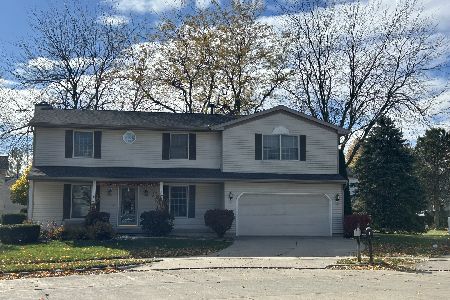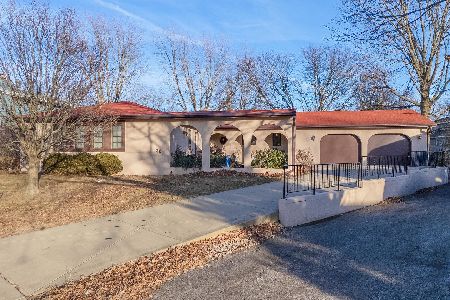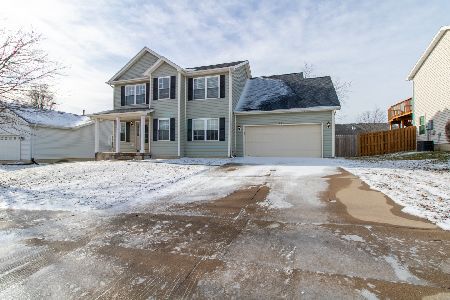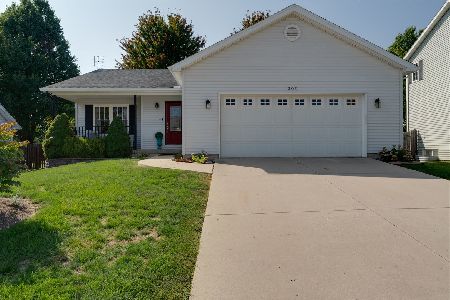303 Waterford Estates Drive, Bloomington, Illinois 61704
$184,900
|
Sold
|
|
| Status: | Closed |
| Sqft: | 1,935 |
| Cost/Sqft: | $98 |
| Beds: | 4 |
| Baths: | 3 |
| Year Built: | 2002 |
| Property Taxes: | $5,011 |
| Days On Market: | 2361 |
| Lot Size: | 0,17 |
Description
Remarkable Value, Move-In Ready 2-Story in Waterford Estates! The main level offers multiple gathering spaces, including an eating area that leads out to a large deck and a separate dining space. The second story boasts four bedrooms, master suite with whirlpool tub and walk-in closet, plus convenient utility room. Bonus family room available in partially-finished basement. Large, fenced backyard adds an additional entertainment space. This home has received some major TLC: professionally painted, carpets professionally cleaned, and deck freshly stained. All major appliances (inc. washer, dryer, refrigerator) will remain in home! Seller is offering $5,000 Roof Allowance!
Property Specifics
| Single Family | |
| — | |
| Traditional | |
| 2002 | |
| Partial | |
| — | |
| No | |
| 0.17 |
| Mc Lean | |
| Waterford Estates | |
| 0 / Not Applicable | |
| None | |
| Public | |
| Public Sewer | |
| 10476894 | |
| 2101457029 |
Nearby Schools
| NAME: | DISTRICT: | DISTANCE: | |
|---|---|---|---|
|
Grade School
Stevenson Elementary |
87 | — | |
|
Middle School
Bloomington Junior High School |
87 | Not in DB | |
|
High School
Bloomington High School |
87 | Not in DB | |
Property History
| DATE: | EVENT: | PRICE: | SOURCE: |
|---|---|---|---|
| 30 Oct, 2019 | Sold | $184,900 | MRED MLS |
| 15 Aug, 2019 | Under contract | $190,000 | MRED MLS |
| 8 Aug, 2019 | Listed for sale | $190,000 | MRED MLS |
| 25 Feb, 2022 | Sold | $250,000 | MRED MLS |
| 7 Jan, 2022 | Under contract | $230,000 | MRED MLS |
| 5 Jan, 2022 | Listed for sale | $230,000 | MRED MLS |
Room Specifics
Total Bedrooms: 4
Bedrooms Above Ground: 4
Bedrooms Below Ground: 0
Dimensions: —
Floor Type: Carpet
Dimensions: —
Floor Type: Carpet
Dimensions: —
Floor Type: Carpet
Full Bathrooms: 3
Bathroom Amenities: Whirlpool,Separate Shower,Double Sink
Bathroom in Basement: 0
Rooms: Eating Area
Basement Description: Partially Finished
Other Specifics
| 2 | |
| — | |
| — | |
| Deck | |
| — | |
| 67X110 | |
| — | |
| Full | |
| Vaulted/Cathedral Ceilings, Second Floor Laundry, Walk-In Closet(s) | |
| Range, Microwave, Dishwasher, Refrigerator, Washer, Dryer | |
| Not in DB | |
| — | |
| — | |
| — | |
| Gas Log |
Tax History
| Year | Property Taxes |
|---|---|
| 2019 | $5,011 |
| 2022 | $4,625 |
Contact Agent
Nearby Similar Homes
Nearby Sold Comparables
Contact Agent
Listing Provided By
Coldwell Banker The Real Estate Group

