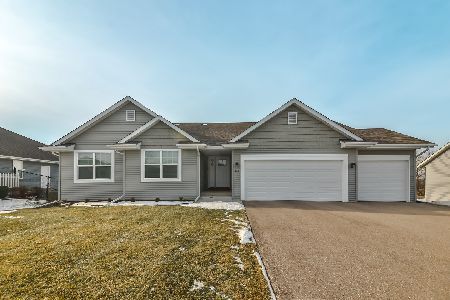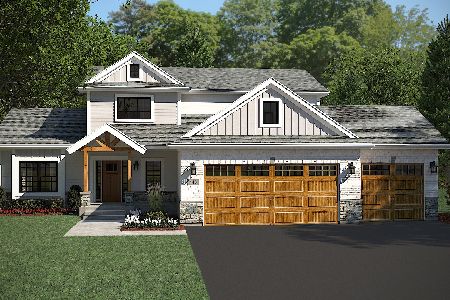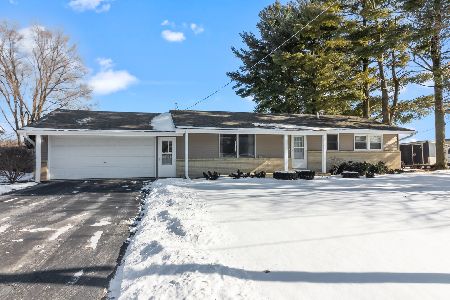303 White Oak Drive, Poplar Grove, Illinois 61065
$175,900
|
Sold
|
|
| Status: | Closed |
| Sqft: | 1,420 |
| Cost/Sqft: | $122 |
| Beds: | 3 |
| Baths: | 2 |
| Year Built: | 2004 |
| Property Taxes: | $4,388 |
| Days On Market: | 2082 |
| Lot Size: | 0,26 |
Description
Move in ready home! This 4 bedroom 2 bathroom home has been freshly painted and new flooring (carpet and hardwood) installed. Come check it out because it will not last long. The house is located in the Sherman Oaks Subdivision, which is in the North Boone School District. Other attractive features include a 3 car heated garage. All kitchen stainless steel appliances stay(dishwasher/microwave new 2019). The driveway, sidewalks, and roof were replaced in 2019. The full basement has been started with a bedroom completed. Master Bedroom has master bath with walk in closet. 6 panel doors through out home. First floor laundry. Agent related.
Property Specifics
| Single Family | |
| — | |
| — | |
| 2004 | |
| — | |
| — | |
| No | |
| 0.26 |
| Boone | |
| Sherman Oaks | |
| — / Not Applicable | |
| — | |
| — | |
| — | |
| 10733792 | |
| 0324407003 |
Nearby Schools
| NAME: | DISTRICT: | DISTANCE: | |
|---|---|---|---|
|
Grade School
Poplar Grove Elementary School |
200 | — | |
|
Middle School
North Boone Middle School |
200 | Not in DB | |
|
High School
North Boone High School |
200 | Not in DB | |
Property History
| DATE: | EVENT: | PRICE: | SOURCE: |
|---|---|---|---|
| 30 Jul, 2020 | Sold | $175,900 | MRED MLS |
| 8 Jun, 2020 | Under contract | $172,900 | MRED MLS |
| 3 Jun, 2020 | Listed for sale | $172,900 | MRED MLS |
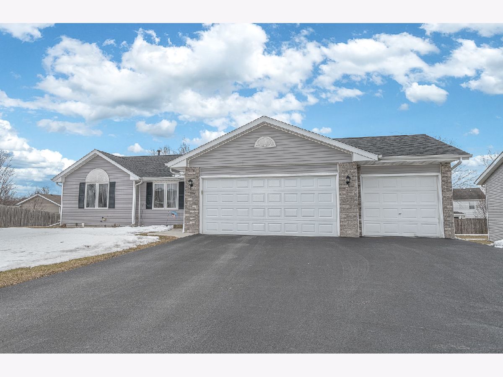
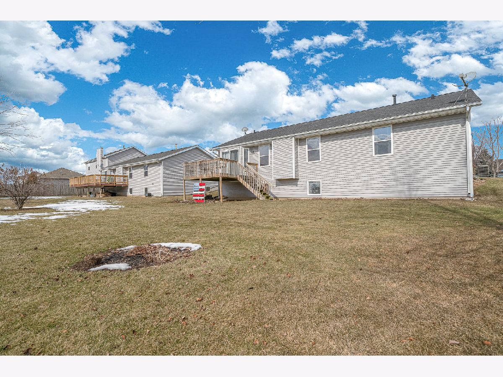
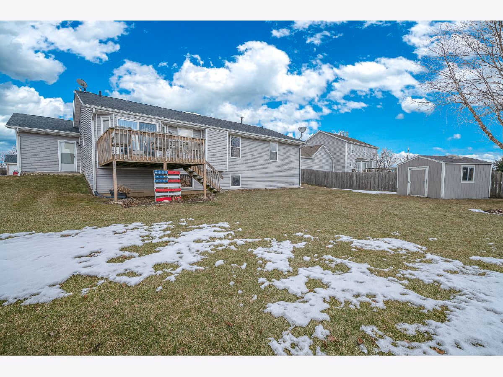
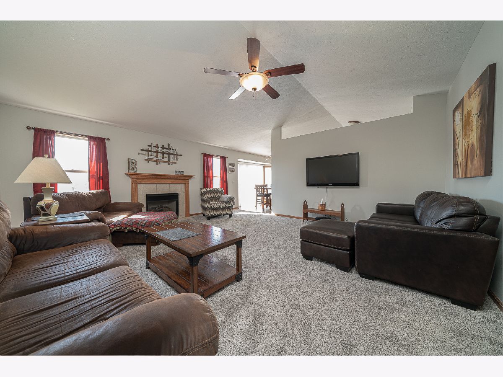
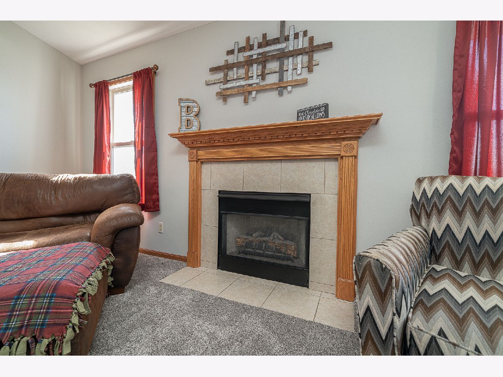
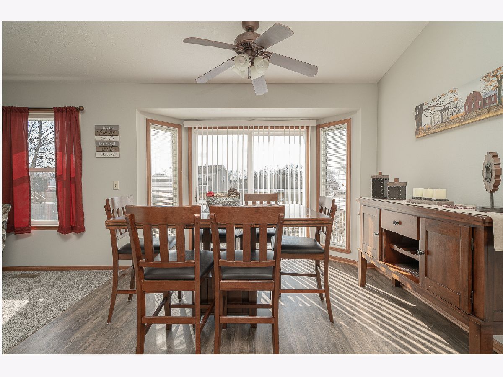
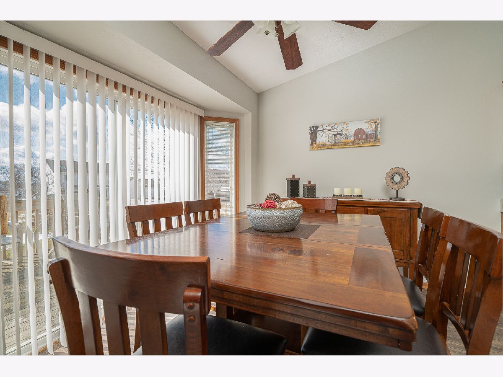
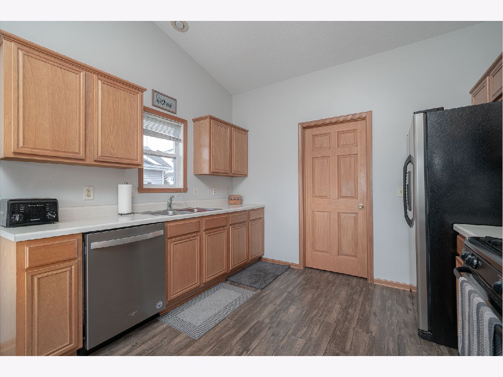
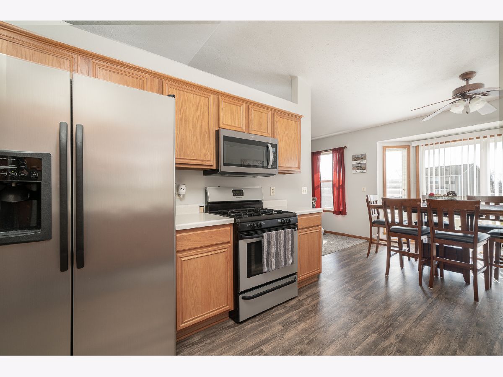
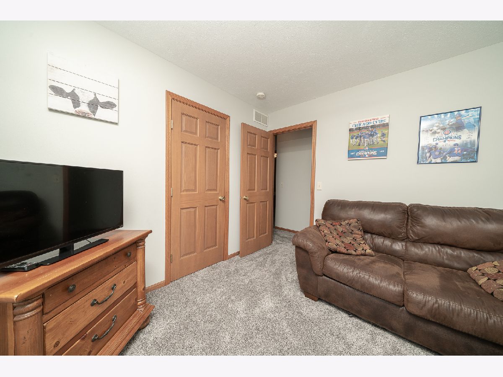
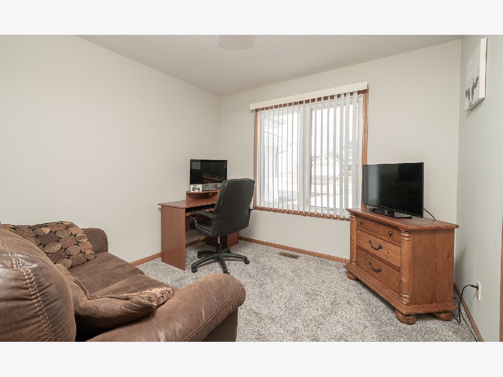
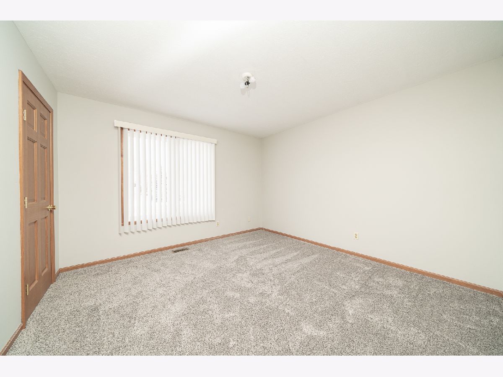
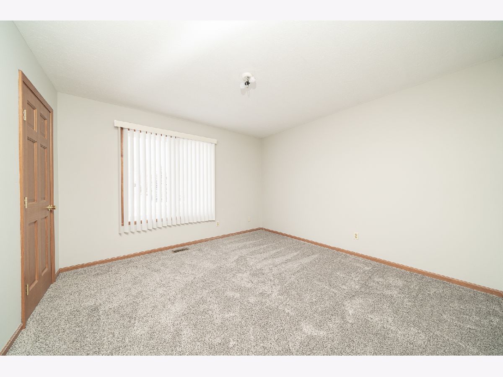
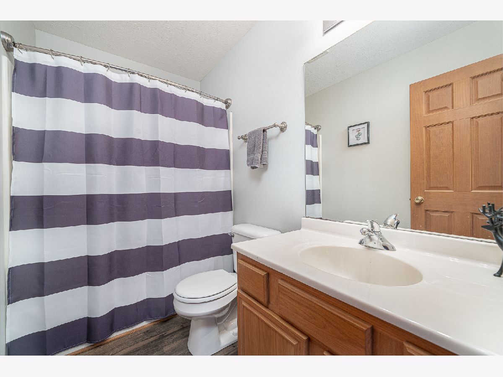
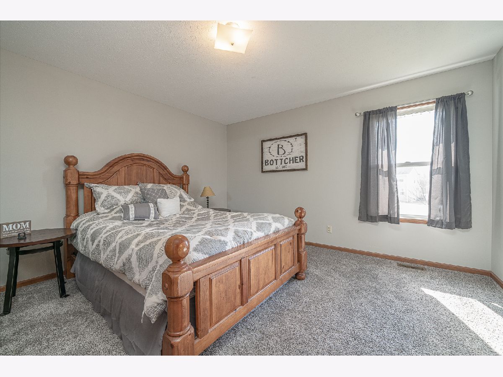
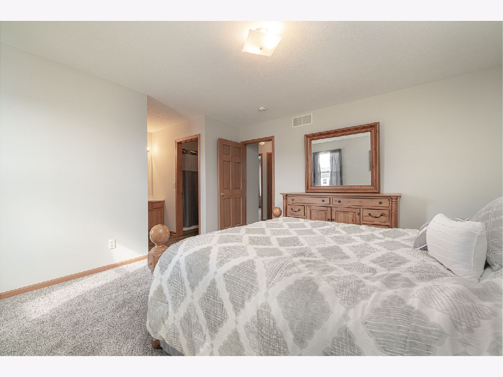
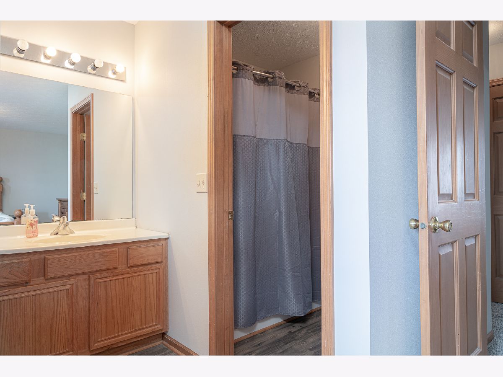
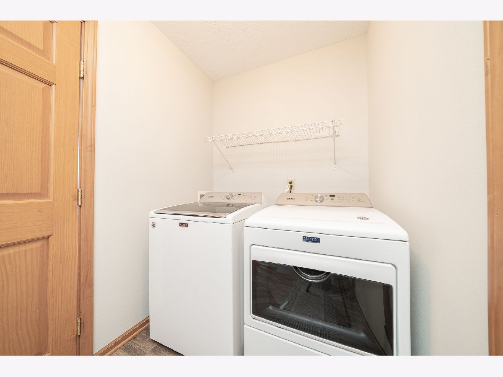
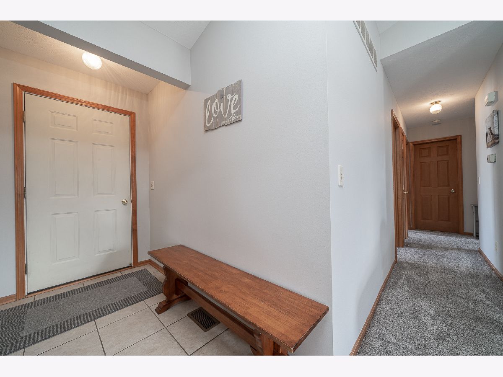
Room Specifics
Total Bedrooms: 4
Bedrooms Above Ground: 3
Bedrooms Below Ground: 1
Dimensions: —
Floor Type: —
Dimensions: —
Floor Type: —
Dimensions: —
Floor Type: —
Full Bathrooms: 2
Bathroom Amenities: —
Bathroom in Basement: 0
Rooms: —
Basement Description: Partially Finished
Other Specifics
| — | |
| — | |
| Asphalt | |
| — | |
| — | |
| 86 X 127 X 89 X 130 | |
| — | |
| — | |
| — | |
| — | |
| Not in DB | |
| — | |
| — | |
| — | |
| — |
Tax History
| Year | Property Taxes |
|---|---|
| 2020 | $4,388 |
Contact Agent
Nearby Similar Homes
Nearby Sold Comparables
Contact Agent
Listing Provided By
Maurer Group EXIT Realty Redefined

