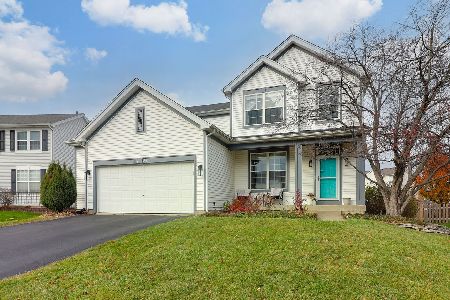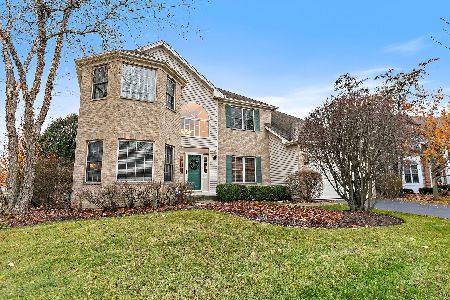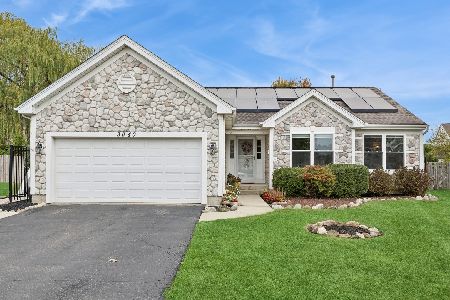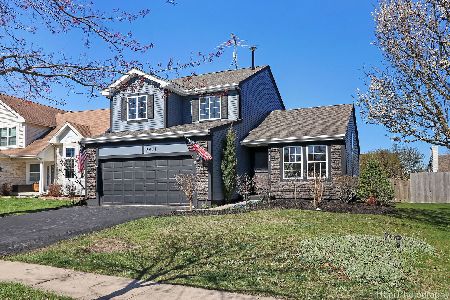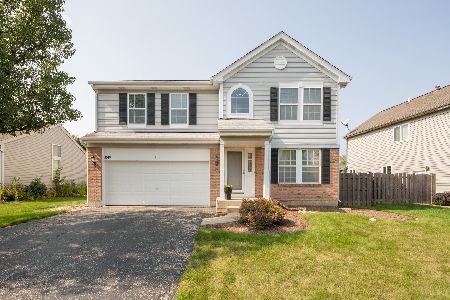3030 Brisbane Drive, Lake In The Hills, Illinois 60156
$285,000
|
Sold
|
|
| Status: | Closed |
| Sqft: | 1,748 |
| Cost/Sqft: | $160 |
| Beds: | 3 |
| Baths: | 3 |
| Year Built: | 1996 |
| Property Taxes: | $6,280 |
| Days On Market: | 2035 |
| Lot Size: | 0,18 |
Description
Desirable HAMPTON Model in TERRIFIC HUNTLEY SCHOOLS! So Many Updates and Features are Found Throughout This Home! CUSTOM BRICK FRONT & MAILBOX with Added Brick Front Porch Entry Professionally Done by Masonry! NEWER Front Door with Leaded Glass! NEWER Vinyl Siding Done in Last 10 Years & Recently Power Washed! Driveway Replaced with Extension in Last 5 Years and JUST Sealcoated in June 2020! ALL Fenced Yard with Privacy Fence & Freshly Stained in 2020! Professionally Landscaped Yard in Front & Back of Home (2018) with NEW Mulch! Entertain or Retreat to the Backyard with Large Brick Paver Patio & Above Ground 30' x 15' Pool for Those Hot Summer Days (Since Public Pools are Now Closed)! ENTIRE Interior of Home Freshly Painted (2020)! ALL New Carpeting Throughout (2020)! Hardwood Floors in Foyer, Living, Dining & Family Rooms! ALL White Doors, Trim & Tall Baseboards Throughout! ALL NEWER Oil-Rubbed Bronze Fixtures & Ceiling Fans Throughout! Formal Living Room with Bay Area & Decorative Fireplace That Stays! Formal Dining Room with NEW Light Fixture (2020)! Vaulted Family Room with 2 Skylights, Ceiling Fan & Built-In Area with Cabinets for Large TV! Vaulted Kitchen with White Cabinets, Newer Hardware, Breakfast Bar, Ceramic Backsplash & Floors PLUS NEWER Stainless Steel Appliances! LARGE BAY Eating Area with Ceramic Floors, NEWER Light Fixture & Sliding Glass Doors to Patio! Powder Room with Updated Mirror, Fixtures, Toilet & Ceramic Floors! Plus Ceramic Floors in Laundry Room with NEWER Washer & Dryer! Step Up to the 2nd Floor with Ceiling Fan & Niche for Office or Display! LARGE Master Bedroom with Vaulted Ceiling, Plant Shelf & Ceiling Fan! PLUS LARGE Walk-In Closet! Redone Master Bathroom with Double Sink Vanity, NEW Knobs & Fixtures, Faucets, Light Fixture, Separate Shower, Soaking Tub & NEW Wood Look Ceramic Floor! 2nd & 3rd Bedrooms Offer Ceiling Fans! Redone Hall Bath with NEW Knobs & Fixtures, Faucet, Mirror, Light Fixture & Cabinet! FINISHED BASEMENT Just Finished in 2020 with NEW Paint, Ceiling, Recessed Lights, White Doors, Trim & Ceramic Tile Floors! Crawl Space Ideal for Plenty of Storage! NEWER Furnace & Central Air in 2014! GREAT Neighborhood & Close to Sunset Park that Offers Many Festivals, PLUS Dog Park Nearby! **MULTIPLE OFFERS RECEIVED - HIGHEST AND BEST DUE BY WEDNESDAY, June 24th AT 12:00 NOON!**
Property Specifics
| Single Family | |
| — | |
| — | |
| 1996 | |
| Partial | |
| HAMPTON | |
| No | |
| 0.18 |
| Mc Henry | |
| Meadowbrook | |
| 0 / Not Applicable | |
| None | |
| Public | |
| Public Sewer | |
| 10723842 | |
| 1814378034 |
Nearby Schools
| NAME: | DISTRICT: | DISTANCE: | |
|---|---|---|---|
|
Grade School
Chesak Elementary School |
158 | — | |
|
Middle School
Marlowe Middle School |
158 | Not in DB | |
|
High School
Huntley High School |
158 | Not in DB | |
Property History
| DATE: | EVENT: | PRICE: | SOURCE: |
|---|---|---|---|
| 30 Jul, 2020 | Sold | $285,000 | MRED MLS |
| 24 Jun, 2020 | Under contract | $279,900 | MRED MLS |
| 22 Jun, 2020 | Listed for sale | $279,900 | MRED MLS |
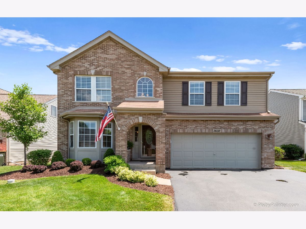
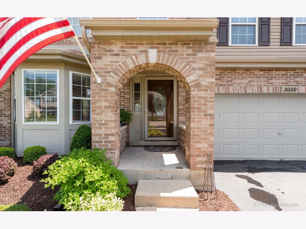
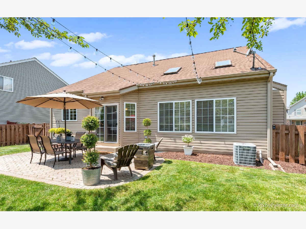
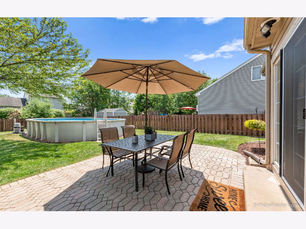
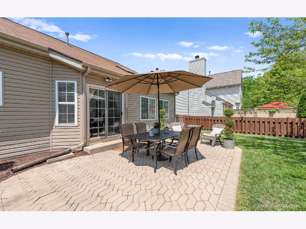
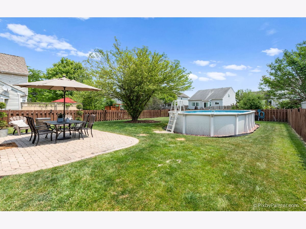
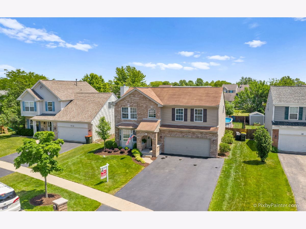
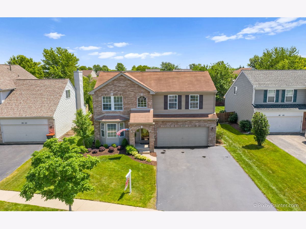
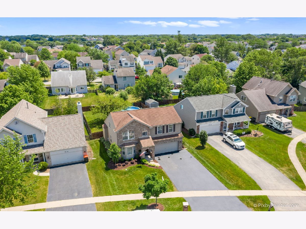
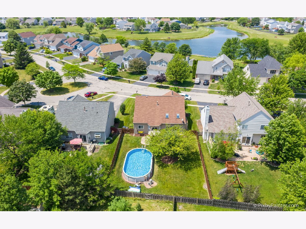
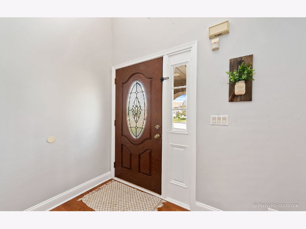
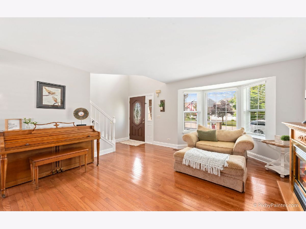
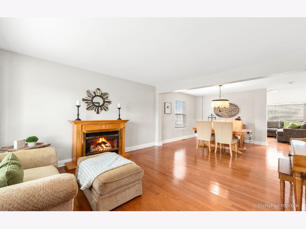
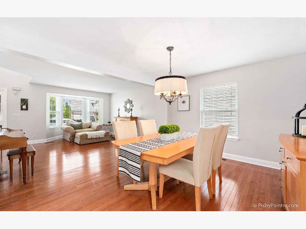
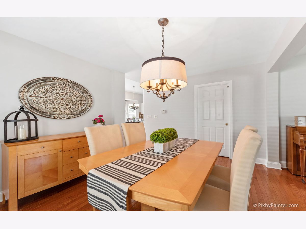
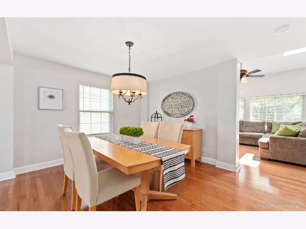
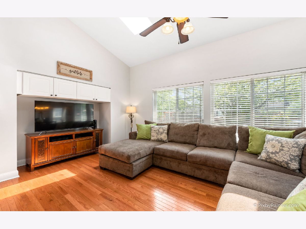
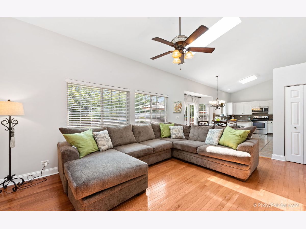
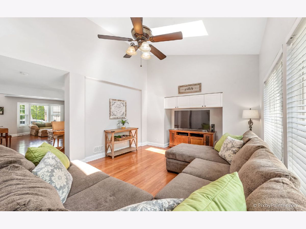
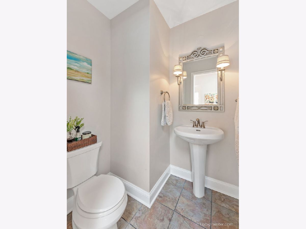
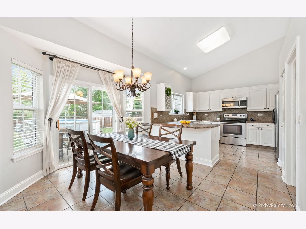
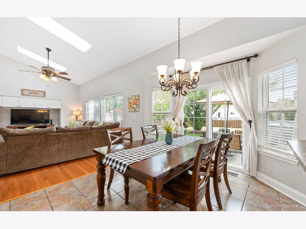
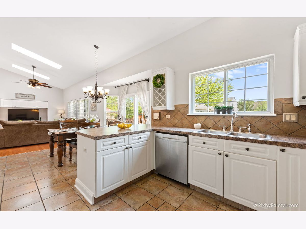
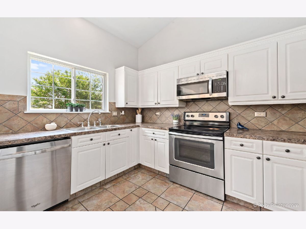
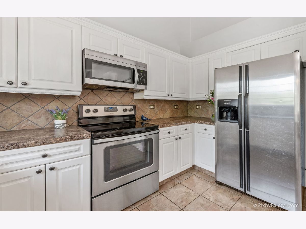
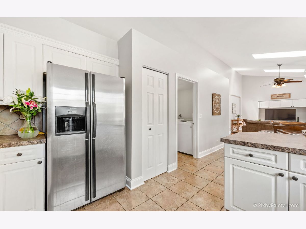
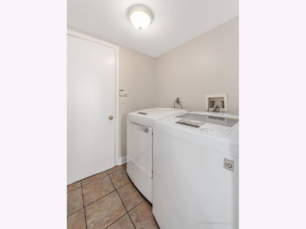
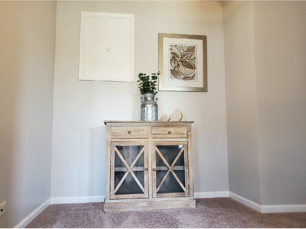
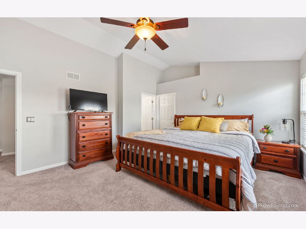
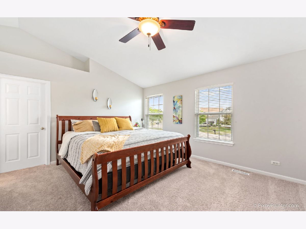
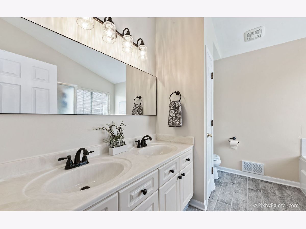
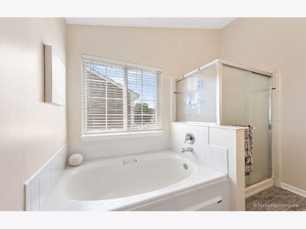
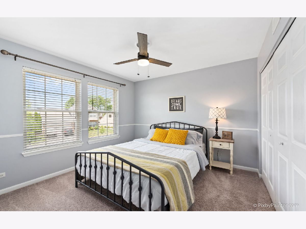
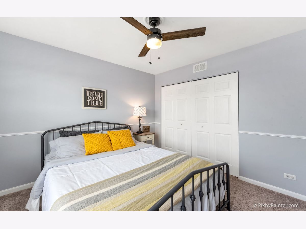
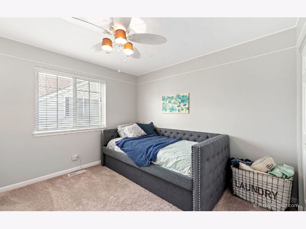
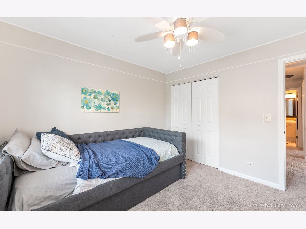
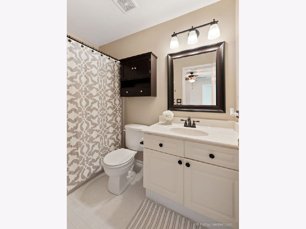
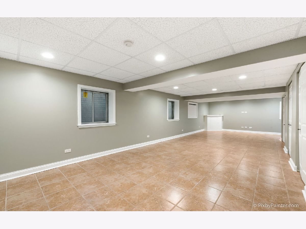
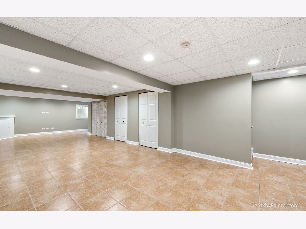
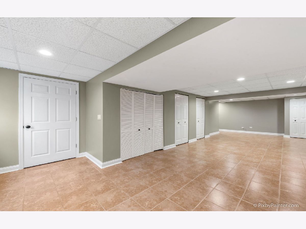
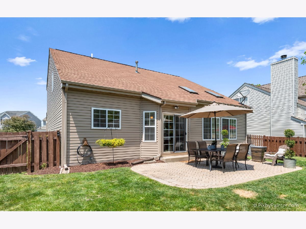
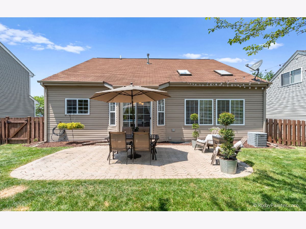
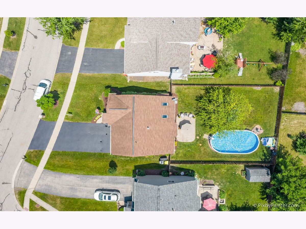
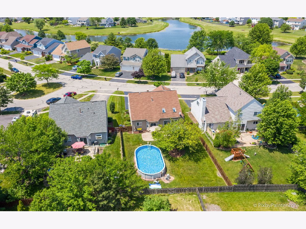
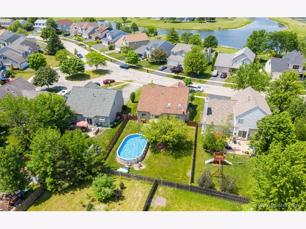
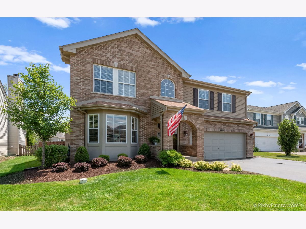
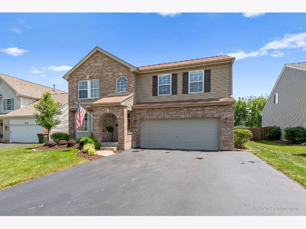
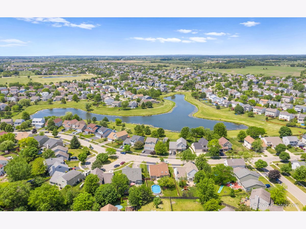
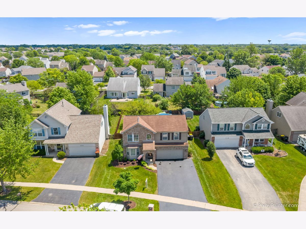
Room Specifics
Total Bedrooms: 3
Bedrooms Above Ground: 3
Bedrooms Below Ground: 0
Dimensions: —
Floor Type: Carpet
Dimensions: —
Floor Type: Carpet
Full Bathrooms: 3
Bathroom Amenities: Separate Shower,Double Sink,Soaking Tub
Bathroom in Basement: 0
Rooms: Eating Area,Bonus Room,Recreation Room,Foyer
Basement Description: Finished,Crawl
Other Specifics
| 2 | |
| Concrete Perimeter | |
| Asphalt | |
| Brick Paver Patio, Above Ground Pool | |
| Cul-De-Sac,Fenced Yard,Landscaped,Park Adjacent | |
| 60 X 130 | |
| — | |
| Full | |
| Vaulted/Cathedral Ceilings, Skylight(s), Hardwood Floors, First Floor Laundry, Built-in Features, Walk-In Closet(s) | |
| Range, Microwave, Dishwasher, Refrigerator, Washer, Dryer, Disposal, Stainless Steel Appliance(s) | |
| Not in DB | |
| Park, Curbs, Sidewalks, Street Lights, Street Paved | |
| — | |
| — | |
| Decorative |
Tax History
| Year | Property Taxes |
|---|---|
| 2020 | $6,280 |
Contact Agent
Nearby Similar Homes
Nearby Sold Comparables
Contact Agent
Listing Provided By
Keller Williams Success Realty

