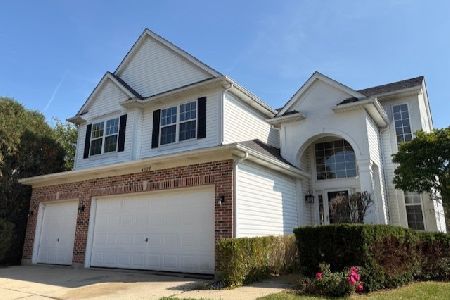3031 Forrest Hills Court, Wadsworth, Illinois 60083
$237,500
|
Sold
|
|
| Status: | Closed |
| Sqft: | 1,980 |
| Cost/Sqft: | $124 |
| Beds: | 3 |
| Baths: | 3 |
| Year Built: | 1998 |
| Property Taxes: | $8,381 |
| Days On Market: | 3264 |
| Lot Size: | 0,17 |
Description
This beautiful home sits on a wonderful setting at the Links At Midlane Country Club. With beautiful curb appeal you'll know what to expect inside this updated home. A loft overlooks the 2 story family room, fresh paint, new light fixtures & brand new carpet in the basement are just some of the updates. This sunny home features a wonderful gourmet kitchen with rich cabinetry topped with granite, a built-in island with seating, brand new Maytag appliances & overlooks the family room with a cozy fireplace & access to yard. The vaulted ceiling in the living room give this home a very spacious feel an you can never go wrong with an abundance of large windows like you have here. The expansive master suite has a private bath & a really nice walk-in closet. The large guest bedrooms all have plush carpet, ample closet space and share a bathroom. There's a really nice rec room in the basement with a wood wall offering character. New roof! Shows like a model! Gurnee H.S. District!
Property Specifics
| Single Family | |
| — | |
| Traditional | |
| 1998 | |
| Partial | |
| — | |
| No | |
| 0.17 |
| Lake | |
| Links At Midlane | |
| 460 / Annual | |
| Other | |
| Public | |
| Public Sewer | |
| 09571906 | |
| 07021011380000 |
Nearby Schools
| NAME: | DISTRICT: | DISTANCE: | |
|---|---|---|---|
|
Grade School
Spaulding School |
56 | — | |
|
Middle School
Viking Middle School |
56 | Not in DB | |
|
High School
Warren Township High School |
121 | Not in DB | |
Property History
| DATE: | EVENT: | PRICE: | SOURCE: |
|---|---|---|---|
| 12 May, 2017 | Sold | $237,500 | MRED MLS |
| 8 Apr, 2017 | Under contract | $245,000 | MRED MLS |
| 22 Mar, 2017 | Listed for sale | $245,000 | MRED MLS |
Room Specifics
Total Bedrooms: 3
Bedrooms Above Ground: 3
Bedrooms Below Ground: 0
Dimensions: —
Floor Type: Carpet
Dimensions: —
Floor Type: Carpet
Full Bathrooms: 3
Bathroom Amenities: Soaking Tub
Bathroom in Basement: 0
Rooms: Loft,Recreation Room
Basement Description: Finished
Other Specifics
| 2 | |
| — | |
| — | |
| Patio, Storms/Screens | |
| — | |
| 62X118X61X118 | |
| — | |
| Full | |
| Vaulted/Cathedral Ceilings, Hardwood Floors, First Floor Laundry | |
| Range, Microwave, Dishwasher, Refrigerator, Washer, Dryer, Disposal, Stainless Steel Appliance(s) | |
| Not in DB | |
| Sidewalks, Street Lights, Street Paved | |
| — | |
| — | |
| Attached Fireplace Doors/Screen, Gas Log |
Tax History
| Year | Property Taxes |
|---|---|
| 2017 | $8,381 |
Contact Agent
Nearby Similar Homes
Nearby Sold Comparables
Contact Agent
Listing Provided By
RE/MAX Top Performers





