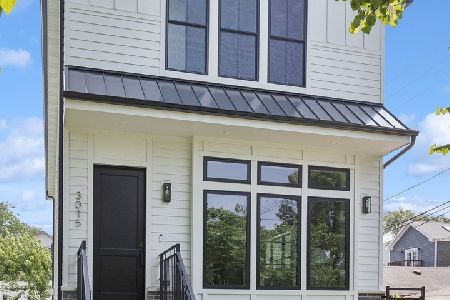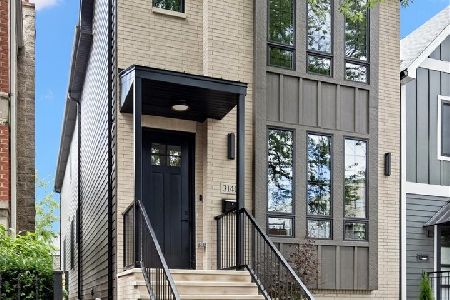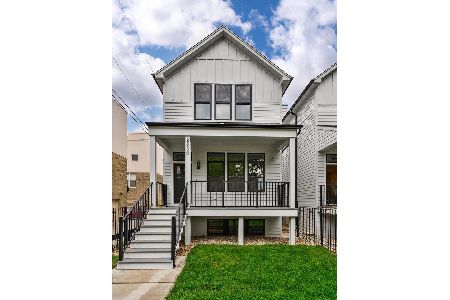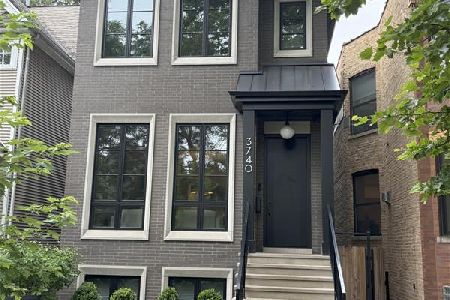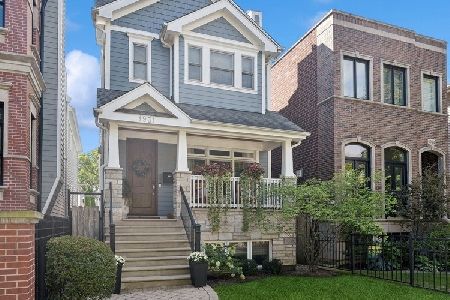3031 Hamilton Avenue, North Center, Chicago, Illinois 60618
$1,010,000
|
Sold
|
|
| Status: | Closed |
| Sqft: | 3,328 |
| Cost/Sqft: | $300 |
| Beds: | 4 |
| Baths: | 4 |
| Year Built: | 2003 |
| Property Taxes: | $13,280 |
| Days On Market: | 1636 |
| Lot Size: | 0,07 |
Description
The little free library & wonderful front porch with wooden tongue & groove ceiling welcome you to this 4 bed (3 up), 3 & 1/2 bath extra wide & natural light filled home with MULTIPLE DECKS and 2-CAR GARAGE tucked in on a sleepy tree-lined street. The large dining room lets in ample light and provides a convenient coat closet upon entry plus an updated powder room nearby. Enjoy the gourmet eat-in kitchen with white cabinets (including pantry space), granite countertops, tiled backsplash, stainless steel appliances (new dishwasher), with a double sink in the kitchen island and rounded breakfast bar opening into the light-filled living room - perfect for entertaining. Relax by the tiled fireplace flanked by built-in shelves or extend your living space to the generous deck accessed via floor-to-ceiling doors perfect for lounging or dining, with additional built-in seating on the impeccable brick paver patio space in the backyard. Upstairs, retreat to the primary suite with two large organized walk-in closets, vaulted ceilings and custom windows letting flooding the room with light from 2 directions and delivering tree-house type views. The luxurious, spa-like bathroom boasts a deep, jetted, soaking tub under a skylight, separate walk in steam shower and dual sinks. The second bedroom features vaulted ceilings, ample closet space and flows out onto the balcony with tree views. The third bedroom also features a large closet and large windows, with the tiled bathroom between these bedrooms offering a tub/shower combination. Additional storage and a laundry room round out this floor. The lower level delivers HEATED FLOORS a fourth bedroom provides the perfect guest retreat, served by a bath with a tub/shower combination. Create a space for meditation, crafting or a home office in the den space on this floor, and relax in the large recreation room with ample natural light flowing in from 3 windowed walls. Additional storage closets and a private porch complete this lower level retreat, flowing up to the paved patio (updated 2020) with room for grilling, leading to the 2-car garage. More than ample storage throughout plus LARGE attics of both the home and garage. RECENT IMPROVEMENTS: 2021: New stainless steel fridge on order; 2020 New back deck and patio pavers, 2019: new carpet and paint in basement, new front decks, new front patio pavers, house was painted and siding fixed. 2018: New upper AC, New water heater, New sump pump & added back up sump pump. CLOSE TO GREEN SPACES: A block to Hamlin Park equipped with a fitness center, boxing gym, swimming pool, sports courts & a playground. Easy access to the North Branch Chicago River walk and Jimmy Thomas Nature Trail for recreational activities & dog park, Close to Roscoe Village amenities - stores, shops, grocery, restaurants. Neighborhood favorites include 90 Miles Cuban Cafe, Tony's Burrito Mex, Beat Kitchen, Ten cafe, Dip and Sip Donuts, Hexe Coffee, Volo, Turquoise Cafe. Peaceful street with not a lot of through traffic. Prepare for Halloween in this wonderful neighborhood. Must See. - mvw
Property Specifics
| Single Family | |
| — | |
| Traditional | |
| 2003 | |
| Full,English | |
| — | |
| No | |
| 0.07 |
| Cook | |
| — | |
| 0 / Not Applicable | |
| None | |
| Lake Michigan | |
| Public Sewer | |
| 11047467 | |
| 14301110110000 |
Nearby Schools
| NAME: | DISTRICT: | DISTANCE: | |
|---|---|---|---|
|
Grade School
Jahn Elementary School |
299 | — | |
|
Middle School
Jahn Elementary School |
299 | Not in DB | |
|
High School
Lake View High School |
299 | Not in DB | |
Property History
| DATE: | EVENT: | PRICE: | SOURCE: |
|---|---|---|---|
| 18 Apr, 2007 | Sold | $880,000 | MRED MLS |
| 28 Mar, 2007 | Under contract | $919,000 | MRED MLS |
| 12 Feb, 2007 | Listed for sale | $919,000 | MRED MLS |
| 11 May, 2010 | Sold | $853,825 | MRED MLS |
| 1 Apr, 2010 | Under contract | $874,500 | MRED MLS |
| — | Last price change | $899,000 | MRED MLS |
| 1 Feb, 2010 | Listed for sale | $899,000 | MRED MLS |
| 17 Jul, 2012 | Sold | $835,750 | MRED MLS |
| 29 May, 2012 | Under contract | $849,000 | MRED MLS |
| 13 May, 2012 | Listed for sale | $849,000 | MRED MLS |
| 13 May, 2021 | Sold | $1,010,000 | MRED MLS |
| 11 Apr, 2021 | Under contract | $999,000 | MRED MLS |
| 8 Apr, 2021 | Listed for sale | $999,000 | MRED MLS |
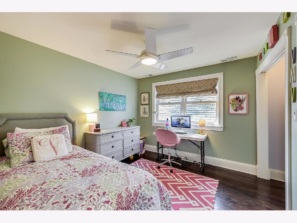
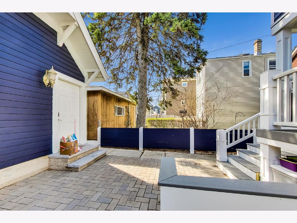
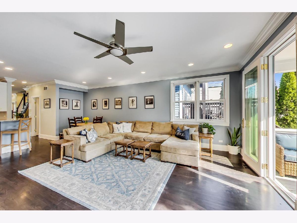
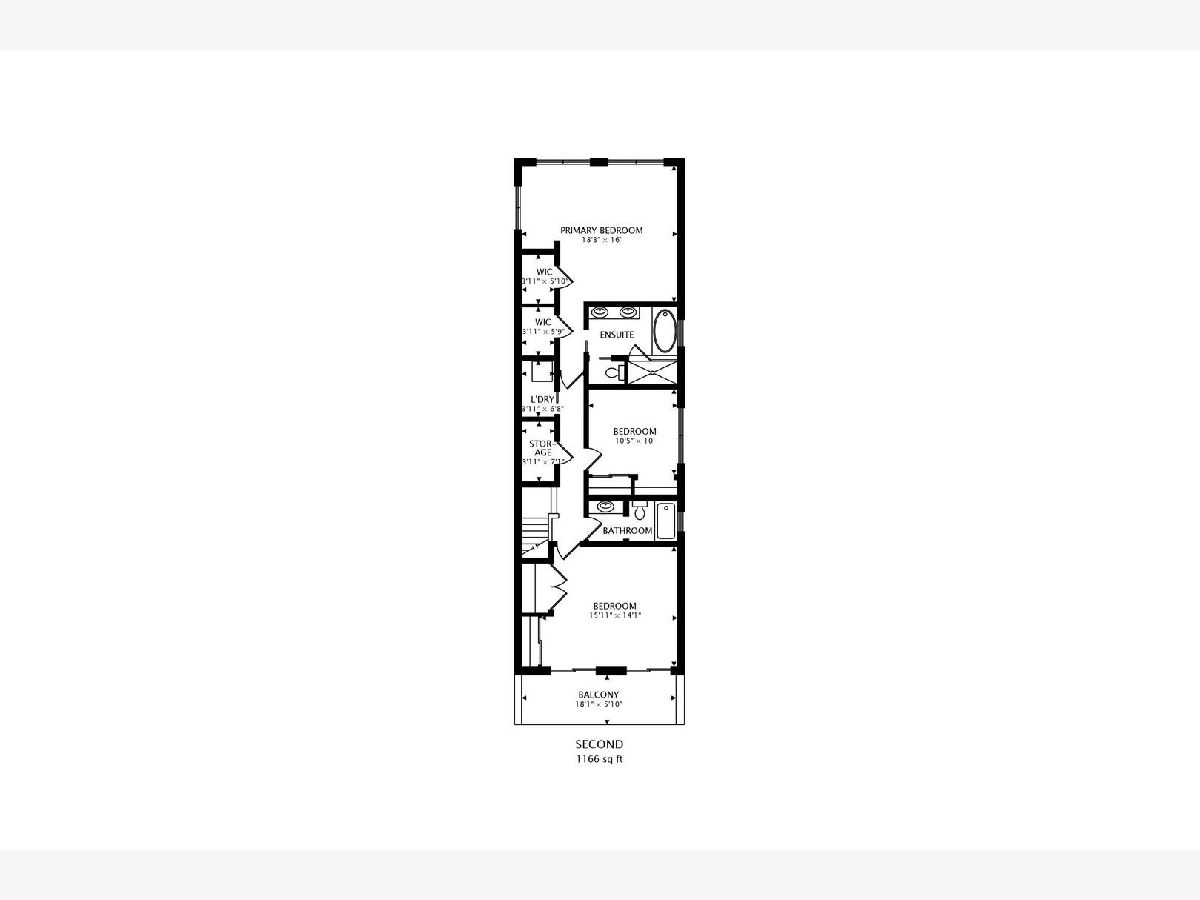
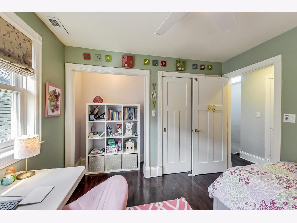
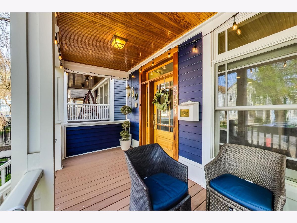
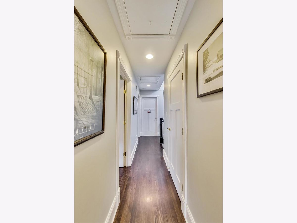
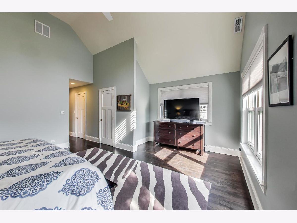
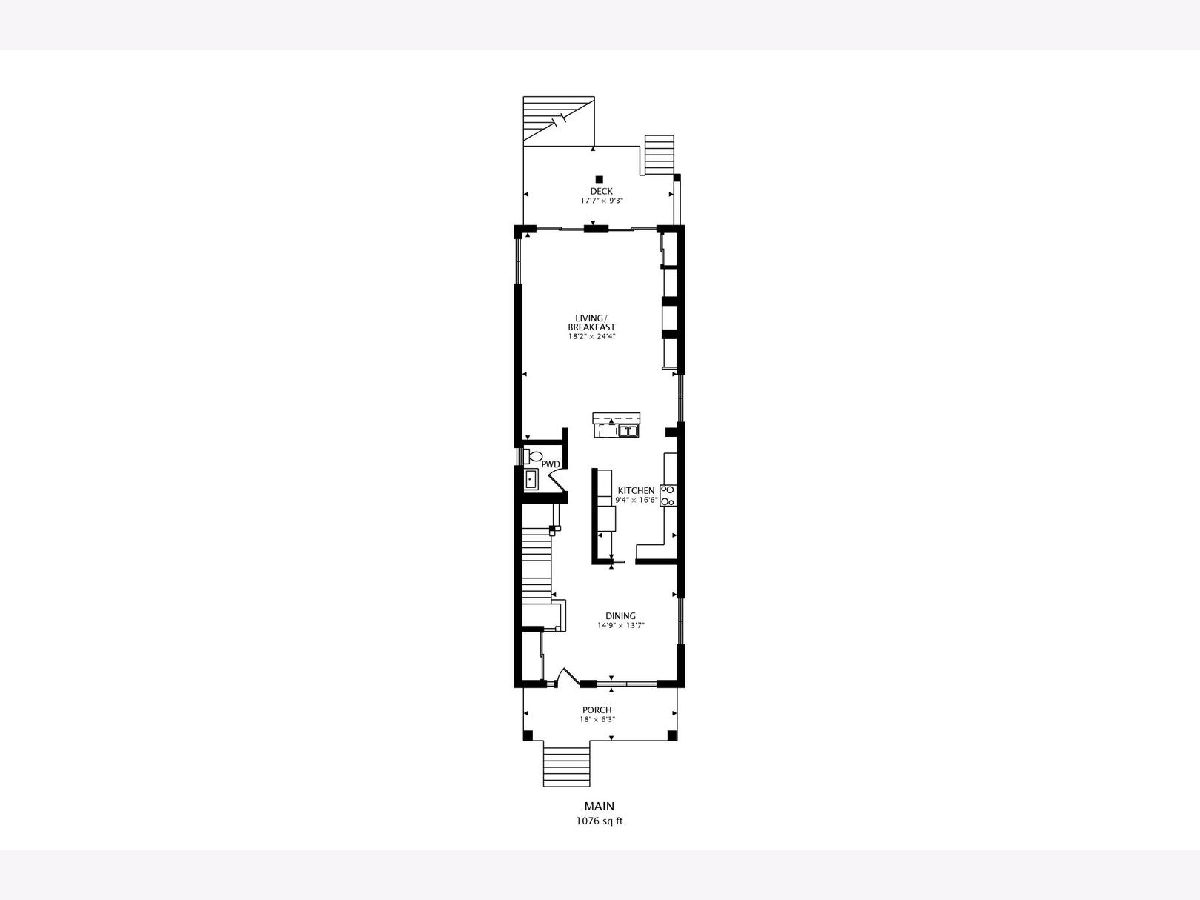
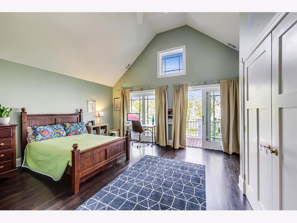
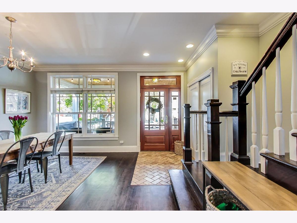
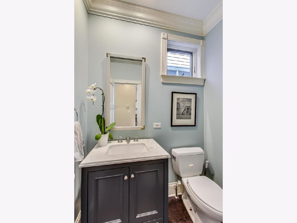
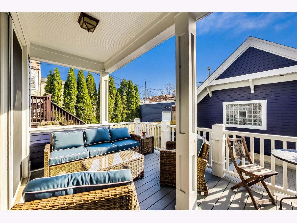
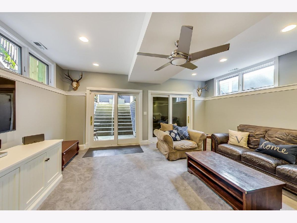
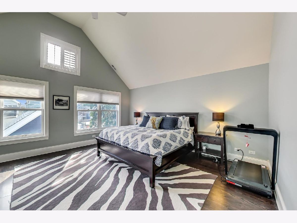
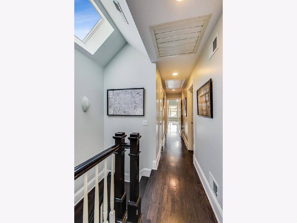
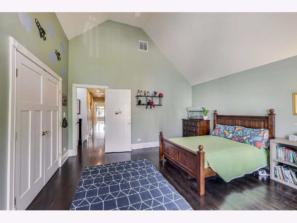
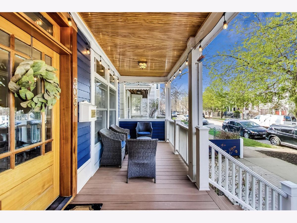
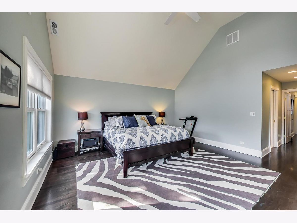
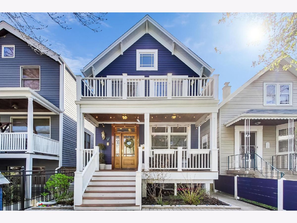
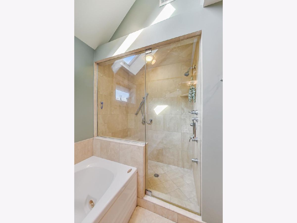
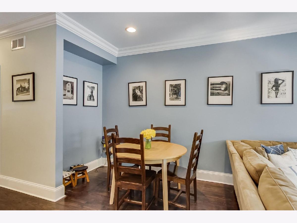
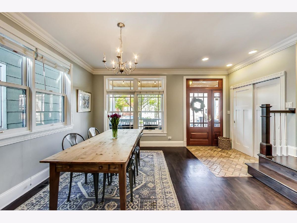
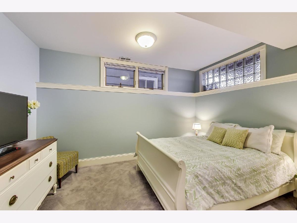
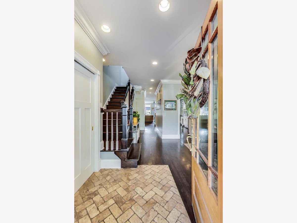
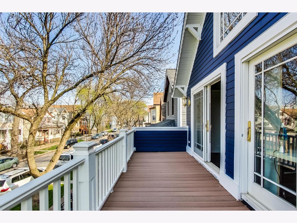
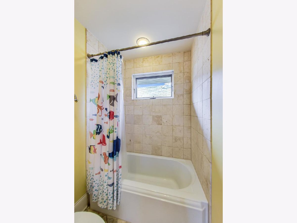
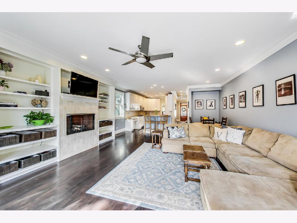
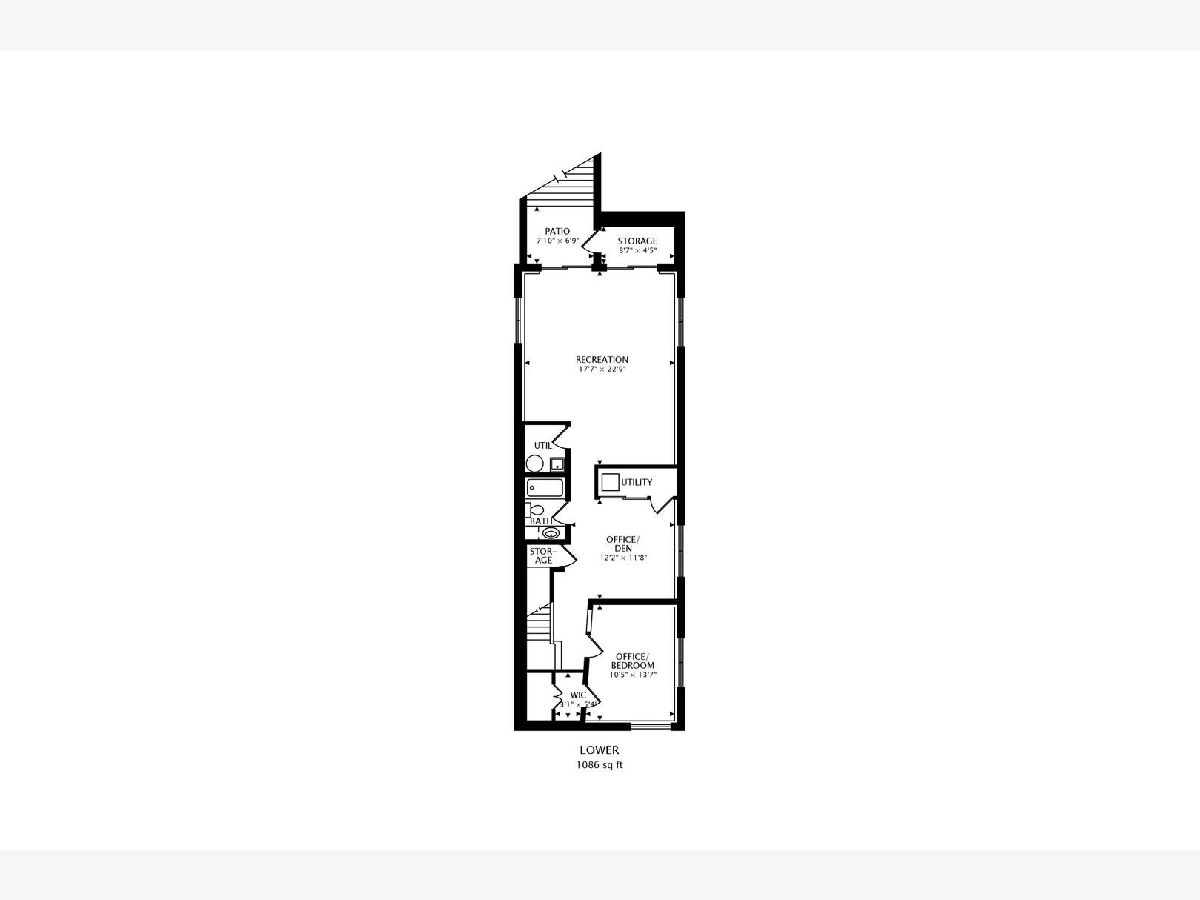
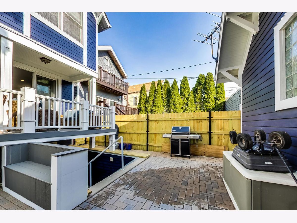
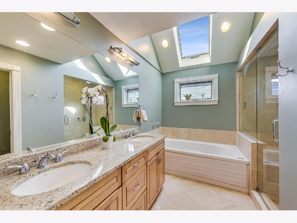
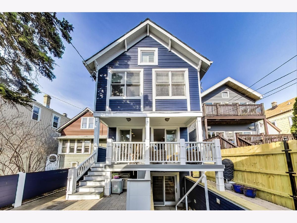
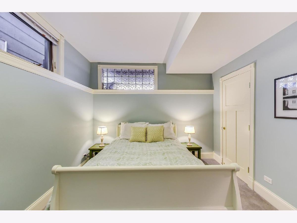
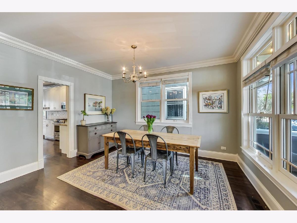
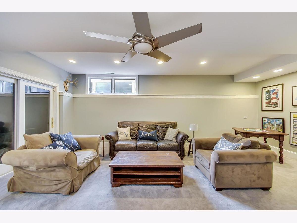
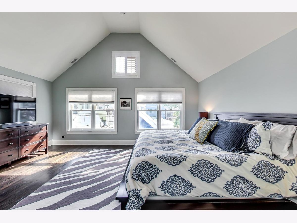
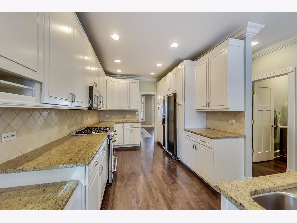
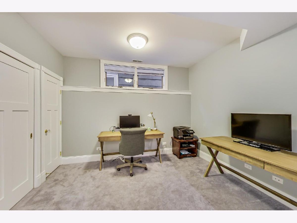
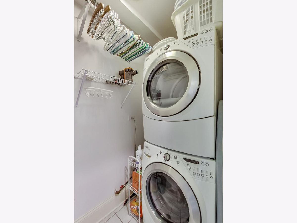
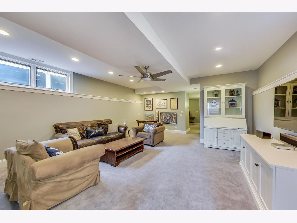
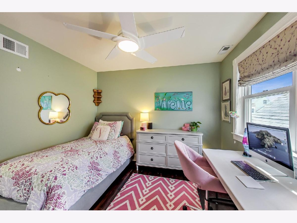
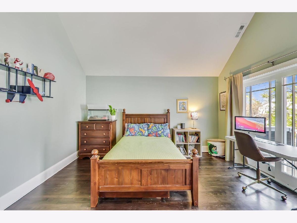
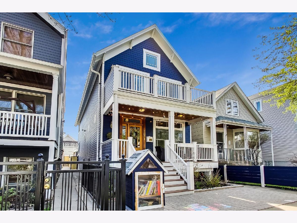
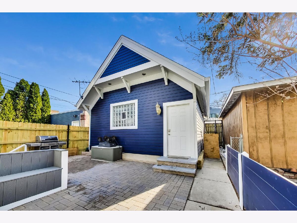
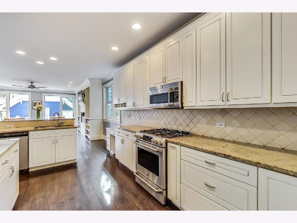
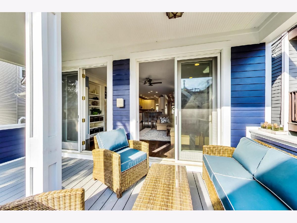
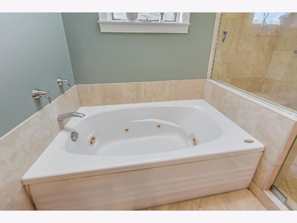
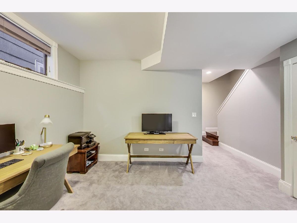
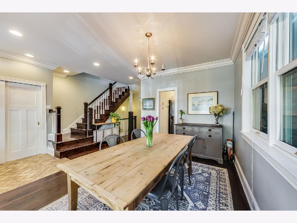
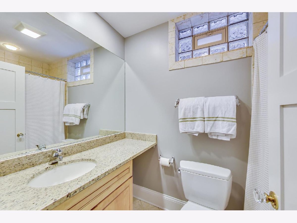
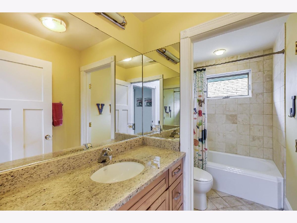
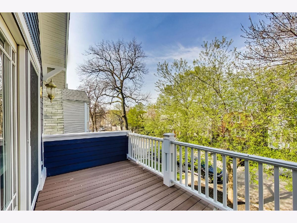
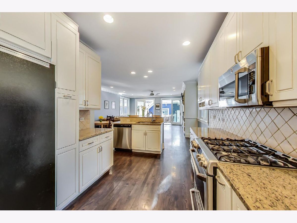
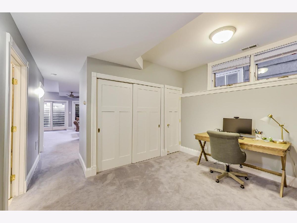
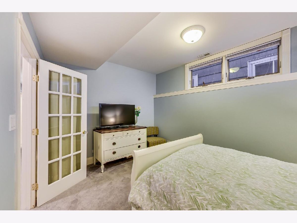
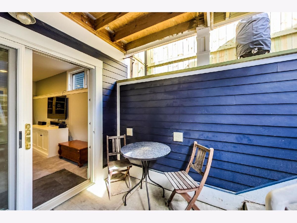
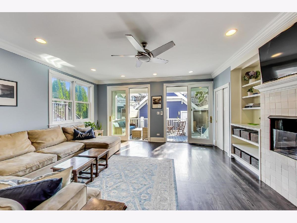
Room Specifics
Total Bedrooms: 4
Bedrooms Above Ground: 4
Bedrooms Below Ground: 0
Dimensions: —
Floor Type: Hardwood
Dimensions: —
Floor Type: Hardwood
Dimensions: —
Floor Type: Carpet
Full Bathrooms: 4
Bathroom Amenities: Whirlpool,Separate Shower,Double Sink,Full Body Spray Shower
Bathroom in Basement: 1
Rooms: Den,Deck,Balcony/Porch/Lanai,Deck,Terrace,Walk In Closet,Storage
Basement Description: Finished,Exterior Access
Other Specifics
| 2 | |
| Concrete Perimeter | |
| Shared,Off Alley | |
| Balcony, Deck, Patio, Storms/Screens | |
| Fenced Yard,Landscaped | |
| 25X125 | |
| Finished | |
| Full | |
| Vaulted/Cathedral Ceilings, Skylight(s), Bar-Wet, Hardwood Floors, Second Floor Laundry | |
| Range, Microwave, Dishwasher, Refrigerator, Bar Fridge, Washer, Dryer, Disposal | |
| Not in DB | |
| Clubhouse, Park, Pool, Tennis Court(s), Curbs, Gated | |
| — | |
| — | |
| Gas Log, Gas Starter |
Tax History
| Year | Property Taxes |
|---|---|
| 2007 | $13,676 |
| 2010 | $13,150 |
| 2012 | $13,280 |
Contact Agent
Nearby Similar Homes
Nearby Sold Comparables
Contact Agent
Listing Provided By
@properties

