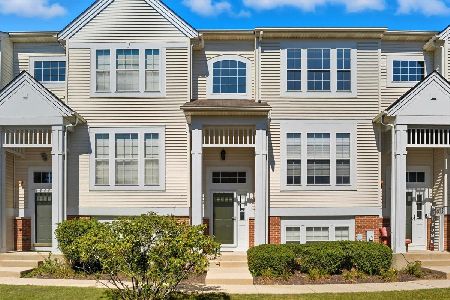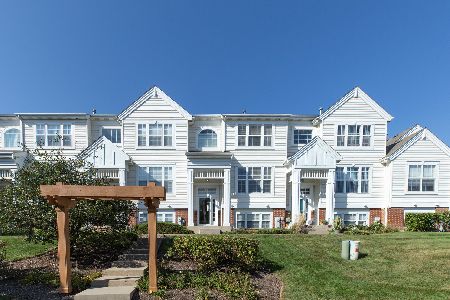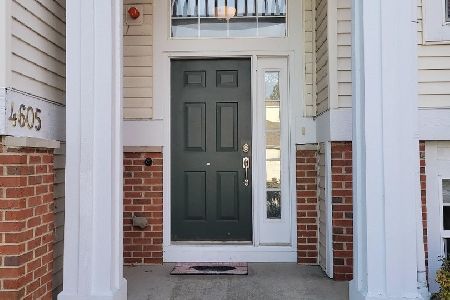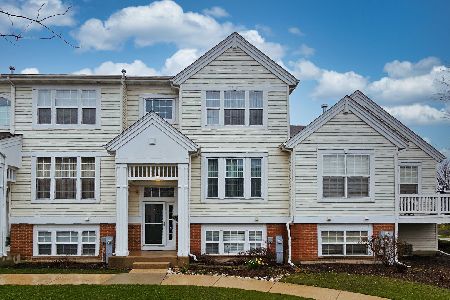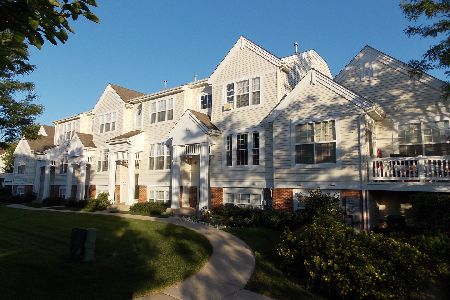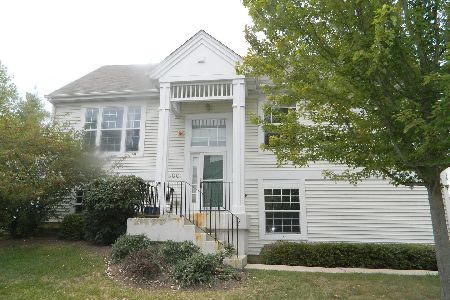3031 Nicklaus Lane, Wadsworth, Illinois 60083
$203,000
|
Sold
|
|
| Status: | Closed |
| Sqft: | 1,898 |
| Cost/Sqft: | $105 |
| Beds: | 2 |
| Baths: | 3 |
| Year Built: | 2005 |
| Property Taxes: | $5,255 |
| Days On Market: | 1510 |
| Lot Size: | 0,00 |
Description
This rare but sought after end unit Gurnee School District has it all. Hardwood floors throughout the main level with decorative iron railing surrounding the staircase. Two car garage with private driveway, 3 full bathrooms, The kitchen has lots of cabinet space with matching stainless steel appliances, decorative wall back plash and garbage disposal. Cozy deck sitting right outside of the dining room. Living room has a gas fireplace and large window for lighting. Master bedroom has a full bathroom, large walk-in closet. Loft area for quiet time. Lower level has a laundry room, bathroom, closet and large family room that has potential for a large master bedroom or use your imagination.
Property Specifics
| Condos/Townhomes | |
| 2 | |
| — | |
| 2005 | |
| Full | |
| ALTMAN | |
| No | |
| — |
| Lake | |
| Midlane Country Club | |
| 251 / Monthly | |
| Insurance,Clubhouse,Exercise Facilities,Pool,Exterior Maintenance,Lawn Care,Snow Removal | |
| Public | |
| Public Sewer | |
| 11234524 | |
| 07022070480000 |
Nearby Schools
| NAME: | DISTRICT: | DISTANCE: | |
|---|---|---|---|
|
Grade School
Spaulding School |
56 | — | |
|
Middle School
Viking Middle School |
56 | Not in DB | |
|
High School
Warren Township High School |
121 | Not in DB | |
Property History
| DATE: | EVENT: | PRICE: | SOURCE: |
|---|---|---|---|
| 21 Jan, 2014 | Sold | $129,000 | MRED MLS |
| 30 Jul, 2013 | Under contract | $129,000 | MRED MLS |
| 24 May, 2013 | Listed for sale | $129,000 | MRED MLS |
| 17 Nov, 2021 | Sold | $203,000 | MRED MLS |
| 3 Oct, 2021 | Under contract | $200,000 | MRED MLS |
| 30 Sep, 2021 | Listed for sale | $200,000 | MRED MLS |
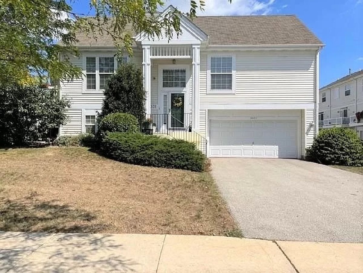
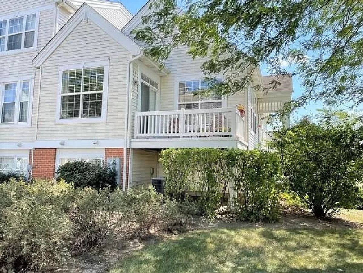
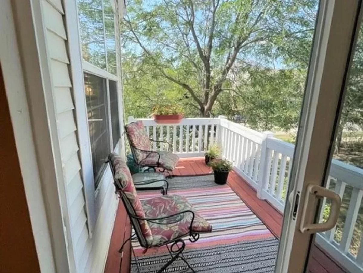
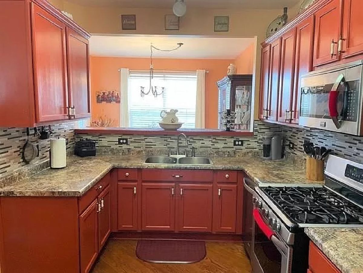
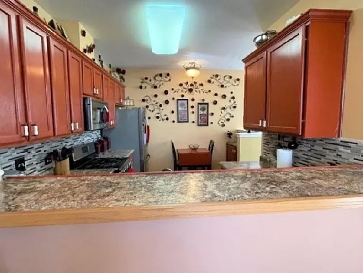
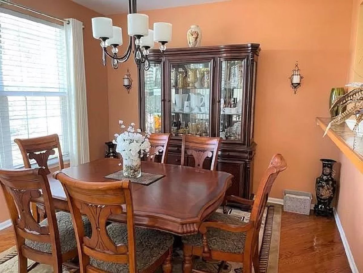
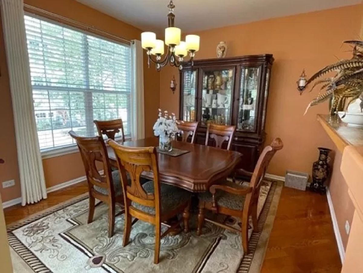
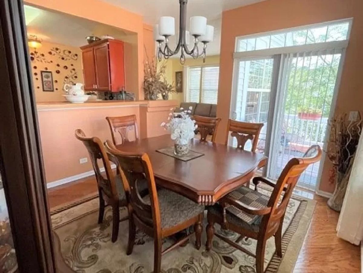
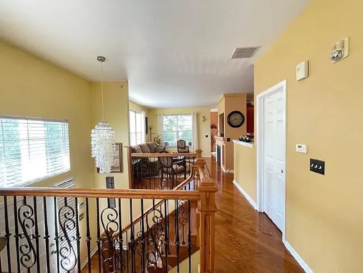
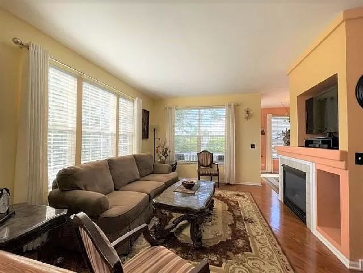
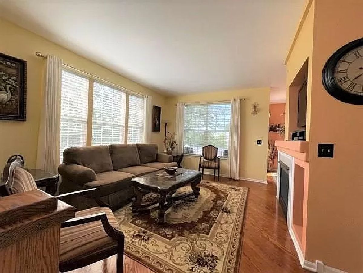
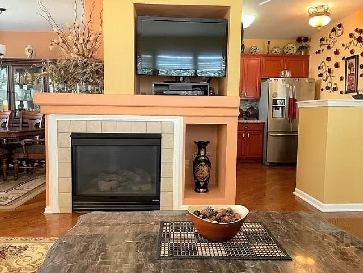
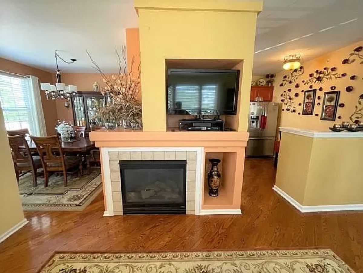
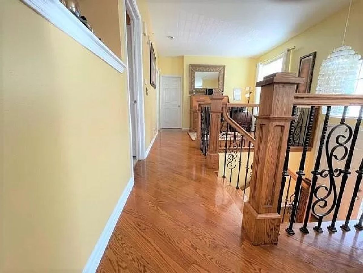
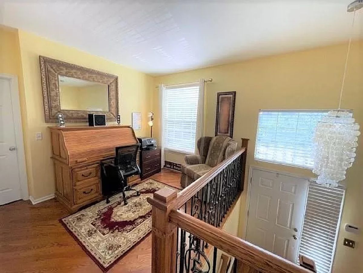
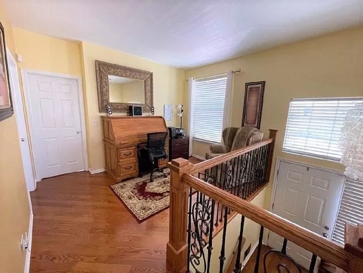
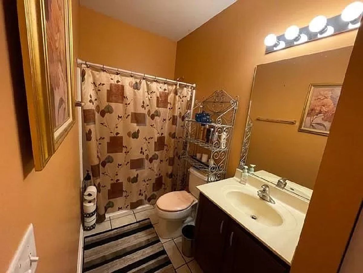
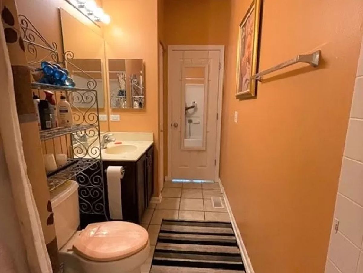
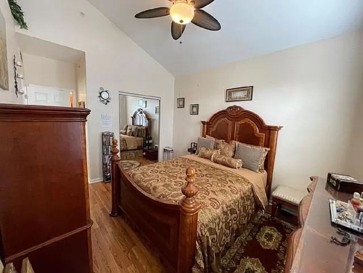
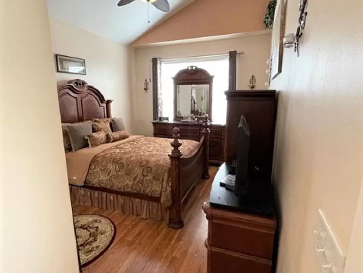
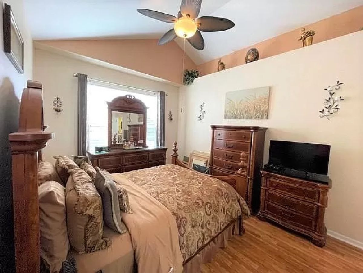
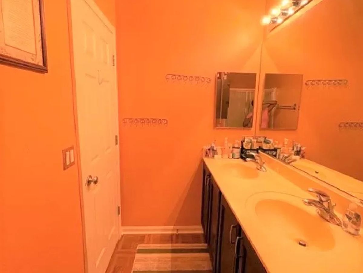
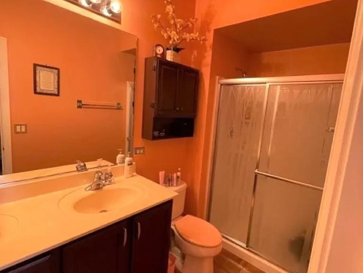
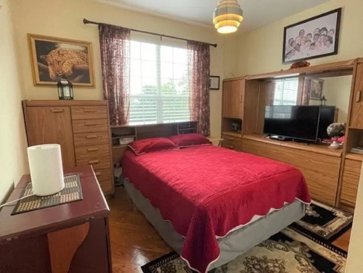
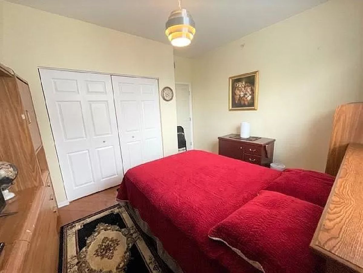
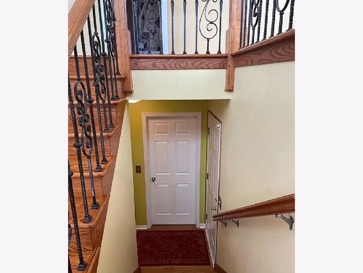
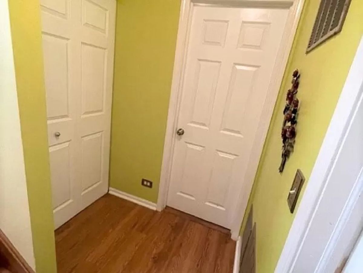
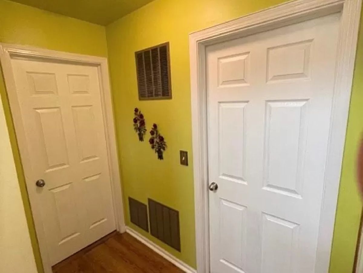
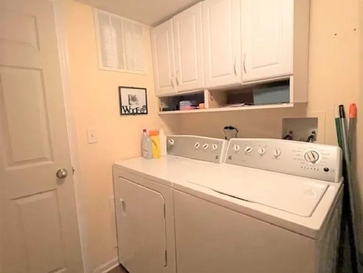
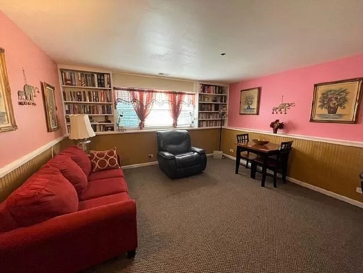
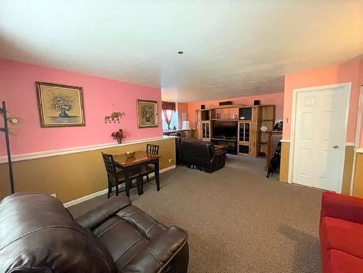
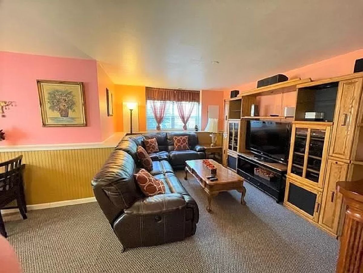
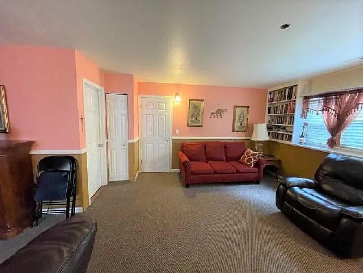
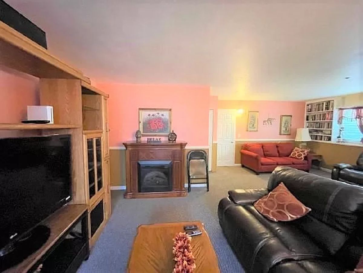
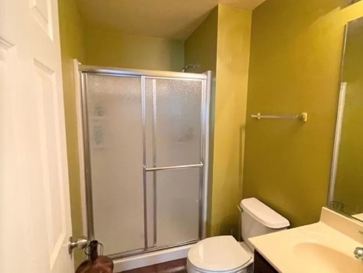
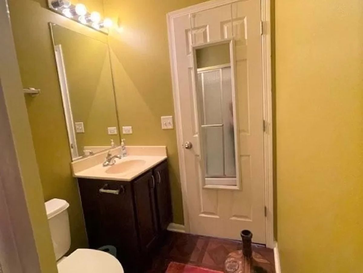
Room Specifics
Total Bedrooms: 2
Bedrooms Above Ground: 2
Bedrooms Below Ground: 0
Dimensions: —
Floor Type: Hardwood
Full Bathrooms: 3
Bathroom Amenities: Separate Shower
Bathroom in Basement: 1
Rooms: Loft
Basement Description: Finished,Lookout,Rec/Family Area
Other Specifics
| 2 | |
| — | |
| Asphalt | |
| Deck, End Unit | |
| — | |
| COMMON | |
| — | |
| Full | |
| Hardwood Floors, Laundry Hook-Up in Unit, Bookcases, Drapes/Blinds, Some Wall-To-Wall Cp | |
| Range, Microwave, Dishwasher, Refrigerator, Washer, Dryer, Disposal, Stainless Steel Appliance(s), Gas Cooktop, Gas Oven | |
| Not in DB | |
| — | |
| — | |
| Exercise Room, Indoor Pool, Clubhouse | |
| Gas Starter |
Tax History
| Year | Property Taxes |
|---|---|
| 2014 | $5,303 |
| 2021 | $5,255 |
Contact Agent
Nearby Similar Homes
Nearby Sold Comparables
Contact Agent
Listing Provided By
RE/MAX Plaza

