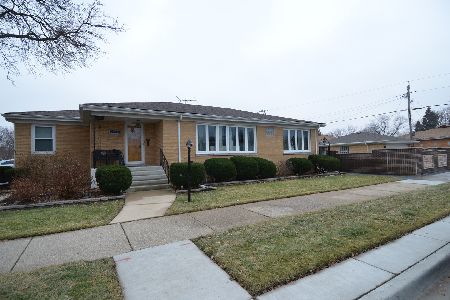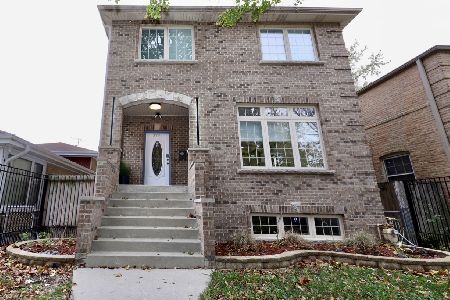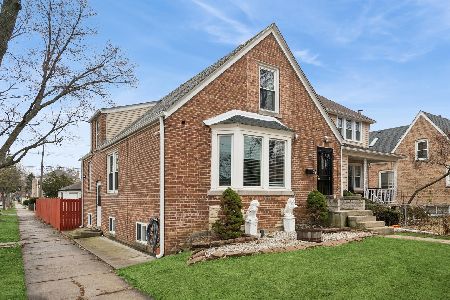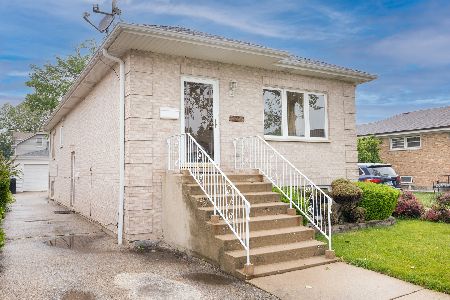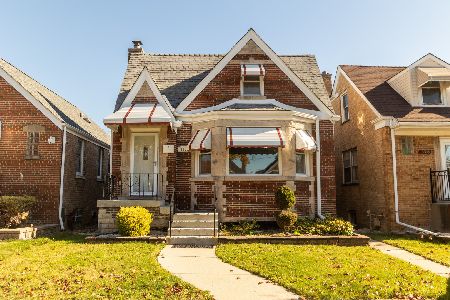3031 Octavia Avenue, Dunning, Chicago, Illinois 60707
$455,000
|
Sold
|
|
| Status: | Closed |
| Sqft: | 2,095 |
| Cost/Sqft: | $227 |
| Beds: | 4 |
| Baths: | 3 |
| Year Built: | 1928 |
| Property Taxes: | $4,010 |
| Days On Market: | 1723 |
| Lot Size: | 0,12 |
Description
Welcome to this COMPLETELY RENOVATED, TURN KEY - home. Smart FLOORPLAN of this property allows multi-generational, or growing family, to live under one roof, yet in the PRIVACY AND COMFORT of their own space. Long term owner took extra care of this home. Perfect blend of STYLE, QUALITY and VALUE. Located on a quiet street. FLEXIBLE Living and Dining area will satisfy those who love open concept living and those who prefer classic composition. HARDWOOD FLOORS throughout, Tall ceilings and large windows make this space flooded with sunshine! BEAUTIFUL NEW KITCHEN is a built-in efficiency! GRANITE COUNTERTOPS, 40" tall upper CUSTOM CABINETS, glass backsplash and breakfast peninsula -this kitchen has it all! FRENCH DOORS take you to Family Room which opens to the BACK YARD. Enjoy morning coffee surrounded by flowers on your LARGE DECK. Second floor makes it an ideal setting for in-law arrangement. This unit has EXTRA HIGH CEILINGS, open concept, modern second kitchen, Living room, family room, additional 2 bedrooms and amazing bathroom with whirlpool tub. FULL FINISHED BASEMENT with another bedroom, bathroom and third kitchen. This home has been completely REBUILT - NEW electric, NEW plumbing, 2 separate HVAC systems, double pane windows, NEW roof Structure, and NEW exterior cedar siding. House is insulated outside and inside. Exceptionally low bills for electricity and gas. List of updates under "Additional Info". Highly desirable Dunning Chicago neighborhood for its friendly community, restaurants, parks and peaceful environment. This is what living a good life is!
Property Specifics
| Single Family | |
| — | |
| Traditional | |
| 1928 | |
| Full | |
| — | |
| No | |
| 0.12 |
| Cook | |
| — | |
| — / Not Applicable | |
| None | |
| Lake Michigan,Public | |
| Public Sewer | |
| 11072888 | |
| 12252140050000 |
Nearby Schools
| NAME: | DISTRICT: | DISTANCE: | |
|---|---|---|---|
|
Grade School
Dever Elementary School |
299 | — | |
Property History
| DATE: | EVENT: | PRICE: | SOURCE: |
|---|---|---|---|
| 23 Jul, 2021 | Sold | $455,000 | MRED MLS |
| 22 Jun, 2021 | Under contract | $474,900 | MRED MLS |
| — | Last price change | $499,900 | MRED MLS |
| 1 May, 2021 | Listed for sale | $499,900 | MRED MLS |










































Room Specifics
Total Bedrooms: 5
Bedrooms Above Ground: 4
Bedrooms Below Ground: 1
Dimensions: —
Floor Type: Hardwood
Dimensions: —
Floor Type: Hardwood
Dimensions: —
Floor Type: Hardwood
Dimensions: —
Floor Type: —
Full Bathrooms: 3
Bathroom Amenities: Whirlpool,Double Sink
Bathroom in Basement: 1
Rooms: Kitchen,Bedroom 5,Other Room,Sitting Room,Office,Bonus Room,Walk In Closet,Deck
Basement Description: Finished
Other Specifics
| 1 | |
| Concrete Perimeter | |
| Concrete,Side Drive | |
| Deck, Porch | |
| Fenced Yard,Garden,Sidewalks,Streetlights | |
| 40X133 | |
| — | |
| None | |
| Vaulted/Cathedral Ceilings, Skylight(s), Hardwood Floors, In-Law Arrangement, First Floor Full Bath, Ceiling - 9 Foot, Open Floorplan, Special Millwork, Some Wood Floors | |
| Range, Microwave, Dishwasher, Refrigerator, Washer, Dryer | |
| Not in DB | |
| Park, Sidewalks, Street Lights, Street Paved | |
| — | |
| — | |
| — |
Tax History
| Year | Property Taxes |
|---|---|
| 2021 | $4,010 |
Contact Agent
Nearby Similar Homes
Nearby Sold Comparables
Contact Agent
Listing Provided By
eXp Realty LLC

