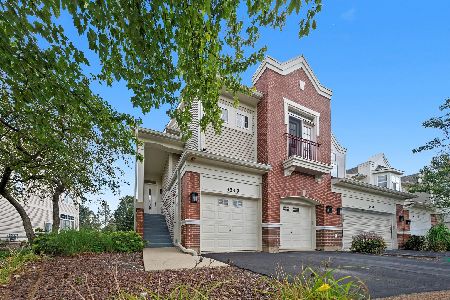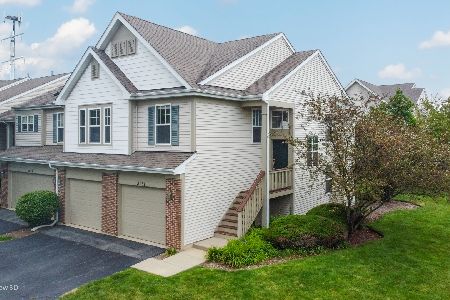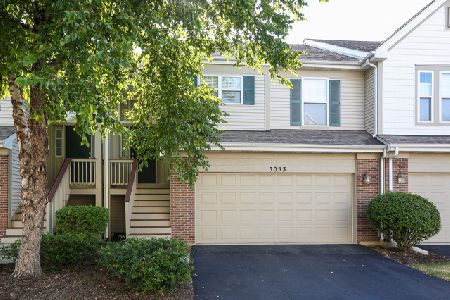3031 Saganashkee Lane, Naperville, Illinois 60564
$252,500
|
Sold
|
|
| Status: | Closed |
| Sqft: | 1,954 |
| Cost/Sqft: | $138 |
| Beds: | 2 |
| Baths: | 3 |
| Year Built: | 2005 |
| Property Taxes: | $5,214 |
| Days On Market: | 3936 |
| Lot Size: | 0,00 |
Description
MOVE RIGHT IN! NUMEROUS UPGRADES INCLUDE REFINISHED HARDWOOD FLRS AND NEW CARPET*OPEN STAIRCASE W/IRON SPINDLES*VAULTED CEILINGS IN THE KITCHEN, DR & LR*KITCHEN FEATURES BRK BAR, SOLID SURFACE TOPS & STAINLESS APPLIANCES*1ST FLR DEN/OFFC & LUXURY MASTER BR SUITE*LOWER LVL FR W/FIREPLACE, FULL BATH & 2ND BR*FULL BMT FOR ADDITIONAL SPACE*CLOSE TO SCHOOLS, SHOPPING & ENTERTAINMENT*SWIM & TENNIS COMMUNITY WITH CLUBHOUSE!
Property Specifics
| Condos/Townhomes | |
| 2 | |
| — | |
| 2005 | |
| Full | |
| — | |
| No | |
| — |
| Will | |
| Tall Grass | |
| 192 / Monthly | |
| Insurance,Clubhouse,Pool,Lawn Care,Scavenger,Snow Removal | |
| Lake Michigan | |
| Public Sewer, Sewer-Storm | |
| 08824299 | |
| 0701094031000000 |
Nearby Schools
| NAME: | DISTRICT: | DISTANCE: | |
|---|---|---|---|
|
Grade School
Fry Elementary School |
204 | — | |
|
Middle School
Scullen Middle School |
204 | Not in DB | |
|
High School
Waubonsie Valley High School |
204 | Not in DB | |
Property History
| DATE: | EVENT: | PRICE: | SOURCE: |
|---|---|---|---|
| 19 Mar, 2015 | Sold | $252,500 | MRED MLS |
| 7 Feb, 2015 | Under contract | $270,000 | MRED MLS |
| 26 Jan, 2015 | Listed for sale | $270,000 | MRED MLS |
| 23 Feb, 2017 | Sold | $260,000 | MRED MLS |
| 29 Dec, 2016 | Under contract | $275,000 | MRED MLS |
| 16 Nov, 2016 | Listed for sale | $269,900 | MRED MLS |
| 30 Sep, 2020 | Sold | $290,000 | MRED MLS |
| 4 Aug, 2020 | Under contract | $314,900 | MRED MLS |
| 23 Jul, 2020 | Listed for sale | $314,900 | MRED MLS |
| 16 Mar, 2024 | Under contract | $0 | MRED MLS |
| 14 Dec, 2023 | Listed for sale | $0 | MRED MLS |
Room Specifics
Total Bedrooms: 2
Bedrooms Above Ground: 2
Bedrooms Below Ground: 0
Dimensions: —
Floor Type: Carpet
Full Bathrooms: 3
Bathroom Amenities: Separate Shower,Double Sink,Soaking Tub
Bathroom in Basement: 0
Rooms: Den
Basement Description: Unfinished,Sub-Basement
Other Specifics
| 2 | |
| Concrete Perimeter | |
| Asphalt | |
| Balcony, Storms/Screens | |
| Common Grounds,Landscaped | |
| COMMON | |
| — | |
| Full | |
| Vaulted/Cathedral Ceilings, Hardwood Floors, First Floor Bedroom, First Floor Full Bath, Laundry Hook-Up in Unit, Storage | |
| Range, Microwave, Dishwasher, Refrigerator, Washer, Dryer, Disposal, Stainless Steel Appliance(s) | |
| Not in DB | |
| — | |
| — | |
| Pool, Tennis Court(s) | |
| Attached Fireplace Doors/Screen, Gas Log, Gas Starter, Heatilator |
Tax History
| Year | Property Taxes |
|---|---|
| 2015 | $5,214 |
| 2017 | $6,103 |
| 2020 | $6,207 |
Contact Agent
Nearby Similar Homes
Nearby Sold Comparables
Contact Agent
Listing Provided By
Baird & Warner







