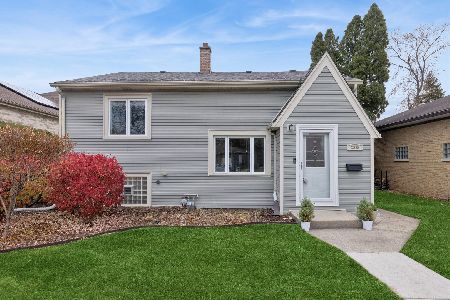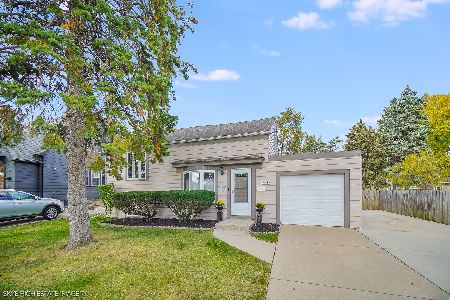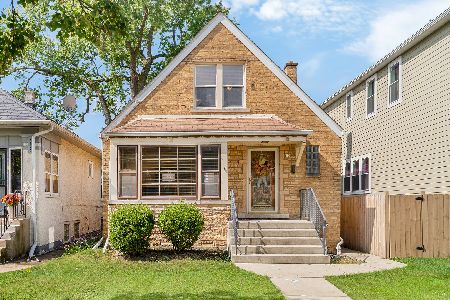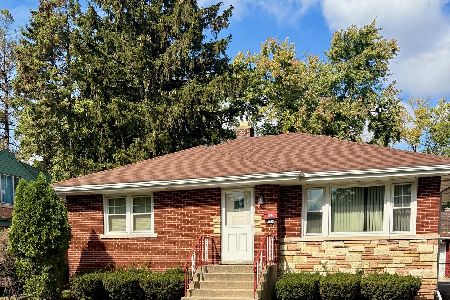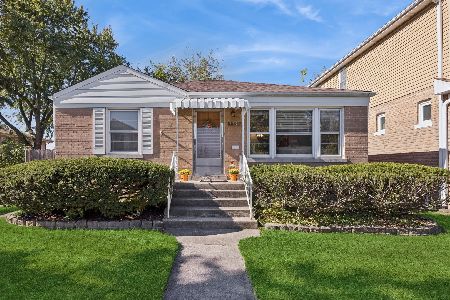3031 Vernon Avenue, Brookfield, Illinois 60513
$411,000
|
Sold
|
|
| Status: | Closed |
| Sqft: | 0 |
| Cost/Sqft: | — |
| Beds: | 3 |
| Baths: | 4 |
| Year Built: | 2007 |
| Property Taxes: | $8,182 |
| Days On Market: | 4580 |
| Lot Size: | 0,00 |
Description
2007 newer construction brick home w/an open floor plan, volume ceilings & row house influences! Sun drenched LR & DR, spacious kitchen w/SS appls, granite & center island breakfast bar open to 1st floor FR w/gas f/p. MBR retreat w/whirlpool tub, separate shower & W/I closet. LL w/rec rm, laundry, full BA & possible 4th BR/office/play rm. Fully fenced yrd w/deck, 2 car gar & convenient loc near town, train & schools!
Property Specifics
| Single Family | |
| — | |
| Contemporary | |
| 2007 | |
| Full | |
| CONTEMPORARY ROW HOUSE | |
| No | |
| — |
| Cook | |
| North Brookfield | |
| 0 / Not Applicable | |
| None | |
| Lake Michigan,Public | |
| Public Sewer | |
| 08341523 | |
| 15274220510000 |
Nearby Schools
| NAME: | DISTRICT: | DISTANCE: | |
|---|---|---|---|
|
Grade School
Brook Park Elementary School |
95 | — | |
|
Middle School
S E Gross Middle School |
95 | Not in DB | |
|
High School
Riverside Brookfield Twp Senior |
208 | Not in DB | |
Property History
| DATE: | EVENT: | PRICE: | SOURCE: |
|---|---|---|---|
| 17 Sep, 2008 | Sold | $427,500 | MRED MLS |
| 7 Aug, 2008 | Under contract | $449,900 | MRED MLS |
| — | Last price change | $469,900 | MRED MLS |
| 2 May, 2008 | Listed for sale | $469,900 | MRED MLS |
| 29 Jul, 2013 | Sold | $411,000 | MRED MLS |
| 19 Jun, 2013 | Under contract | $424,000 | MRED MLS |
| — | Last price change | $447,000 | MRED MLS |
| 13 May, 2013 | Listed for sale | $447,000 | MRED MLS |
Room Specifics
Total Bedrooms: 4
Bedrooms Above Ground: 3
Bedrooms Below Ground: 1
Dimensions: —
Floor Type: Carpet
Dimensions: —
Floor Type: Carpet
Dimensions: —
Floor Type: Wood Laminate
Full Bathrooms: 4
Bathroom Amenities: Whirlpool,Separate Shower,Double Sink
Bathroom in Basement: 1
Rooms: Recreation Room
Basement Description: Finished
Other Specifics
| 2 | |
| Concrete Perimeter | |
| Off Alley | |
| Deck | |
| Fenced Yard | |
| 50X133.8X16X12X33.31X121.8 | |
| Unfinished | |
| Full | |
| Hardwood Floors, Wood Laminate Floors | |
| Range, Microwave, Dishwasher, Refrigerator, Disposal, Stainless Steel Appliance(s) | |
| Not in DB | |
| Sidewalks, Street Lights, Street Paved | |
| — | |
| — | |
| Gas Starter |
Tax History
| Year | Property Taxes |
|---|---|
| 2013 | $8,182 |
Contact Agent
Nearby Similar Homes
Nearby Sold Comparables
Contact Agent
Listing Provided By
Smothers Realty Group

