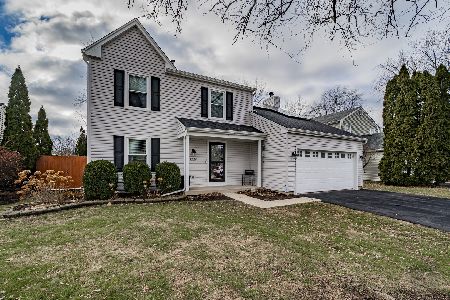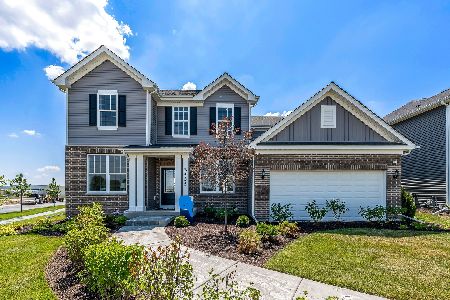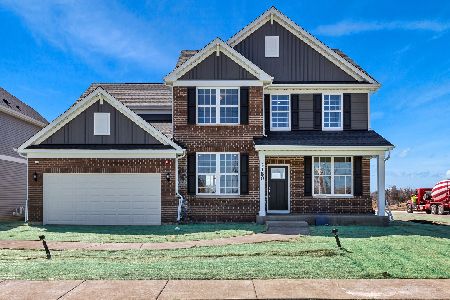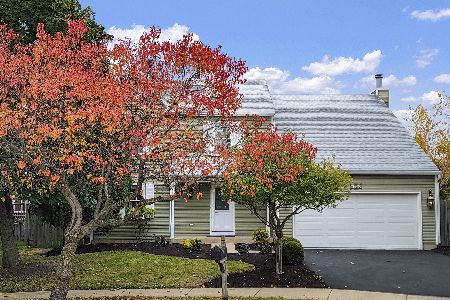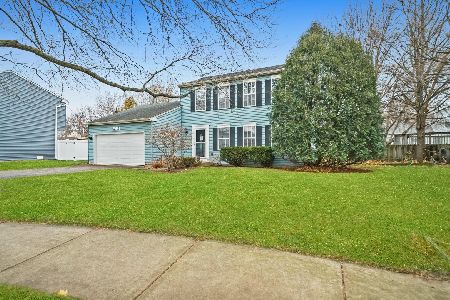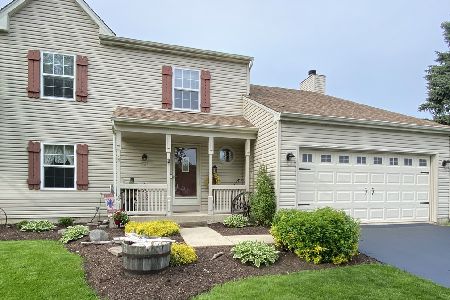3032 Quincy Lane, Aurora, Illinois 60504
$251,000
|
Sold
|
|
| Status: | Closed |
| Sqft: | 1,844 |
| Cost/Sqft: | $136 |
| Beds: | 4 |
| Baths: | 3 |
| Year Built: | 1989 |
| Property Taxes: | $6,838 |
| Days On Market: | 1836 |
| Lot Size: | 0,17 |
Description
Come see this neutrally decorated home with wood laminate floors everywhere except kitchen, entry, and powder room. Kitchen has ceramic tile, pantry and is open to family room with fireplace. Dining room with bay window overlooking large fenced yard. Master suite has private bath and full wall of closets, ceiling fans in all bedrooms. Plus a 13 Month HWA home warranty for buyer! Close proximity to schools and shopping.
Property Specifics
| Single Family | |
| — | |
| Traditional | |
| 1989 | |
| None | |
| — | |
| No | |
| 0.17 |
| Du Page | |
| Briarwood | |
| — / Not Applicable | |
| None | |
| Public | |
| Public Sewer | |
| 10998219 | |
| 0732301009 |
Nearby Schools
| NAME: | DISTRICT: | DISTANCE: | |
|---|---|---|---|
|
Grade School
Gombert Elementary School |
204 | — | |
|
Middle School
Still Middle School |
204 | Not in DB | |
|
High School
Waubonsie Valley High School |
204 | Not in DB | |
Property History
| DATE: | EVENT: | PRICE: | SOURCE: |
|---|---|---|---|
| 29 Jun, 2017 | Under contract | $0 | MRED MLS |
| 16 Jun, 2017 | Listed for sale | $0 | MRED MLS |
| 23 May, 2018 | Under contract | $0 | MRED MLS |
| 18 May, 2018 | Listed for sale | $0 | MRED MLS |
| 1 Jun, 2019 | Under contract | $0 | MRED MLS |
| 17 May, 2019 | Listed for sale | $0 | MRED MLS |
| 21 May, 2021 | Sold | $251,000 | MRED MLS |
| 11 Apr, 2021 | Under contract | $250,000 | MRED MLS |
| 18 Feb, 2021 | Listed for sale | $250,000 | MRED MLS |
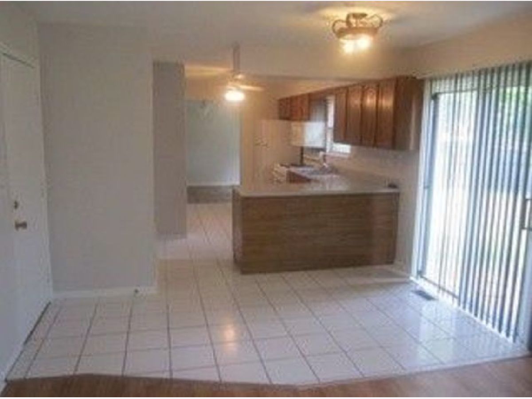
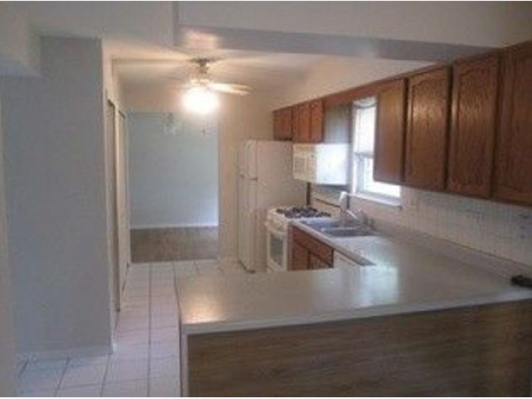
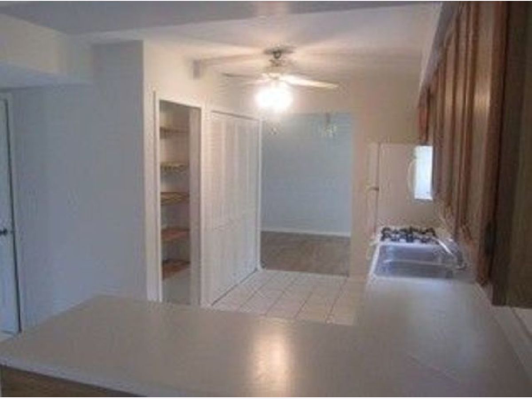
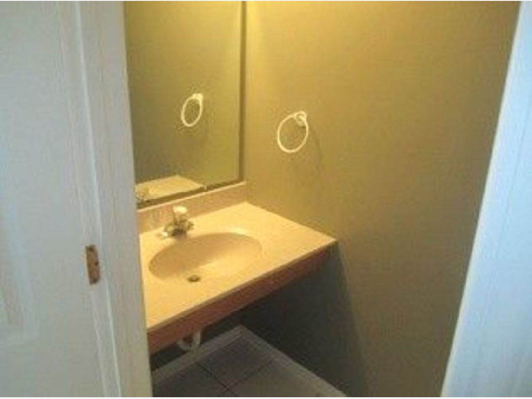
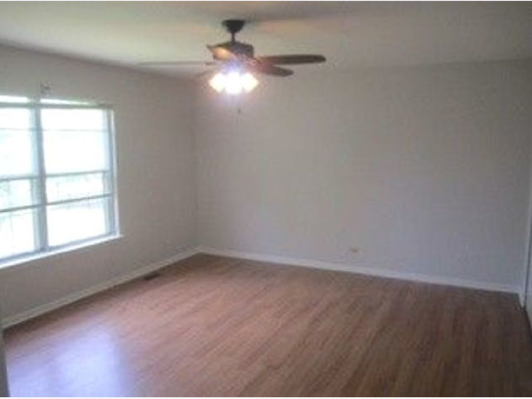
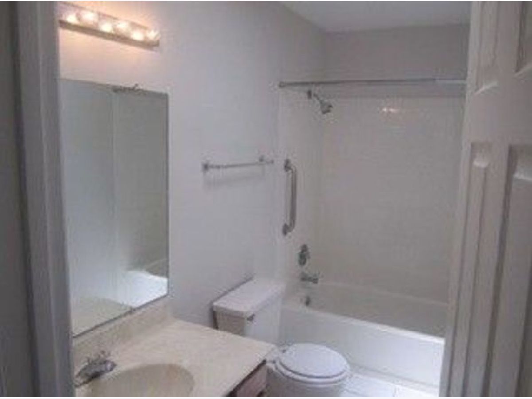
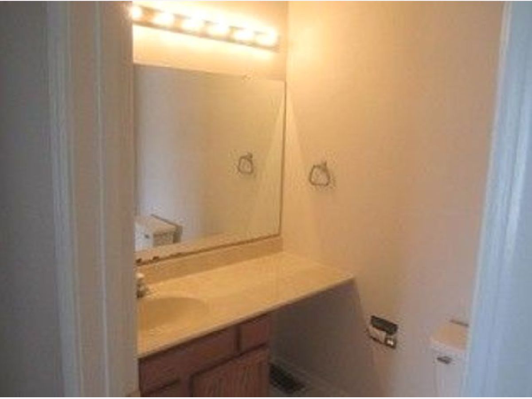
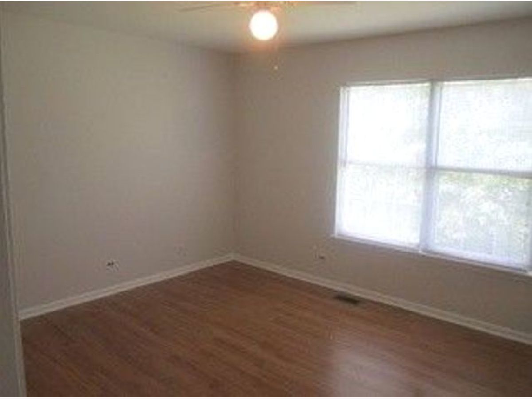
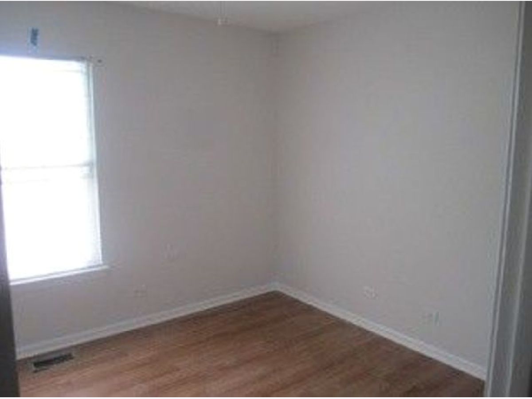
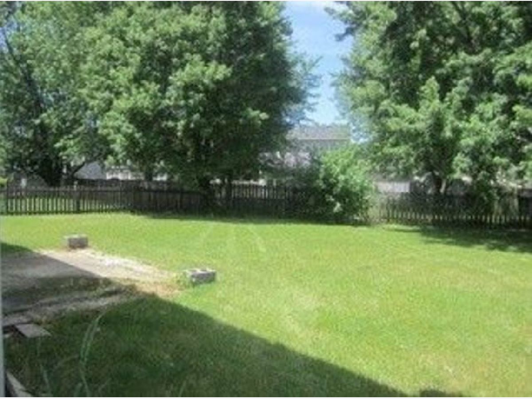
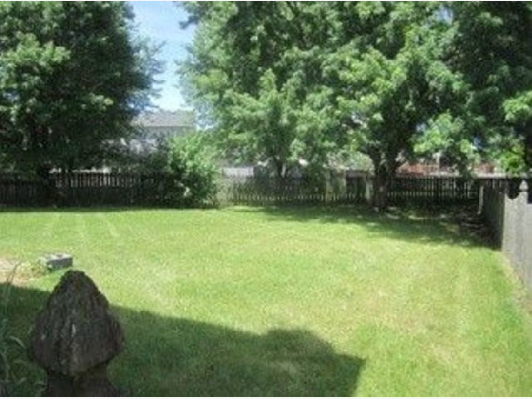
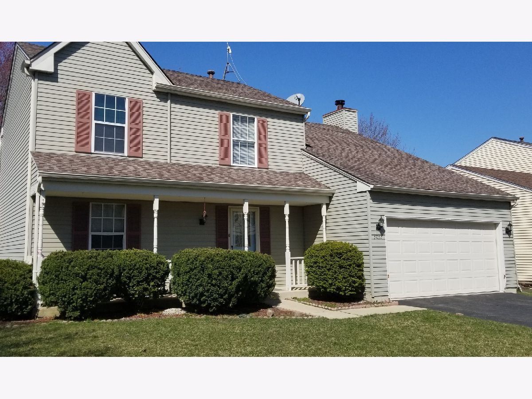
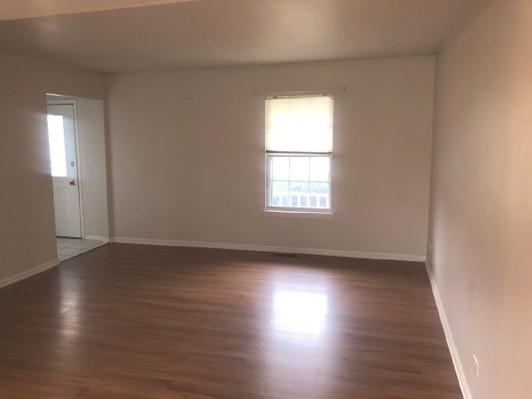
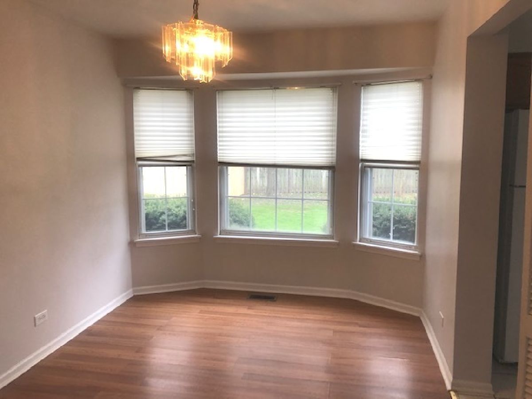
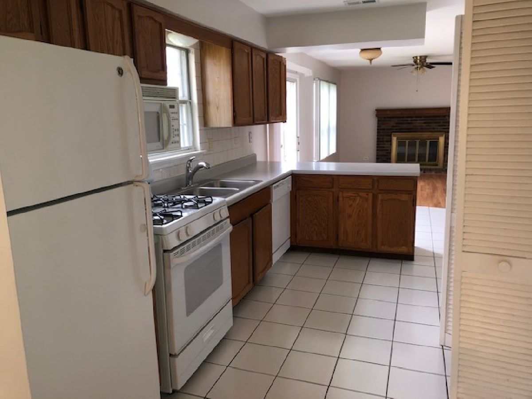
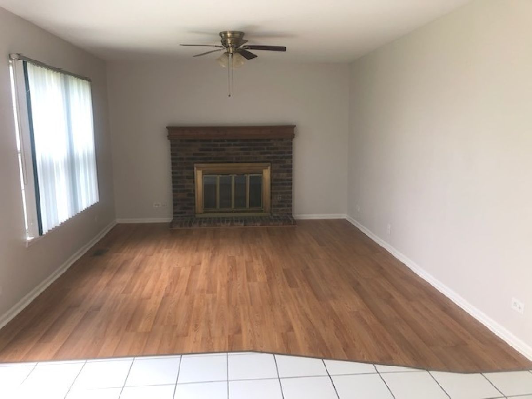
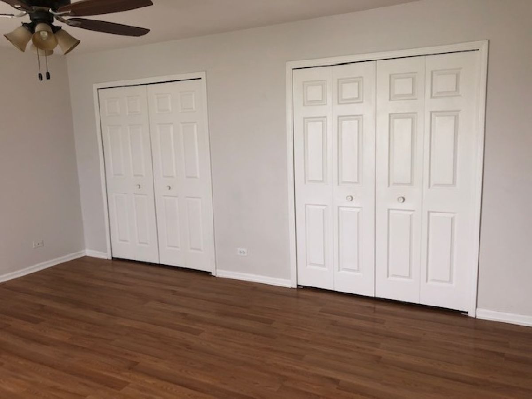
Room Specifics
Total Bedrooms: 4
Bedrooms Above Ground: 4
Bedrooms Below Ground: 0
Dimensions: —
Floor Type: Wood Laminate
Dimensions: —
Floor Type: Wood Laminate
Dimensions: —
Floor Type: Wood Laminate
Full Bathrooms: 3
Bathroom Amenities: —
Bathroom in Basement: 0
Rooms: No additional rooms
Basement Description: None
Other Specifics
| 2 | |
| Concrete Perimeter | |
| Asphalt | |
| Patio | |
| Fenced Yard | |
| 60X140X105X69 | |
| — | |
| Full | |
| Wood Laminate Floors, First Floor Laundry | |
| Range, Microwave, Dishwasher, Refrigerator, Washer, Dryer, Disposal | |
| Not in DB | |
| Curbs, Sidewalks, Street Lights, Street Paved | |
| — | |
| — | |
| Wood Burning |
Tax History
| Year | Property Taxes |
|---|---|
| 2021 | $6,838 |
Contact Agent
Nearby Similar Homes
Nearby Sold Comparables
Contact Agent
Listing Provided By
Baird & Warner

