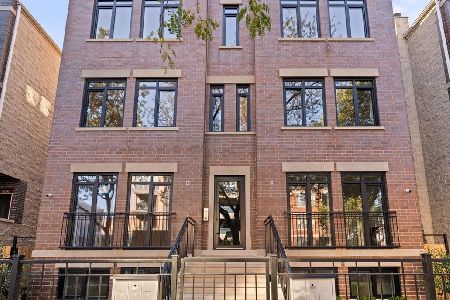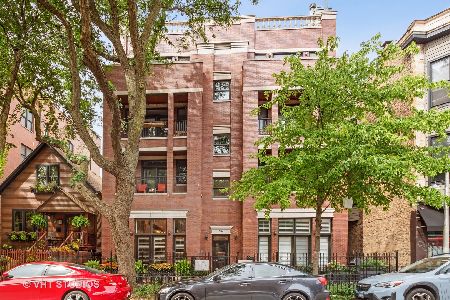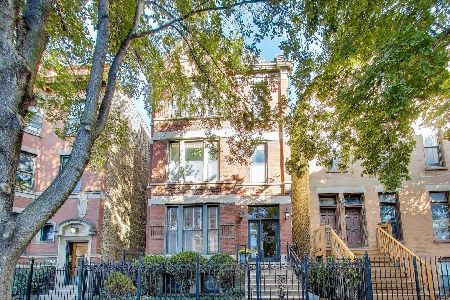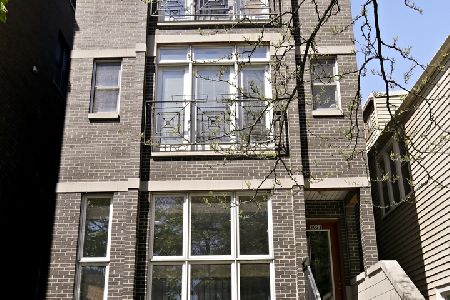3032 Sheffield Avenue, Lake View, Chicago, Illinois 60657
$525,000
|
Sold
|
|
| Status: | Closed |
| Sqft: | 1,300 |
| Cost/Sqft: | $404 |
| Beds: | 2 |
| Baths: | 2 |
| Year Built: | 2003 |
| Property Taxes: | $8,412 |
| Days On Market: | 1474 |
| Lot Size: | 0,00 |
Description
Bright and spacious 2 bedroom penthouse unit with vaulted ceilings and a wall of windows in a fantastic Lakeview location. Top floor living in an updated and charming unit. Nicely appointed kitchen includes new stainless appliances, crisp white cabinets with black stone counter tops with a new classic subway tile backsplash. Offers tall ceilings, an open floor plan, hardwood floors throughout, a gas/wood burning fireplace, new washer and dryer and a large back deck. Beautifully renovated primary bath with double vanity, large shower and separate tub. Includes one garage spot plus additional storage. Great location...very walkable to local shops, restaurants, and to the Brown, Red & Purple line stop just blocks away.
Property Specifics
| Condos/Townhomes | |
| 3 | |
| — | |
| 2003 | |
| None | |
| — | |
| No | |
| — |
| Cook | |
| — | |
| 125 / Monthly | |
| Water,Insurance | |
| Lake Michigan,Public | |
| Public Sewer | |
| 11279110 | |
| 14292100531003 |
Nearby Schools
| NAME: | DISTRICT: | DISTANCE: | |
|---|---|---|---|
|
Grade School
Agassiz Elementary School |
299 | — | |
|
High School
Lincoln Park High School |
299 | Not in DB | |
Property History
| DATE: | EVENT: | PRICE: | SOURCE: |
|---|---|---|---|
| 30 Jan, 2012 | Sold | $380,000 | MRED MLS |
| 7 Oct, 2011 | Under contract | $415,000 | MRED MLS |
| 3 Sep, 2011 | Listed for sale | $415,000 | MRED MLS |
| 8 Jul, 2016 | Sold | $447,000 | MRED MLS |
| 18 Apr, 2016 | Under contract | $450,000 | MRED MLS |
| 15 Apr, 2016 | Listed for sale | $450,000 | MRED MLS |
| 31 Jan, 2022 | Sold | $525,000 | MRED MLS |
| 5 Dec, 2021 | Under contract | $525,000 | MRED MLS |
| 30 Nov, 2021 | Listed for sale | $525,000 | MRED MLS |
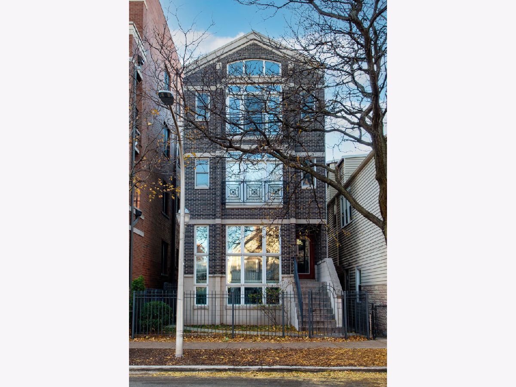
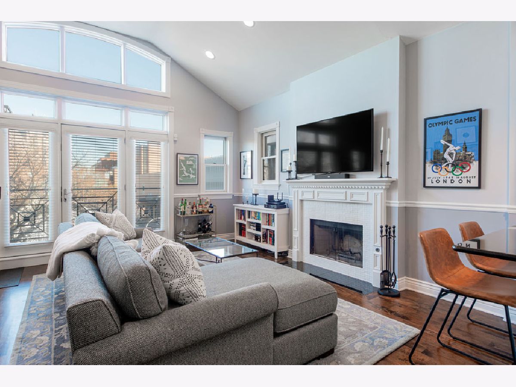
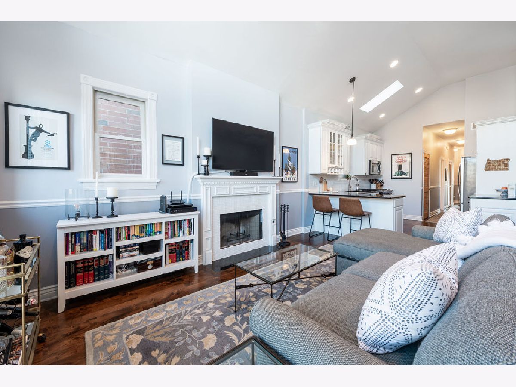
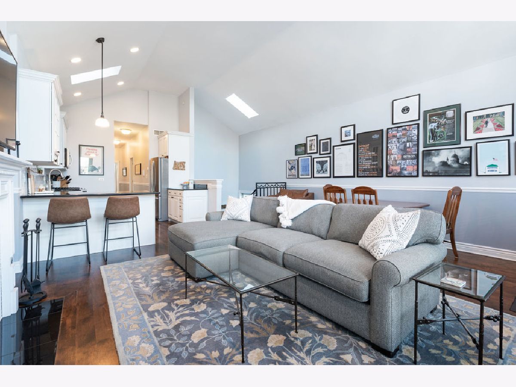
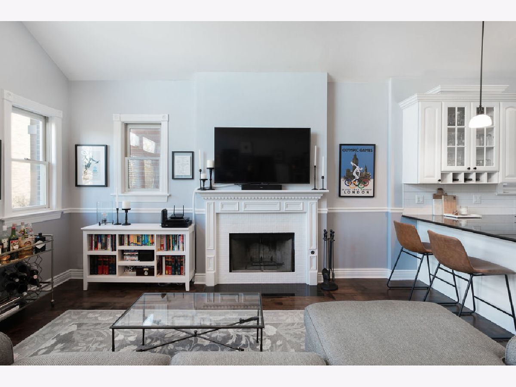
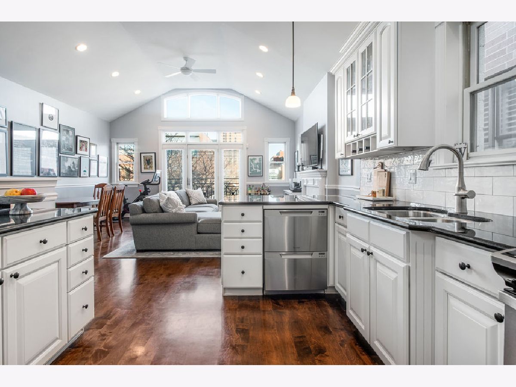
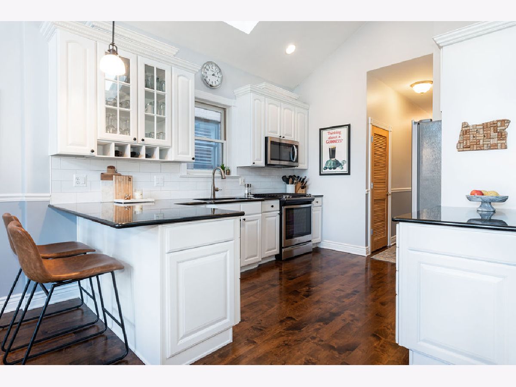
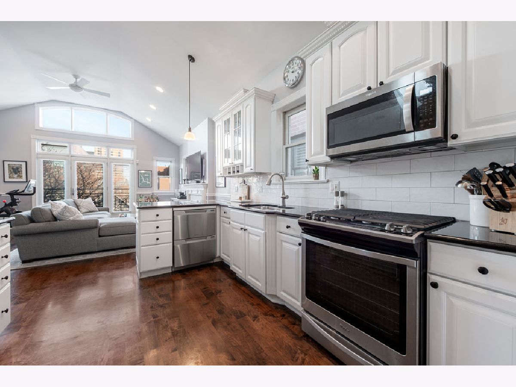
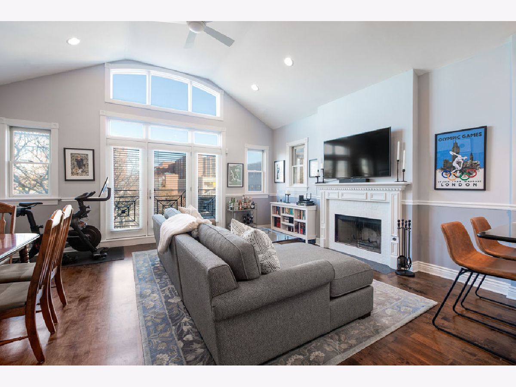
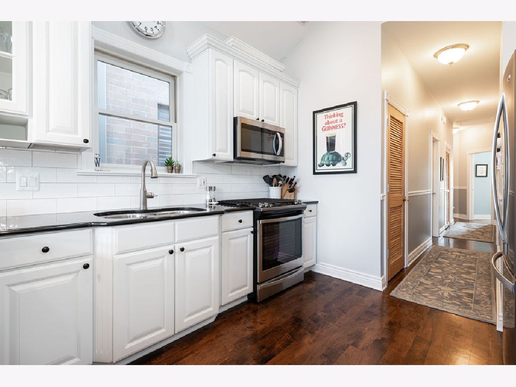
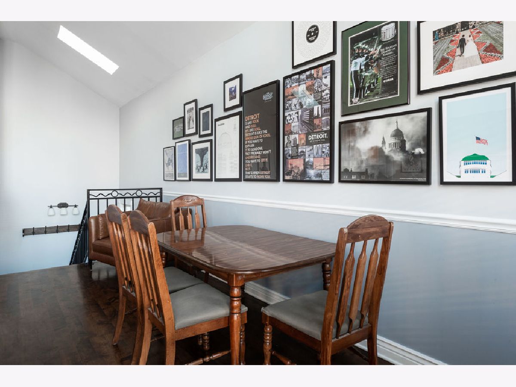
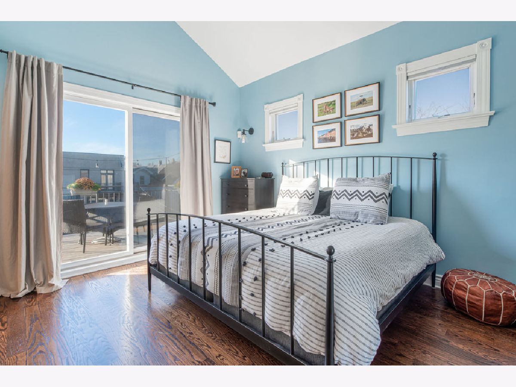
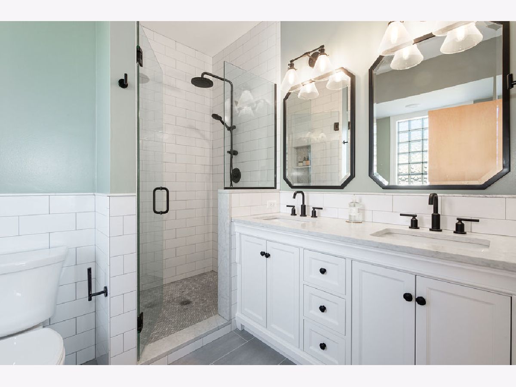
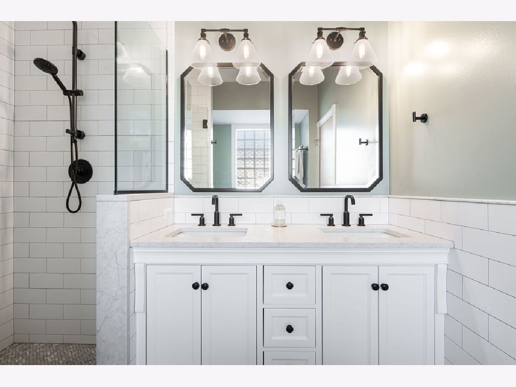
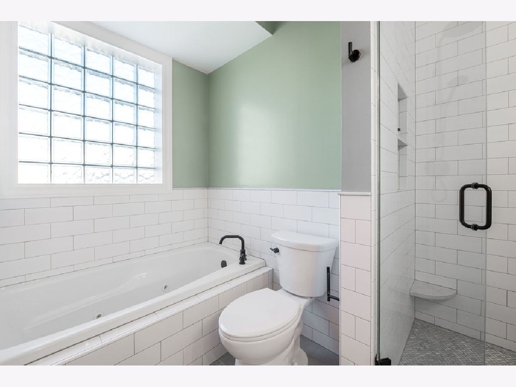
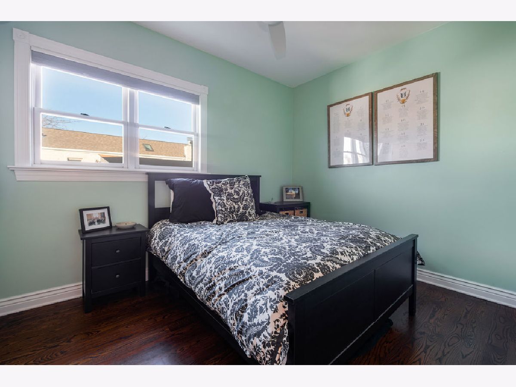
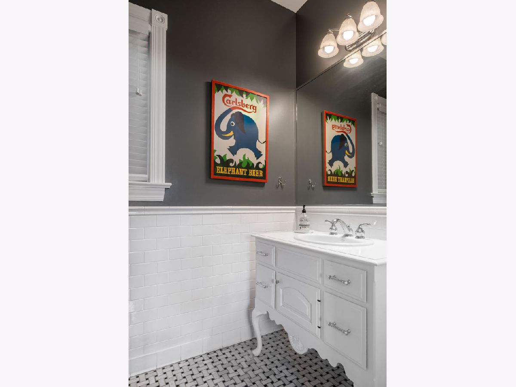
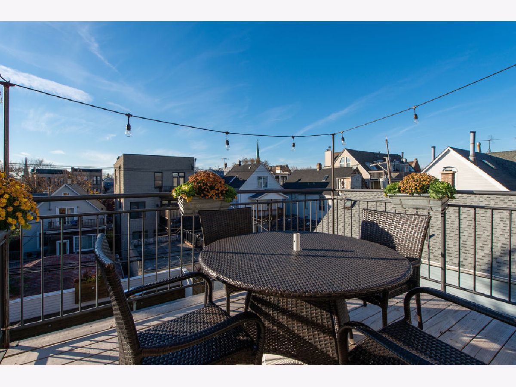
Room Specifics
Total Bedrooms: 2
Bedrooms Above Ground: 2
Bedrooms Below Ground: 0
Dimensions: —
Floor Type: —
Full Bathrooms: 2
Bathroom Amenities: —
Bathroom in Basement: 0
Rooms: No additional rooms
Basement Description: None
Other Specifics
| 1 | |
| — | |
| — | |
| — | |
| — | |
| COMMON | |
| — | |
| Full | |
| Vaulted/Cathedral Ceilings, Skylight(s), Hardwood Floors, Laundry Hook-Up in Unit, Storage | |
| Range, Microwave, Dishwasher, Refrigerator, Washer, Dryer, Disposal | |
| Not in DB | |
| — | |
| — | |
| — | |
| Gas Log, Gas Starter |
Tax History
| Year | Property Taxes |
|---|---|
| 2012 | $5,949 |
| 2016 | $6,367 |
| 2022 | $8,412 |
Contact Agent
Nearby Similar Homes
Nearby Sold Comparables
Contact Agent
Listing Provided By
Jameson Sotheby's Intl Realty

