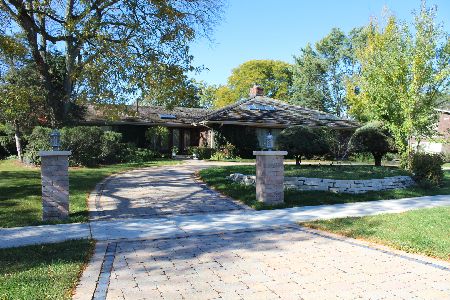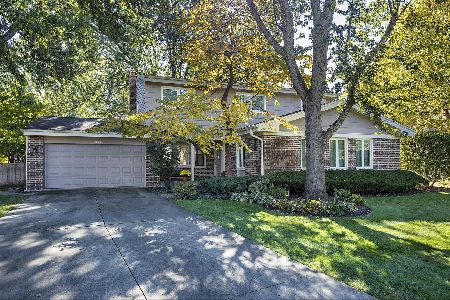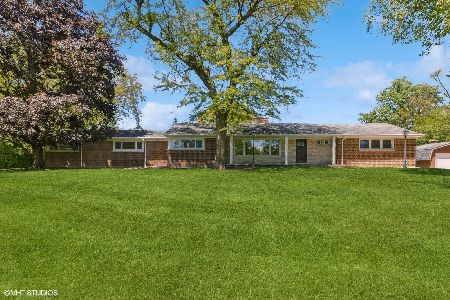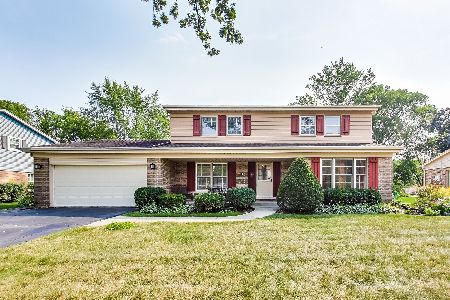3032 White Pine Drive, Northbrook, Illinois 60062
$510,000
|
Sold
|
|
| Status: | Closed |
| Sqft: | 2,654 |
| Cost/Sqft: | $198 |
| Beds: | 4 |
| Baths: | 3 |
| Year Built: | 1970 |
| Property Taxes: | $11,222 |
| Days On Market: | 2740 |
| Lot Size: | 0,30 |
Description
Beautiful, large 4 bedroom/ 2 1/2 bathroom home in sought after Ramsgate South, Northbrook. Over 2600 square feet of living space plus finished basement! Welcoming grand foyer with newly refinished winding staircase and new porcelain tile floor. Large updated kitchen with maple cabinetry, granite counter tops, and newer stainless steel appliances, and Large breakfast area. Large sun-drenched living rom with large front windows. Family room with fireplace and sliding doors to your large 3 seasons room! Main floor powder room. Laundry/ mudroom off kitchen with large 2 car attached garage. Second floor has 3 large guest bedrooms and updated full bathroom. Master suite with updated ensuite master bath and large closets. Newly refinished hardwood floors throughout the home! Finished lower-level with new carpeting offering large recreation area, storage, and mechanicals. Home has many updates throughout including new windows, new appliances, newly refinished hardwood floors
Property Specifics
| Single Family | |
| — | |
| Colonial | |
| 1970 | |
| Partial | |
| — | |
| No | |
| 0.3 |
| Cook | |
| — | |
| 0 / Not Applicable | |
| None | |
| Lake Michigan | |
| Public Sewer | |
| 09985296 | |
| 04174110150000 |
Nearby Schools
| NAME: | DISTRICT: | DISTANCE: | |
|---|---|---|---|
|
Grade School
Henry Winkelman Elementary Schoo |
31 | — | |
|
Middle School
Field School |
31 | Not in DB | |
|
High School
Glenbrook North High School |
225 | Not in DB | |
Property History
| DATE: | EVENT: | PRICE: | SOURCE: |
|---|---|---|---|
| 3 Aug, 2018 | Sold | $510,000 | MRED MLS |
| 21 Jun, 2018 | Under contract | $524,900 | MRED MLS |
| 14 Jun, 2018 | Listed for sale | $524,900 | MRED MLS |
Room Specifics
Total Bedrooms: 4
Bedrooms Above Ground: 4
Bedrooms Below Ground: 0
Dimensions: —
Floor Type: Hardwood
Dimensions: —
Floor Type: Hardwood
Dimensions: —
Floor Type: Hardwood
Full Bathrooms: 3
Bathroom Amenities: —
Bathroom in Basement: 0
Rooms: Recreation Room
Basement Description: Finished
Other Specifics
| 2.5 | |
| Concrete Perimeter | |
| Asphalt | |
| Porch Screened | |
| Cul-De-Sac | |
| 13400 | |
| — | |
| Full | |
| — | |
| Range, Dishwasher, Refrigerator, Washer, Dryer, Disposal, Stainless Steel Appliance(s), Range Hood | |
| Not in DB | |
| Sidewalks, Street Lights, Street Paved | |
| — | |
| — | |
| Wood Burning |
Tax History
| Year | Property Taxes |
|---|---|
| 2018 | $11,222 |
Contact Agent
Nearby Similar Homes
Nearby Sold Comparables
Contact Agent
Listing Provided By
@properties










