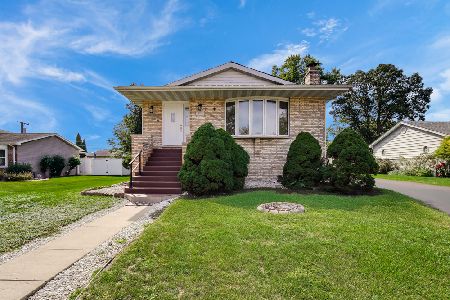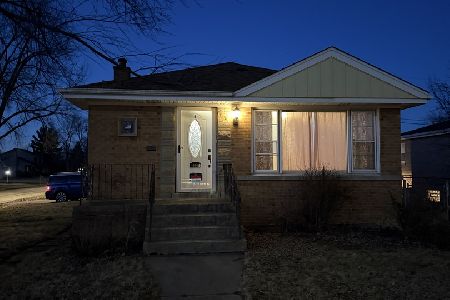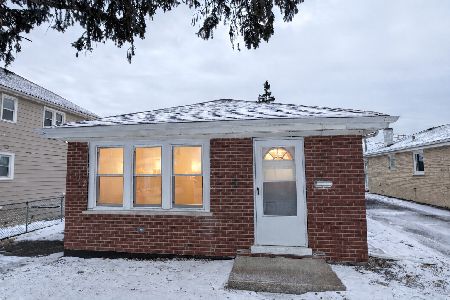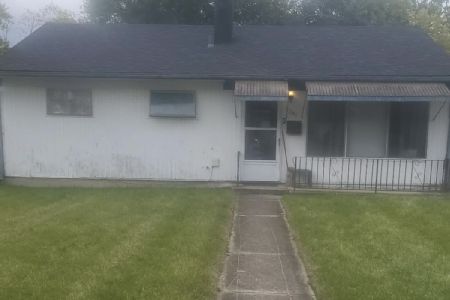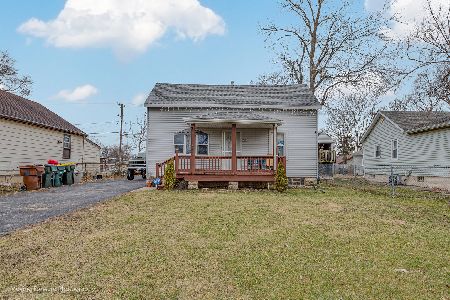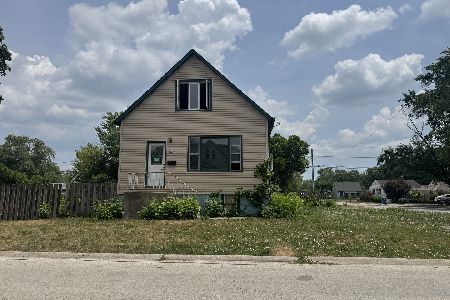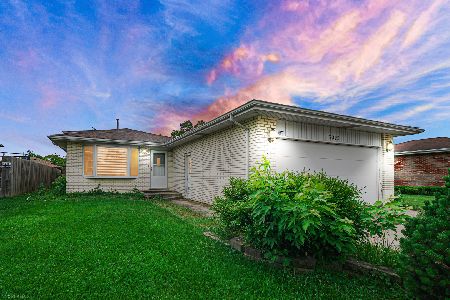3033 Crescenzo Drive, South Chicago Heights, Illinois 60411
$154,000
|
Sold
|
|
| Status: | Closed |
| Sqft: | 1,448 |
| Cost/Sqft: | $107 |
| Beds: | 4 |
| Baths: | 2 |
| Year Built: | 1989 |
| Property Taxes: | $3,095 |
| Days On Market: | 2119 |
| Lot Size: | 0,00 |
Description
DON'T MISS OUT ON THIS UPDATED 4 BEDROOM / 2 FULL BATH SPLIT LEVEL, IT WILL CHECK ALL YOUR BOXES! OPEN CONCEPT kitchen features handsome white cabinetry w/charcoal countertops & black appliances, large island, skylight, tiled backsplash, sliding doors leading outside EXPANSIVE LIVING ROOM includes gleaming floors & bay window Upstairs you will find 3 bedrooms, including GENEROUS MASTER BEDROOM LARGE HALL BATH offers double sinks, lots of tile work, newer fixtures & lighting LOWER LEVEL boasts family room with corner fireplace, 4th bedroom, full bath w/tiled shower Easy MAIN FLOOR LAUNDRY room WOOD LAMINATE FLOORING throughout living areas & bedrooms, freshly painted OUTDOOR LIVING features fenced yard, nice size patio, covered front porch for watching the world go by ATTACHED 2-CAR GARAGE GREAT LOCATION convenient to x-way, shopping, dining, Metra train, forest preserve "LOW EXPOSURE" SHOWINGS: Seller will provide access, have all lights on & doors open, then leave for the showing IT'S EASY TO PICTURE YOUR LIFE HERE - MAKE IT YOURS!
Property Specifics
| Single Family | |
| — | |
| Tri-Level | |
| 1989 | |
| None | |
| — | |
| No | |
| — |
| Cook | |
| — | |
| 0 / Not Applicable | |
| None | |
| Lake Michigan | |
| Public Sewer | |
| 10683155 | |
| 32322270090000 |
Property History
| DATE: | EVENT: | PRICE: | SOURCE: |
|---|---|---|---|
| 20 Mar, 2009 | Sold | $110,000 | MRED MLS |
| 3 Feb, 2009 | Under contract | $129,900 | MRED MLS |
| — | Last price change | $144,900 | MRED MLS |
| 7 Nov, 2008 | Listed for sale | $156,900 | MRED MLS |
| 30 Jun, 2020 | Sold | $154,000 | MRED MLS |
| 20 May, 2020 | Under contract | $154,900 | MRED MLS |
| — | Last price change | $159,900 | MRED MLS |
| 3 Apr, 2020 | Listed for sale | $159,900 | MRED MLS |
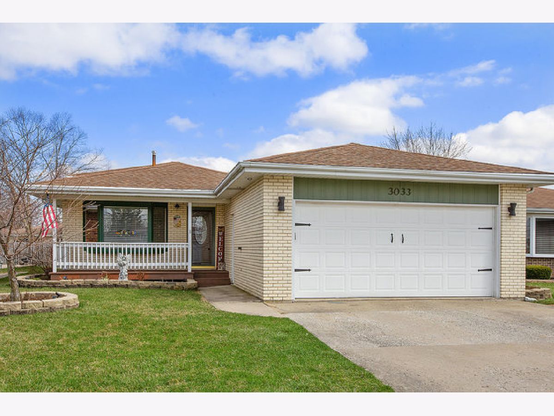
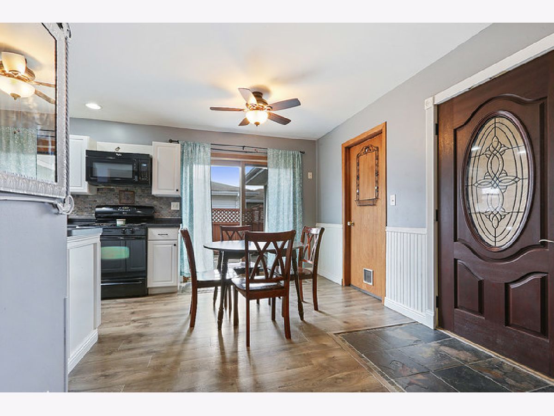
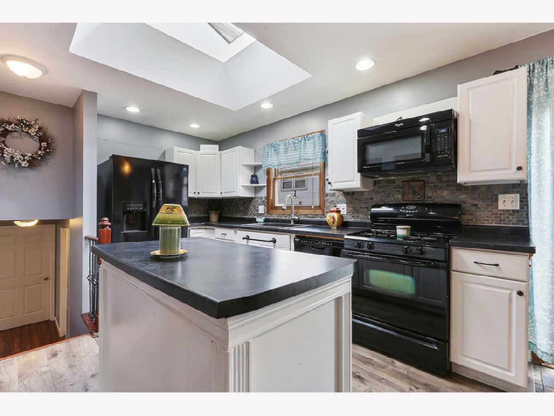
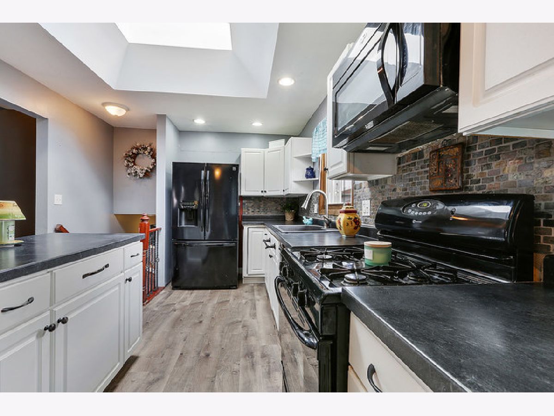
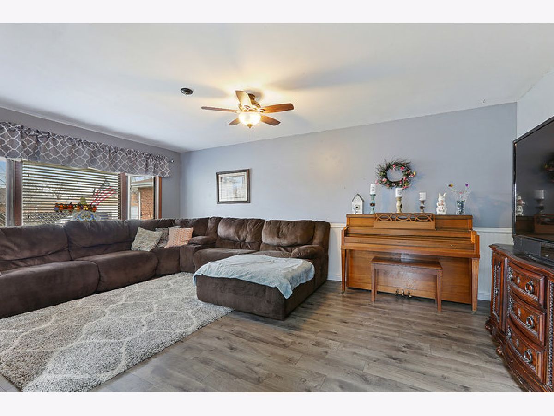
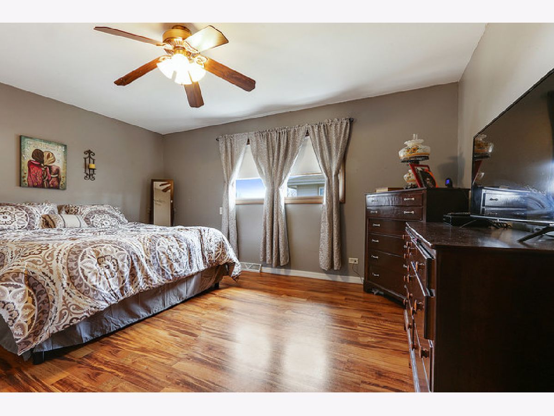
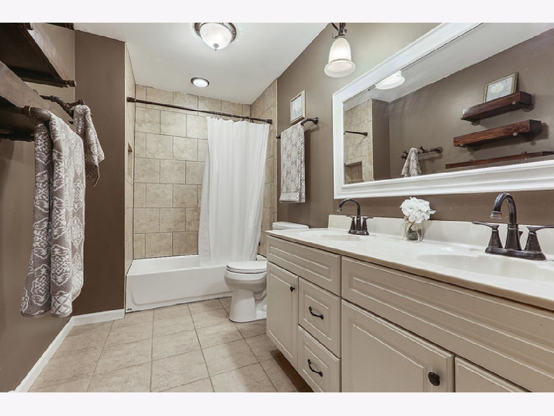
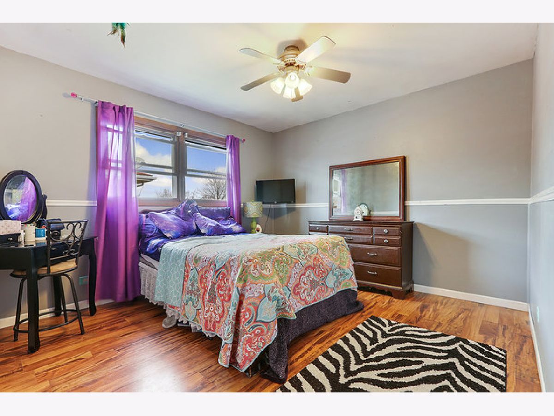
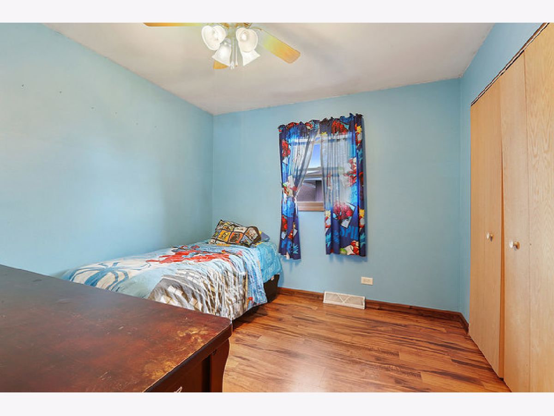
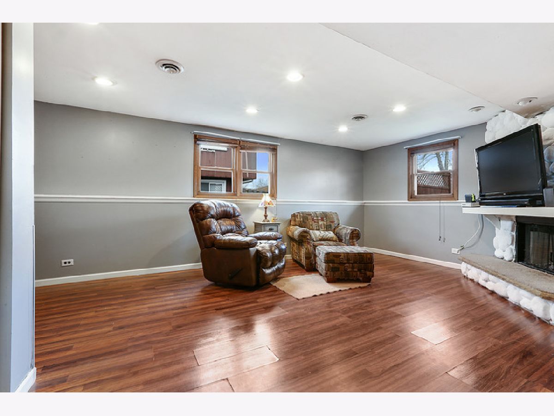
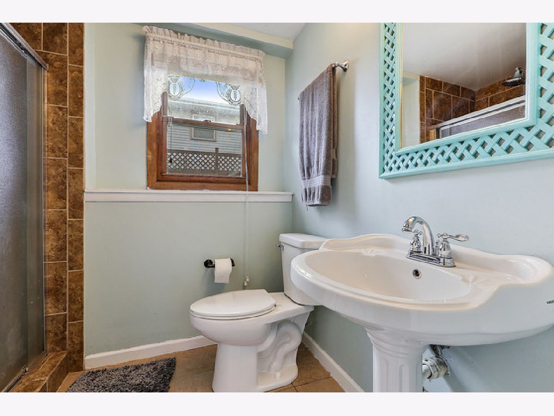
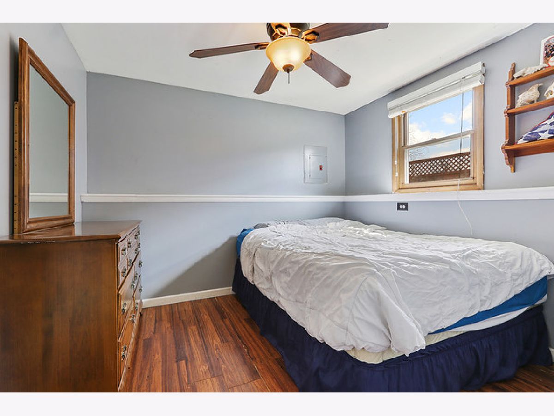
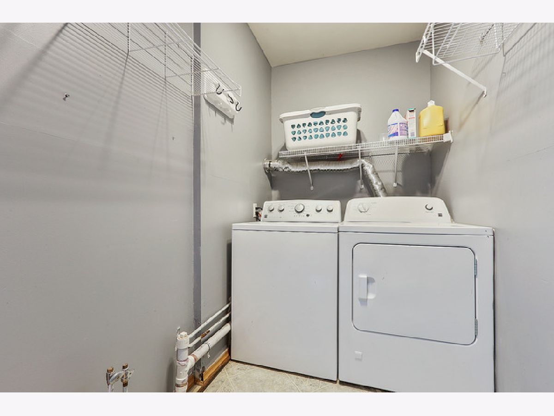
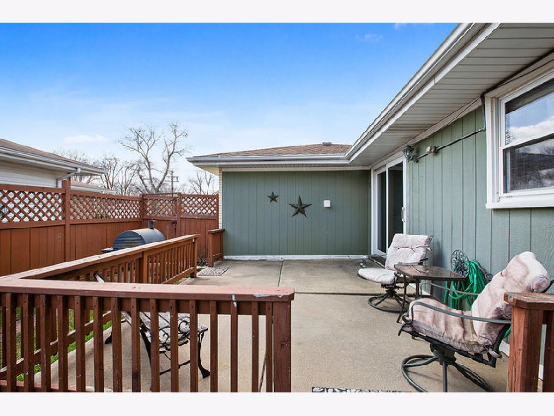
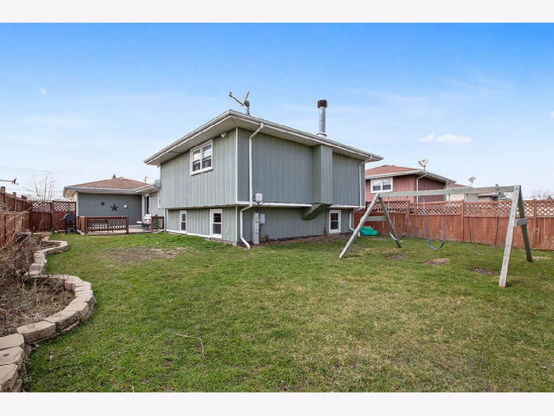
Room Specifics
Total Bedrooms: 4
Bedrooms Above Ground: 4
Bedrooms Below Ground: 0
Dimensions: —
Floor Type: Wood Laminate
Dimensions: —
Floor Type: Wood Laminate
Dimensions: —
Floor Type: Wood Laminate
Full Bathrooms: 2
Bathroom Amenities: Double Sink
Bathroom in Basement: 0
Rooms: Eating Area
Basement Description: Crawl
Other Specifics
| 2 | |
| Concrete Perimeter | |
| Concrete | |
| Patio, Porch | |
| Fenced Yard | |
| 50 X 125 | |
| — | |
| None | |
| Skylight(s), Wood Laminate Floors, First Floor Laundry | |
| Range, Microwave, Dishwasher, Refrigerator, Washer, Dryer | |
| Not in DB | |
| Park, Curbs, Sidewalks, Street Lights, Street Paved | |
| — | |
| — | |
| Attached Fireplace Doors/Screen, Gas Log |
Tax History
| Year | Property Taxes |
|---|---|
| 2009 | $4,117 |
| 2020 | $3,095 |
Contact Agent
Nearby Similar Homes
Nearby Sold Comparables
Contact Agent
Listing Provided By
RE/MAX Synergy

