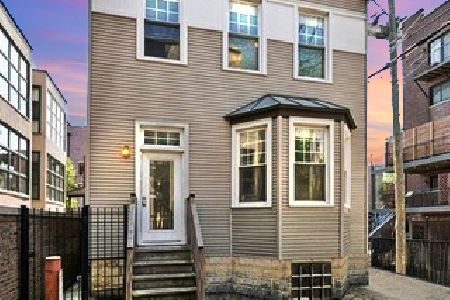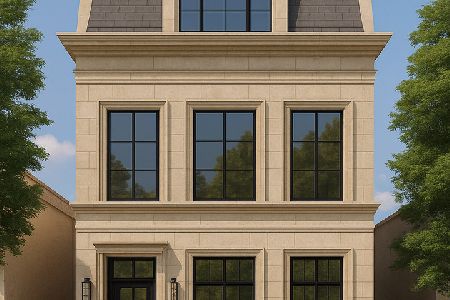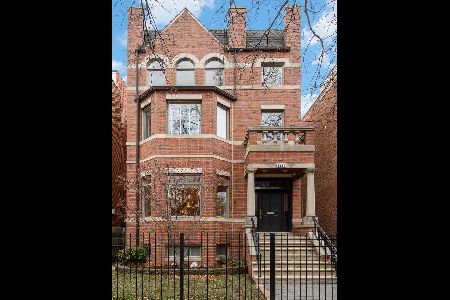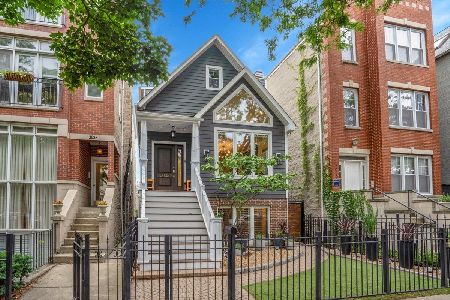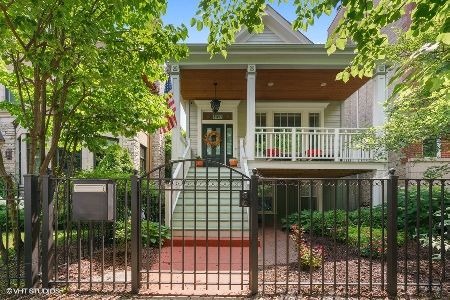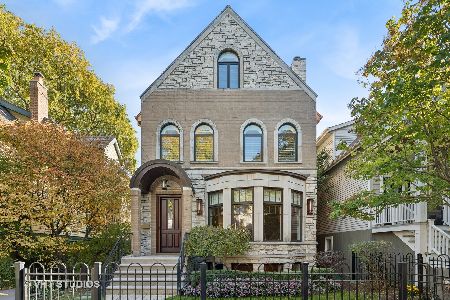3033 Seminary Avenue, Lake View, Chicago, Illinois 60657
$875,000
|
Sold
|
|
| Status: | Closed |
| Sqft: | 1,912 |
| Cost/Sqft: | $458 |
| Beds: | 4 |
| Baths: | 4 |
| Year Built: | 1890 |
| Property Taxes: | $17,375 |
| Days On Market: | 1585 |
| Lot Size: | 0,07 |
Description
Charming Victorian style home in perfect location on quiet, one-way street. 4 bedroom, 3.5 bath. Great curb appeal with professionally landscaped yard and newer composite steps up to main level, which has open concept living with hardwood floors throughout, wood-burning gas fireplace with fan and full-size dining room. Kitchen has breakfast nook and French doors opening to spacious two-level Trex deck with limestone accent wall and glass partitions for views to beautifully landscaped garden and brick paver patio. Also on the main level is powder room and home office space. Upper level has two bedrooms with two full baths, with primary suite having vaulted ceilings and French doors opening to Juliet balcony. Lower level is really on first floor- NOT below grade! Lower level has family room with radiant heat, 2 additional bedrooms, full bath, laundry room/mud room and extra storage. 2 car garage. Dual-zoned heating systems. Seller says: "This house was perfect as our starter home and both kids were born and raised there, while accommodating guests in the lower level and the house is in a very walkable area - can walk to the lake and Wrigley Field, which has all kinds of activities besides baseball now. Being a couple blocks from all the public transportation was a huge plus." Recent improvements include: Roof new layer 2015/garage roof and siding replaced in 2017/fencing, landscaping, paver patio, sidewalk replaced on side of house and new deck in 2017/washer dryer 2015/dishwasher 2017/2 new AC in 2016/2 new water heaters in 2015/HVAC lower level from 2011.
Property Specifics
| Single Family | |
| — | |
| Victorian | |
| 1890 | |
| None | |
| — | |
| No | |
| 0.07 |
| Cook | |
| — | |
| — / Not Applicable | |
| None | |
| Lake Michigan | |
| Public Sewer, Sewer-Storm | |
| 11232562 | |
| 14292090090000 |
Nearby Schools
| NAME: | DISTRICT: | DISTANCE: | |
|---|---|---|---|
|
Grade School
Agassiz Elementary School |
299 | — | |
|
Middle School
Agassiz Elementary School |
299 | Not in DB | |
|
High School
Lincoln Park High School |
299 | Not in DB | |
Property History
| DATE: | EVENT: | PRICE: | SOURCE: |
|---|---|---|---|
| 16 Nov, 2021 | Sold | $875,000 | MRED MLS |
| 10 Oct, 2021 | Under contract | $875,000 | MRED MLS |
| 29 Sep, 2021 | Listed for sale | $875,000 | MRED MLS |
| 29 Sep, 2025 | Sold | $1,495,000 | MRED MLS |
| 22 Aug, 2025 | Under contract | $1,599,000 | MRED MLS |
| — | Last price change | $1,675,000 | MRED MLS |
| 19 Jul, 2025 | Listed for sale | $1,675,000 | MRED MLS |
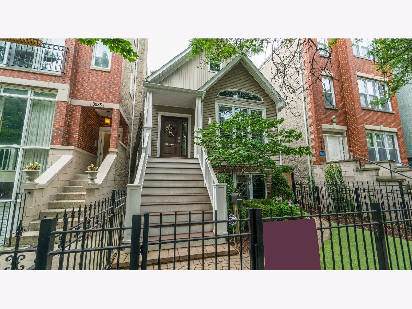
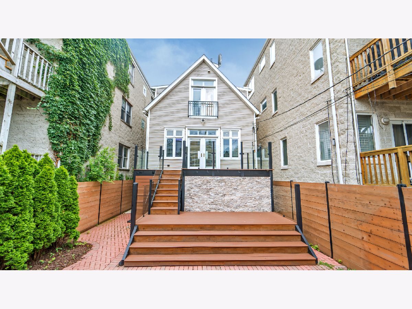
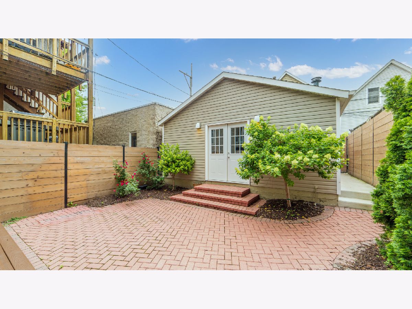
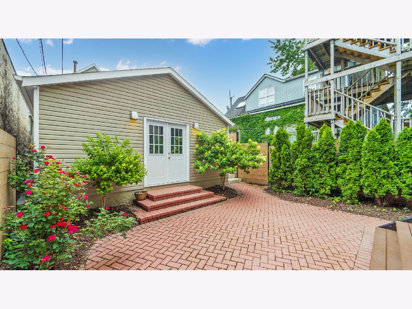
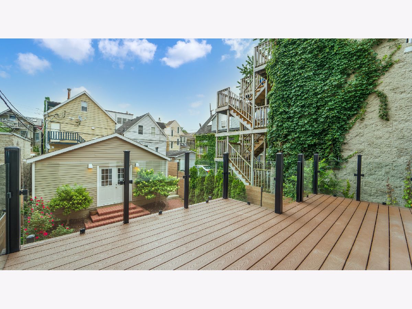
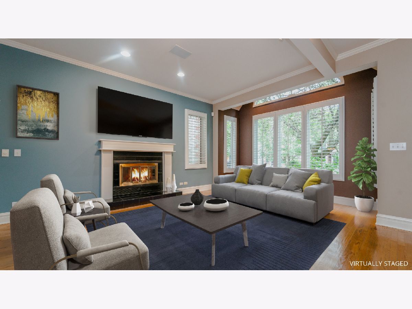
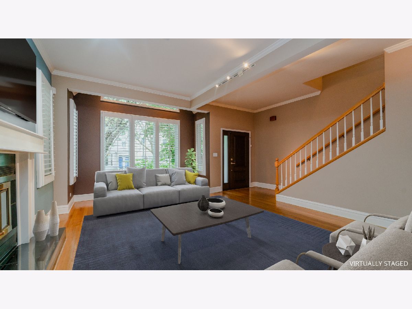
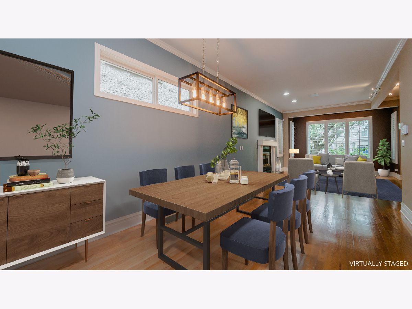
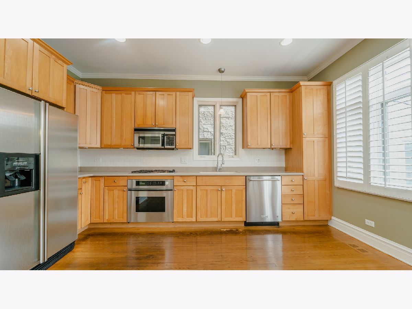
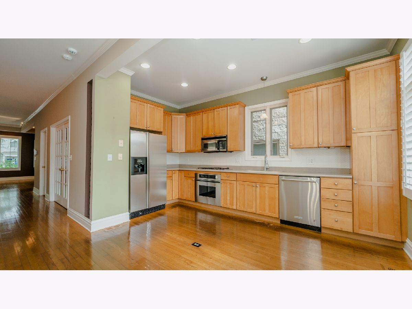
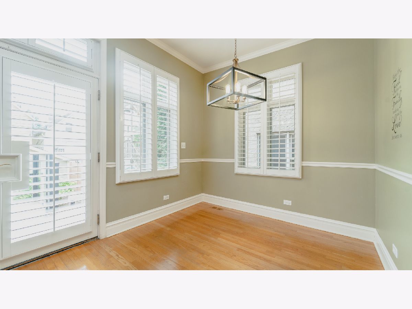
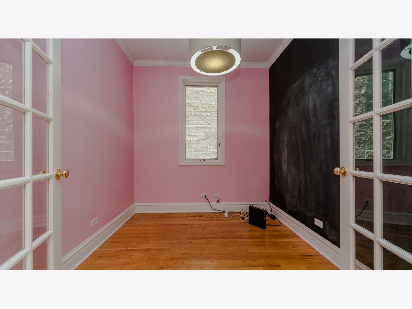
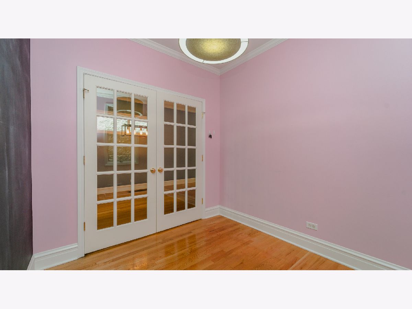
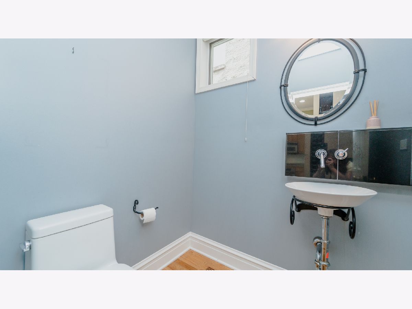
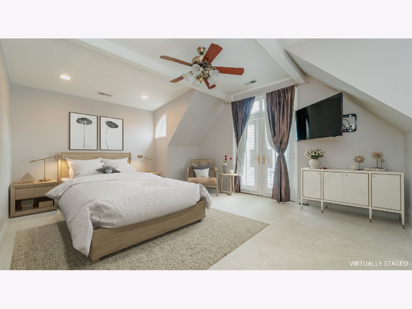
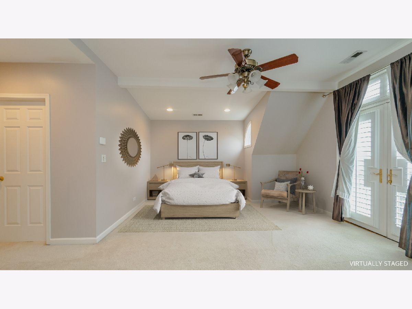
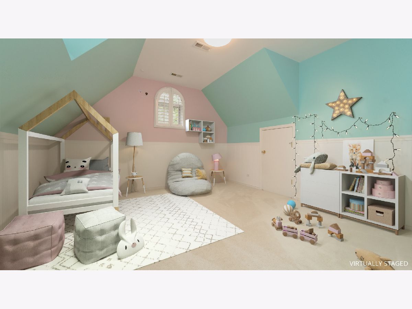
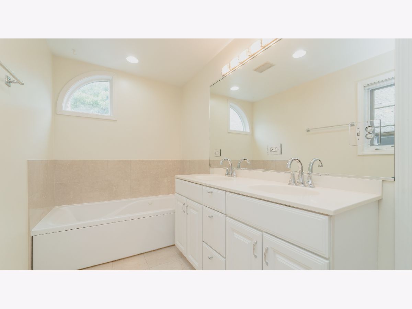
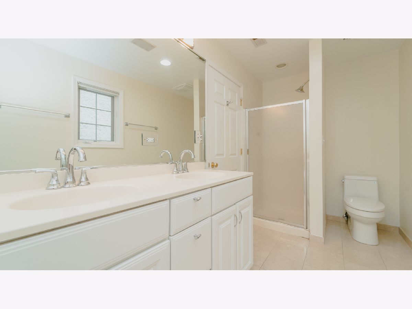
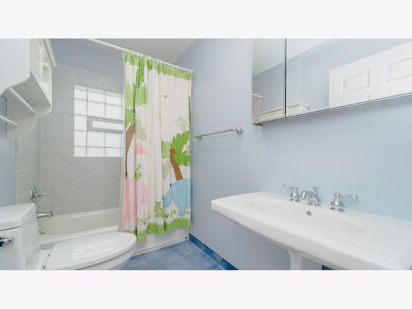
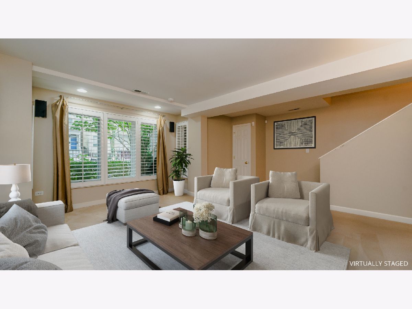
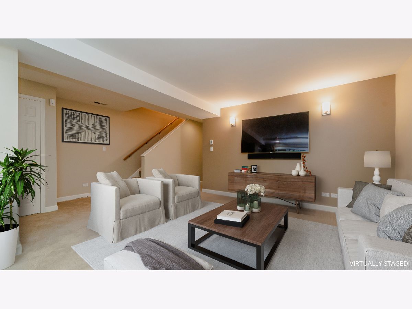
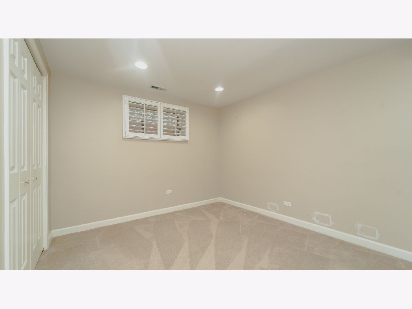
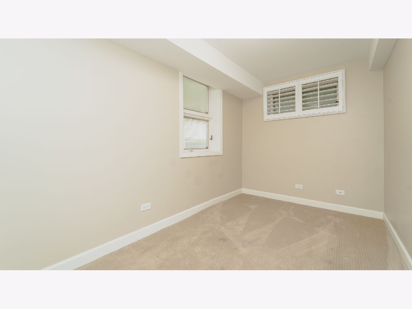
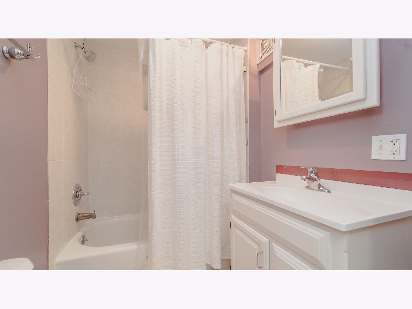
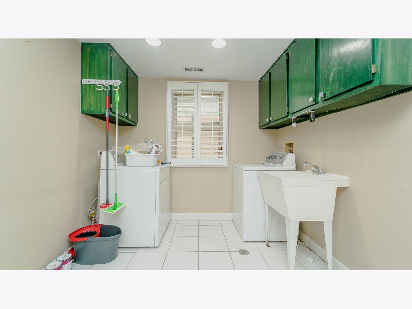
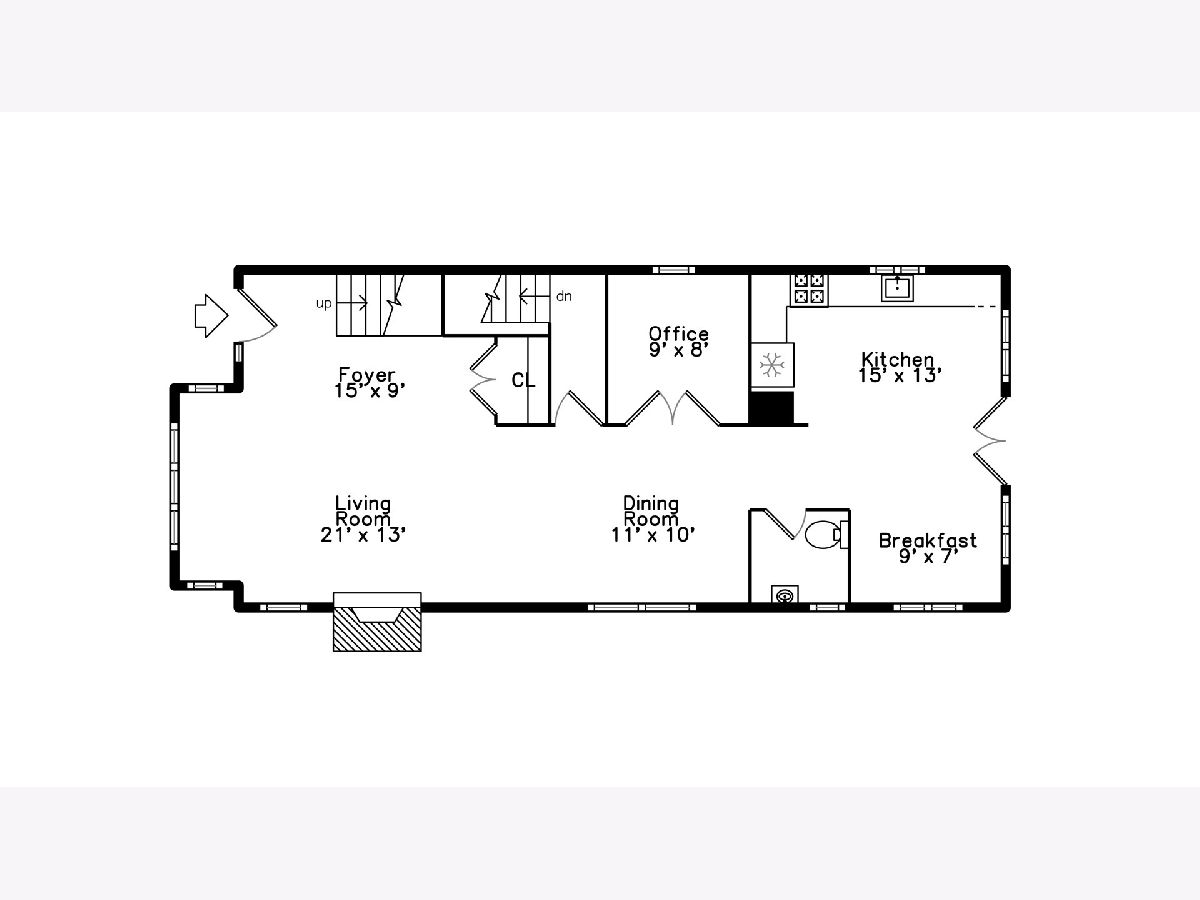
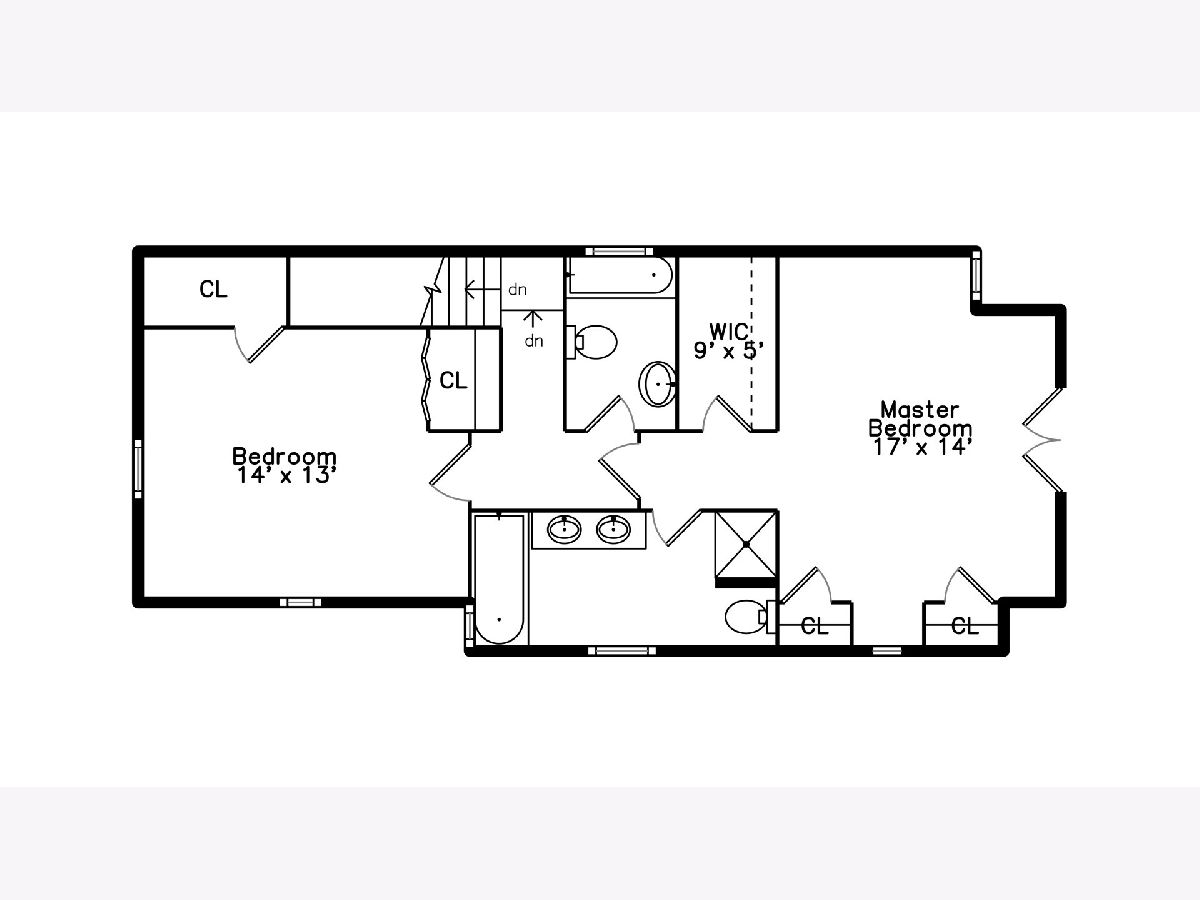
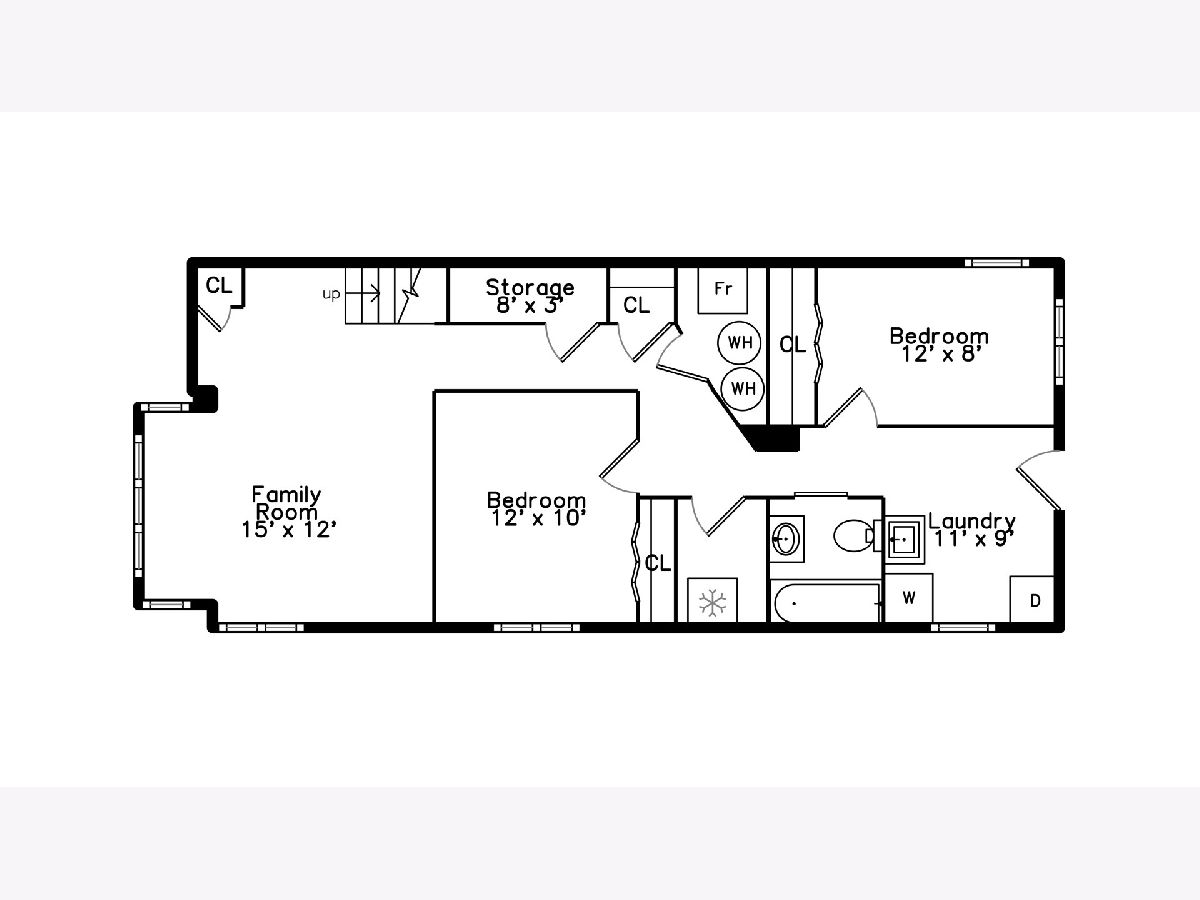
Room Specifics
Total Bedrooms: 4
Bedrooms Above Ground: 4
Bedrooms Below Ground: 0
Dimensions: —
Floor Type: Carpet
Dimensions: —
Floor Type: Carpet
Dimensions: —
Floor Type: Carpet
Full Bathrooms: 4
Bathroom Amenities: —
Bathroom in Basement: 0
Rooms: Office,Breakfast Room,Walk In Closet
Basement Description: None
Other Specifics
| 2 | |
| — | |
| — | |
| — | |
| — | |
| 25 X 125 | |
| — | |
| Full | |
| — | |
| Range, Microwave, Dishwasher, Refrigerator, Washer, Dryer, Disposal, Stainless Steel Appliance(s), Gas Cooktop, Gas Oven | |
| Not in DB | |
| — | |
| — | |
| — | |
| Wood Burning, Gas Starter |
Tax History
| Year | Property Taxes |
|---|---|
| 2021 | $17,375 |
| 2025 | $17,762 |
Contact Agent
Nearby Similar Homes
Nearby Sold Comparables
Contact Agent
Listing Provided By
Berkshire Hathaway HomeServices Chicago




