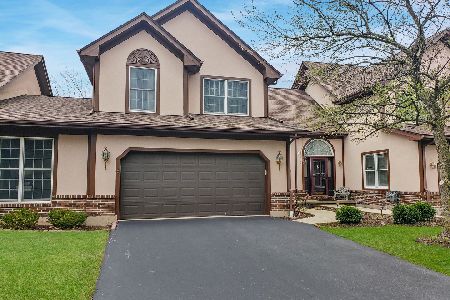30331 Pebble Beach Circle, Genoa, Illinois 60135
$189,900
|
Sold
|
|
| Status: | Closed |
| Sqft: | 2,000 |
| Cost/Sqft: | $95 |
| Beds: | 2 |
| Baths: | 4 |
| Year Built: | 1993 |
| Property Taxes: | $4,704 |
| Days On Market: | 2124 |
| Lot Size: | 0,00 |
Description
Welcome home! Sought after 3 bedroom, 3.1 bathroom RANCH TOWNHOME on a BEAUTIFUL private lot on a quiet street. SPACIOUS OPEN FLOOR PLAN has kitchen with breakfast bar, dining room, bright sunroom, large vaulted living room with brick fireplace & french doors to family room with 2nd fireplace. Inviting brand NEW deck with peaceful views. Master bedroom has bay window, deep walk-in closet & luxury bath with double sink, whirlpool tub, separate shower & stained glass windows. First floor laundry with utility sink, closet & cabinetry. Partially FINISHED BASEMENT with recreation room, bedroom #3, den, full bathroom & plenty of storage. Gleaming hardwood floors almost throughout first floor, ceiling fans & skylights. New in last few years: furnace, AC, oven, microwave, refrigerator & water heater. Exterior maintenance, snow removal & lawn care is all covered by the association. Immediate occupancy. Your new maintenance free ranch awaits you!
Property Specifics
| Condos/Townhomes | |
| 1 | |
| — | |
| 1993 | |
| Full | |
| — | |
| No | |
| — |
| De Kalb | |
| Country Creek | |
| 262 / Monthly | |
| Insurance,Exterior Maintenance,Lawn Care,Snow Removal | |
| Public | |
| Public Sewer | |
| 10616979 | |
| 0236276001 |
Nearby Schools
| NAME: | DISTRICT: | DISTANCE: | |
|---|---|---|---|
|
Grade School
Davenport Elementary School |
424 | — | |
|
Middle School
Genoa-kingston Middle School |
424 | Not in DB | |
|
High School
Genoa-kingston High School |
424 | Not in DB | |
Property History
| DATE: | EVENT: | PRICE: | SOURCE: |
|---|---|---|---|
| 10 Mar, 2020 | Sold | $189,900 | MRED MLS |
| 1 Feb, 2020 | Under contract | $189,900 | MRED MLS |
| 22 Jan, 2020 | Listed for sale | $189,900 | MRED MLS |
Room Specifics
Total Bedrooms: 3
Bedrooms Above Ground: 2
Bedrooms Below Ground: 1
Dimensions: —
Floor Type: Hardwood
Dimensions: —
Floor Type: Carpet
Full Bathrooms: 4
Bathroom Amenities: Whirlpool,Separate Shower,Double Sink
Bathroom in Basement: 1
Rooms: Office,Recreation Room,Sun Room
Basement Description: Partially Finished,Crawl,Egress Window
Other Specifics
| 2 | |
| Concrete Perimeter | |
| Asphalt | |
| Deck, End Unit | |
| Cul-De-Sac,Landscaped,Mature Trees | |
| 35X15X175X103X140X40 | |
| — | |
| Full | |
| Vaulted/Cathedral Ceilings, Skylight(s), Hardwood Floors, First Floor Bedroom, In-Law Arrangement, First Floor Laundry, First Floor Full Bath, Storage, Walk-In Closet(s) | |
| Microwave, Dishwasher, Refrigerator, Washer, Dryer, Cooktop, Built-In Oven, Water Softener | |
| Not in DB | |
| — | |
| — | |
| — | |
| Attached Fireplace Doors/Screen, Gas Log |
Tax History
| Year | Property Taxes |
|---|---|
| 2020 | $4,704 |
Contact Agent
Nearby Similar Homes
Nearby Sold Comparables
Contact Agent
Listing Provided By
REMAX Excels




