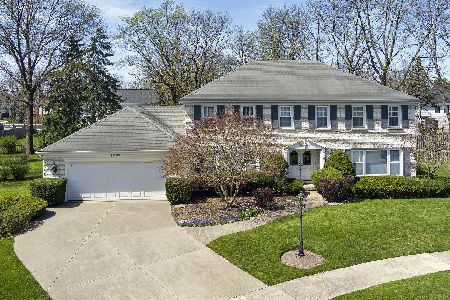3034 Doriann Drive, Northbrook, Illinois 60062
$945,000
|
Sold
|
|
| Status: | Closed |
| Sqft: | 0 |
| Cost/Sqft: | — |
| Beds: | 4 |
| Baths: | 3 |
| Year Built: | 1976 |
| Property Taxes: | $11,552 |
| Days On Market: | 1054 |
| Lot Size: | 0,27 |
Description
If you have been looking for a turn-key ranch with plenty of space for entertaining, look no further. This recently rehabbed home offers so much... Enter the gracious foyer through the double doors to see the architectural details inside. There are two full sized closets for ample storage and convenience. The sun filled great room with floor-to-ceiling fireplace also boasts hardwood floors, can lighting, and two large skylights. The open floorplan has perfect flow for access to the kitchen, eating area and dining room. The views from the sliding glass doors to the backyard and paver patio make this area very relaxing. The kitchen with stainless steel appliances and quartz countertops are a cooks delight with two islands, seating for six and so much counter space. The dining room seats 14 and offers cathedral ceilings. There is plenty of room for family and friend get togethers and the cook can see everyone. The primary bedroom suite sits at the rear of the home for privacy. The primary bathroom with air bubbler tub also has a separate shower, double sinks and leads to the walk-in closet. All the bedrooms have hardwood floors and are generous in size. The laundry/mud room is perfectly situated on the first floor between the garage, the kitchen and the basement entrance. There are cabinets and a closet to keep everything tucked away. The two and a half car attached garage is floored with Trax tile installed by Closets by Design. The open profile tiles are not only nice looking, but they are perfect for garages and designed to withstand our harsh elements. The home is dual zoned and has 200 amp service. It is conveniently located for access to schools, shopping, restaurants, parks and transportation.
Property Specifics
| Single Family | |
| — | |
| — | |
| 1976 | |
| — | |
| — | |
| No | |
| 0.27 |
| Cook | |
| — | |
| — / Not Applicable | |
| — | |
| — | |
| — | |
| 11727338 | |
| 04202120020000 |
Nearby Schools
| NAME: | DISTRICT: | DISTANCE: | |
|---|---|---|---|
|
Grade School
Henry Winkelman Elementary Schoo |
31 | — | |
|
Middle School
Field School |
31 | Not in DB | |
|
High School
Glenbrook North High School |
225 | Not in DB | |
Property History
| DATE: | EVENT: | PRICE: | SOURCE: |
|---|---|---|---|
| 20 Jun, 2014 | Sold | $561,000 | MRED MLS |
| 9 Apr, 2014 | Under contract | $599,900 | MRED MLS |
| 25 Mar, 2014 | Listed for sale | $599,900 | MRED MLS |
| 24 May, 2023 | Sold | $945,000 | MRED MLS |
| 4 Mar, 2023 | Under contract | $875,000 | MRED MLS |
| 28 Feb, 2023 | Listed for sale | $875,000 | MRED MLS |
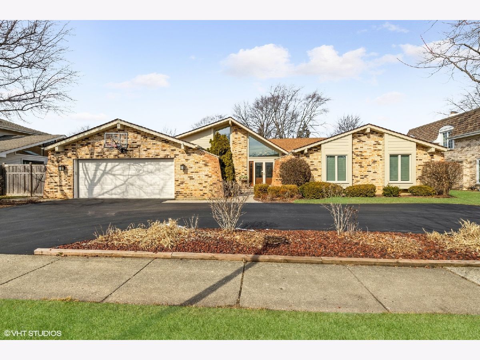
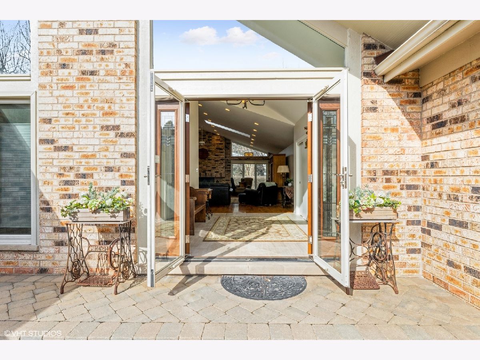
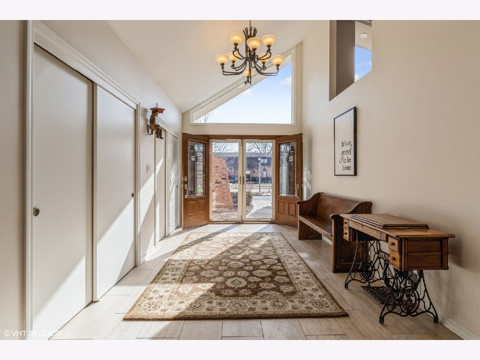
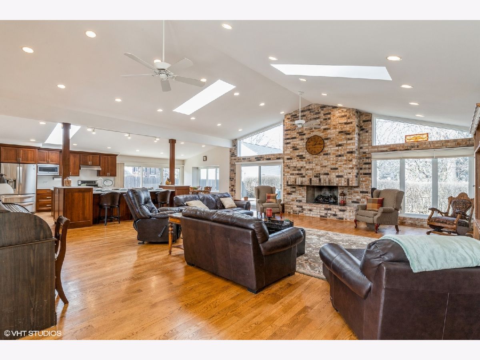
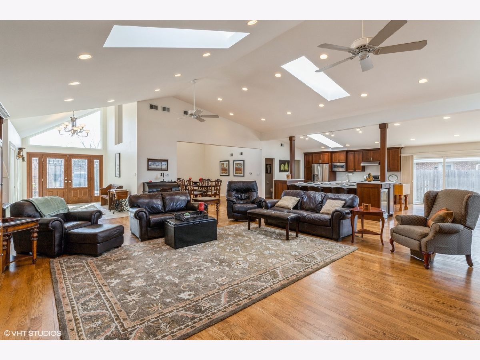
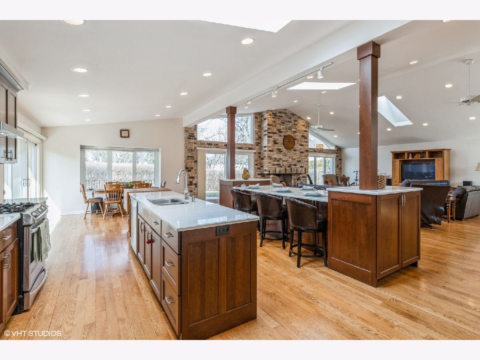
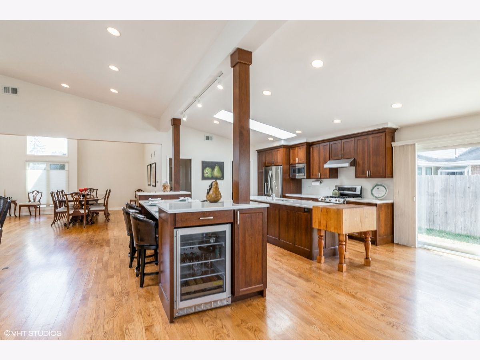
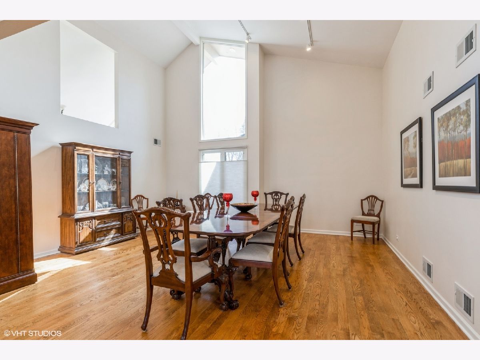
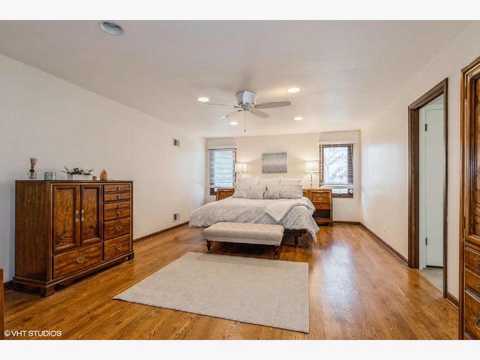
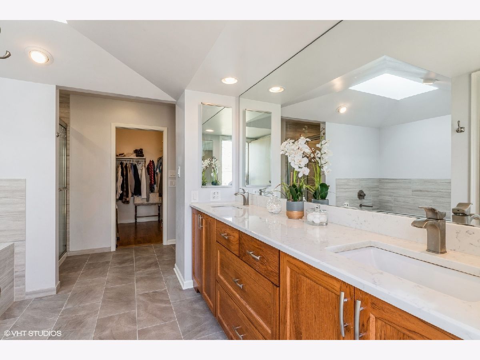
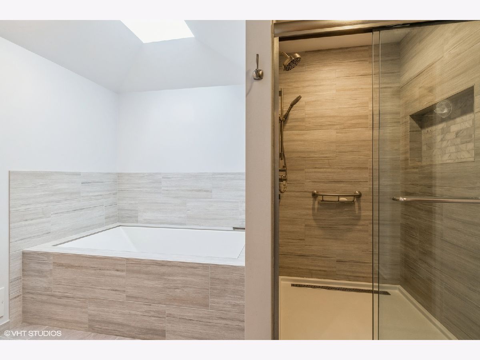
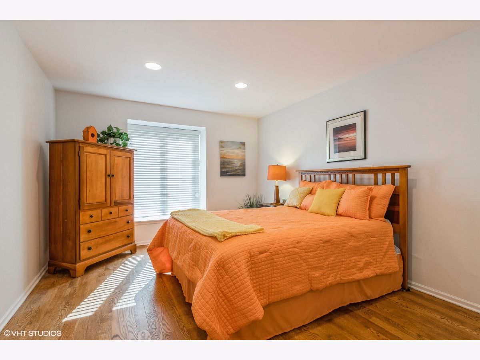
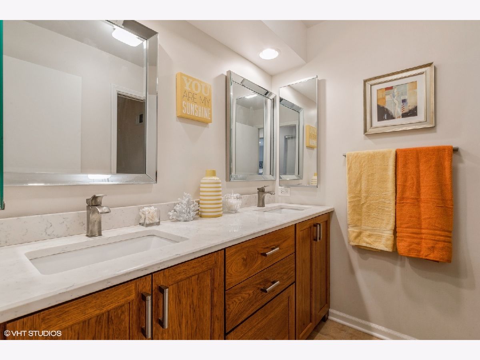
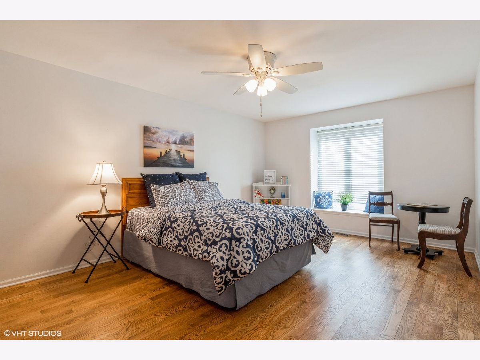
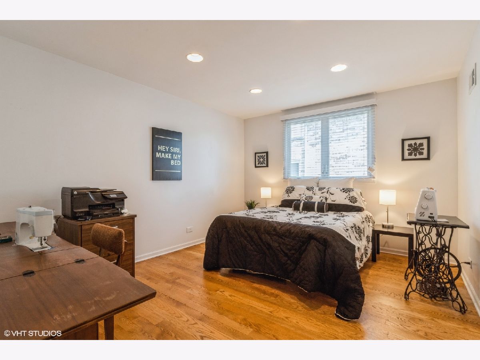
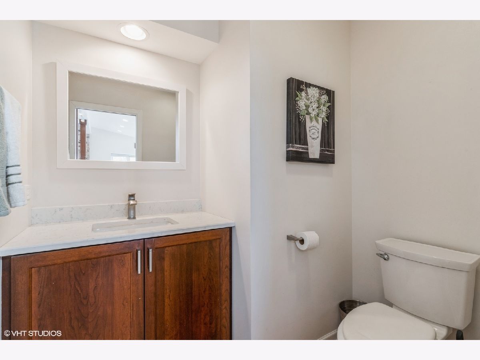
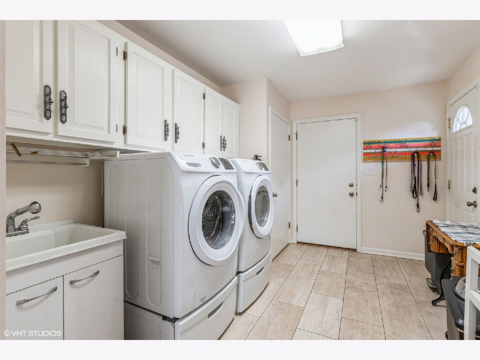
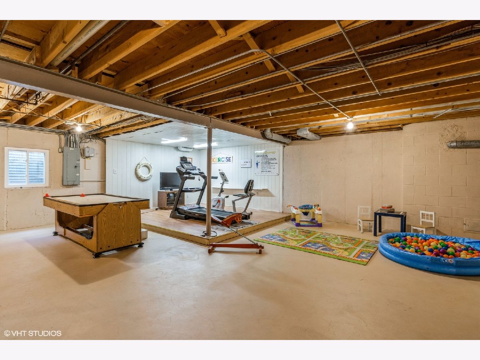
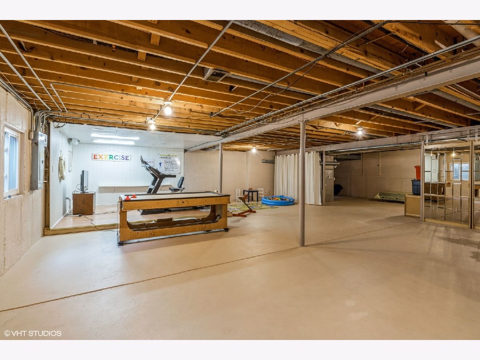
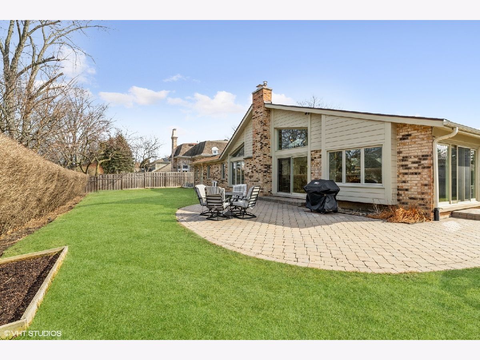
Room Specifics
Total Bedrooms: 4
Bedrooms Above Ground: 4
Bedrooms Below Ground: 0
Dimensions: —
Floor Type: —
Dimensions: —
Floor Type: —
Dimensions: —
Floor Type: —
Full Bathrooms: 3
Bathroom Amenities: Whirlpool,Separate Shower,Double Sink
Bathroom in Basement: 0
Rooms: —
Basement Description: Unfinished
Other Specifics
| 2 | |
| — | |
| — | |
| — | |
| — | |
| 131 X 91 | |
| — | |
| — | |
| — | |
| — | |
| Not in DB | |
| — | |
| — | |
| — | |
| — |
Tax History
| Year | Property Taxes |
|---|---|
| 2014 | $10,629 |
| 2023 | $11,552 |
Contact Agent
Nearby Similar Homes
Nearby Sold Comparables
Contact Agent
Listing Provided By
Coldwell Banker Realty








