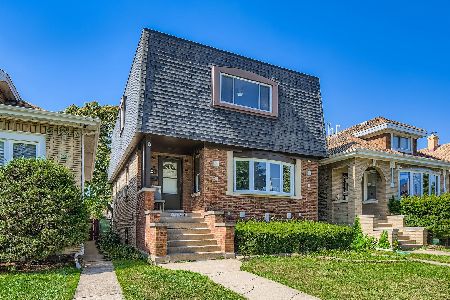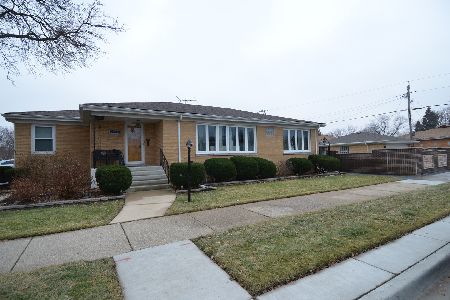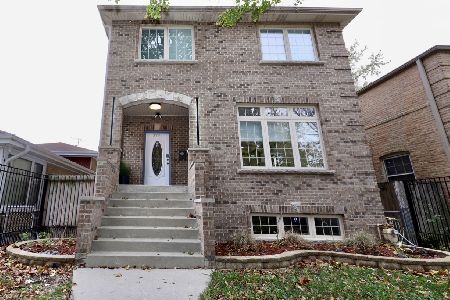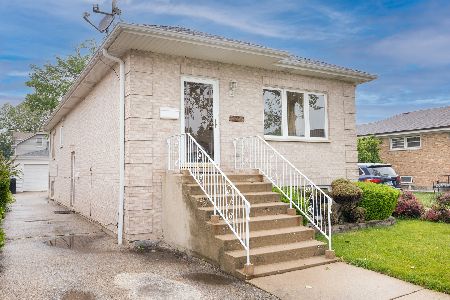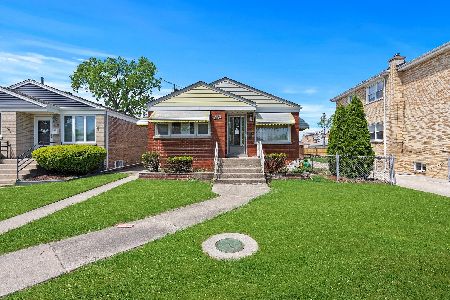3034 Osceola Avenue, Dunning, Chicago, Illinois 60707
$229,000
|
Sold
|
|
| Status: | Closed |
| Sqft: | 0 |
| Cost/Sqft: | — |
| Beds: | 2 |
| Baths: | 2 |
| Year Built: | — |
| Property Taxes: | $3,163 |
| Days On Market: | 4315 |
| Lot Size: | 0,00 |
Description
Beautifully remodeled 4 bedrooms, 2 baths solid brick ranch style home with new kitchen and all s/s high end appliances. Upgraded light fixtures and freshly painted. Newer windows, and refinished hardhwood floor throughout. 2 levels of living space. Open floor plan and bright rooms. Oversize 2 car garage. Beautiful, large fenced back yard with deck and wonderful location makes this place a home.
Property Specifics
| Single Family | |
| — | |
| Ranch | |
| — | |
| Full | |
| — | |
| No | |
| — |
| Cook | |
| — | |
| 0 / Not Applicable | |
| None | |
| Lake Michigan | |
| Public Sewer | |
| 08572686 | |
| 12252100300000 |
Property History
| DATE: | EVENT: | PRICE: | SOURCE: |
|---|---|---|---|
| 20 Sep, 2013 | Sold | $128,400 | MRED MLS |
| 17 Jun, 2013 | Under contract | $128,400 | MRED MLS |
| — | Last price change | $140,200 | MRED MLS |
| 29 Apr, 2013 | Listed for sale | $152,000 | MRED MLS |
| 15 May, 2014 | Sold | $229,000 | MRED MLS |
| 4 Apr, 2014 | Under contract | $229,000 | MRED MLS |
| 1 Apr, 2014 | Listed for sale | $229,000 | MRED MLS |
Room Specifics
Total Bedrooms: 4
Bedrooms Above Ground: 2
Bedrooms Below Ground: 2
Dimensions: —
Floor Type: Hardwood
Dimensions: —
Floor Type: Ceramic Tile
Dimensions: —
Floor Type: Ceramic Tile
Full Bathrooms: 2
Bathroom Amenities: —
Bathroom in Basement: 1
Rooms: Deck
Basement Description: Finished
Other Specifics
| 2 | |
| — | |
| — | |
| Deck | |
| — | |
| 30X125 | |
| — | |
| None | |
| Hardwood Floors, First Floor Bedroom | |
| Microwave, Dishwasher, Refrigerator, High End Refrigerator | |
| Not in DB | |
| — | |
| — | |
| — | |
| — |
Tax History
| Year | Property Taxes |
|---|---|
| 2013 | $3,982 |
| 2014 | $3,163 |
Contact Agent
Nearby Similar Homes
Nearby Sold Comparables
Contact Agent
Listing Provided By
Home Gallery Realty Corp.

