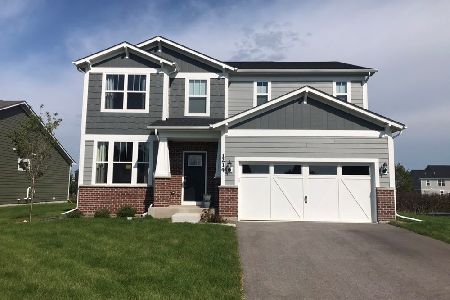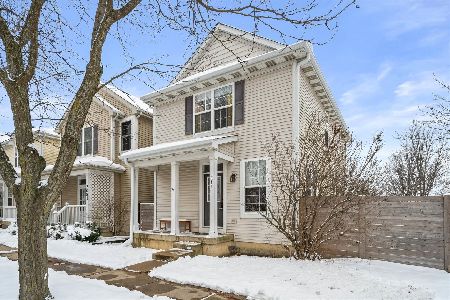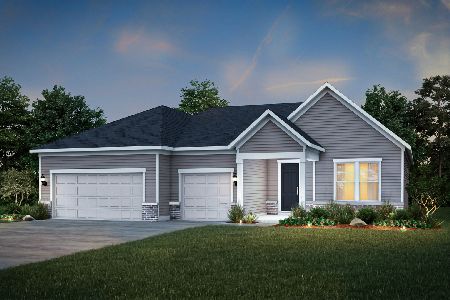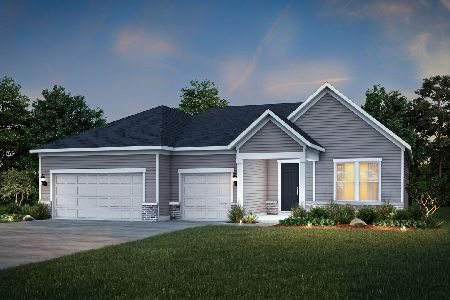3035 Capri Court, Aurora, Illinois 60503
$312,000
|
Sold
|
|
| Status: | Closed |
| Sqft: | 2,333 |
| Cost/Sqft: | $133 |
| Beds: | 4 |
| Baths: | 4 |
| Year Built: | 1999 |
| Property Taxes: | $8,335 |
| Days On Market: | 2379 |
| Lot Size: | 0,00 |
Description
Beautiful location and condition ** Brick and Alum front exterior ** located on a quiet cul de sac and a view of a pond** Many updates** 2s open foyer ** Finished basement with a Rec Room and a full bath ** Brand New Carpet on the 1st and 2nd floor ** Brand new laminate flooring in beautiful 2s foyer ** Large kitchen with new laminate floors and a Center Island ** New Granite counter tops and brand new Oven range ** New Central Air ** Whole house freshly painted ** all base boards. closet doors and crown molding freshly painted** Brick paver patio overlooking a nice big yard ** Convenient 2nd floor laundry ** Huge MBR with vaulted ceilings and a luxury bath with WIC ** Desirable Oswego school dist ** Harbor Springs has bike & walking paths, ponds, parks and playground to enjoy **
Property Specifics
| Single Family | |
| — | |
| Traditional | |
| 1999 | |
| Full | |
| — | |
| No | |
| 0 |
| Will | |
| Harbor Springs | |
| 269 / Annual | |
| None | |
| Lake Michigan,Public | |
| Public Sewer | |
| 10372407 | |
| 0701051090400000 |
Property History
| DATE: | EVENT: | PRICE: | SOURCE: |
|---|---|---|---|
| 14 May, 2010 | Sold | $254,000 | MRED MLS |
| 12 Mar, 2010 | Under contract | $269,888 | MRED MLS |
| — | Last price change | $279,888 | MRED MLS |
| 21 Aug, 2009 | Listed for sale | $299,888 | MRED MLS |
| 30 Sep, 2019 | Sold | $312,000 | MRED MLS |
| 30 Aug, 2019 | Under contract | $310,000 | MRED MLS |
| — | Last price change | $320,000 | MRED MLS |
| 14 Jun, 2019 | Listed for sale | $320,000 | MRED MLS |
Room Specifics
Total Bedrooms: 4
Bedrooms Above Ground: 4
Bedrooms Below Ground: 0
Dimensions: —
Floor Type: Carpet
Dimensions: —
Floor Type: Carpet
Dimensions: —
Floor Type: Carpet
Full Bathrooms: 4
Bathroom Amenities: Double Sink
Bathroom in Basement: 1
Rooms: Eating Area
Basement Description: Finished
Other Specifics
| 2 | |
| Concrete Perimeter | |
| Asphalt | |
| — | |
| Water View | |
| 41X118X123X129 | |
| Full | |
| Full | |
| Wood Laminate Floors, Second Floor Laundry | |
| Range, Microwave, Dishwasher, Refrigerator, Washer, Dryer, Disposal | |
| Not in DB | |
| Sidewalks, Street Lights, Street Paved | |
| — | |
| — | |
| Gas Starter |
Tax History
| Year | Property Taxes |
|---|---|
| 2010 | $8,505 |
| 2019 | $8,335 |
Contact Agent
Nearby Similar Homes
Nearby Sold Comparables
Contact Agent
Listing Provided By
RE/MAX Professionals Select













