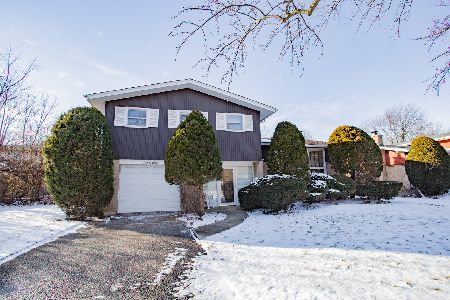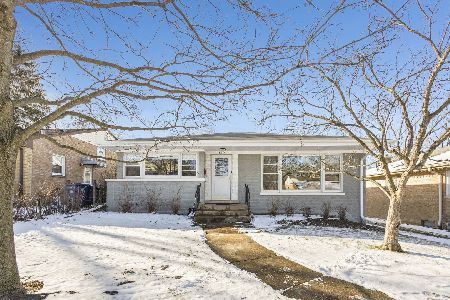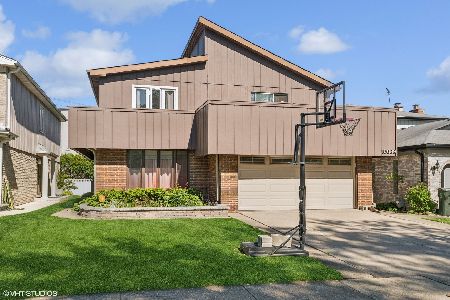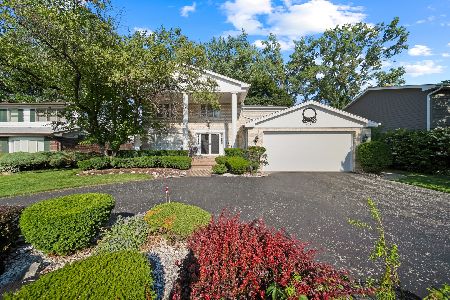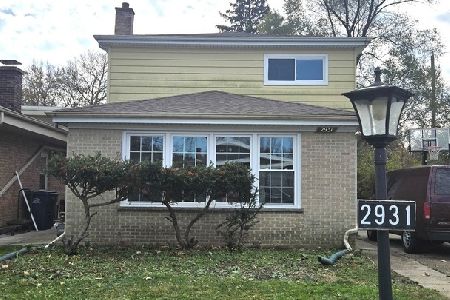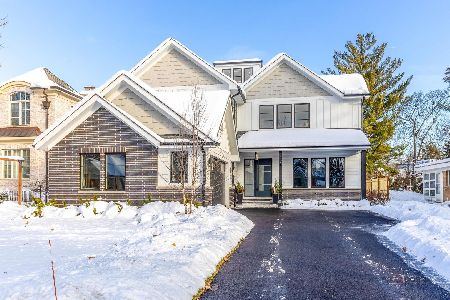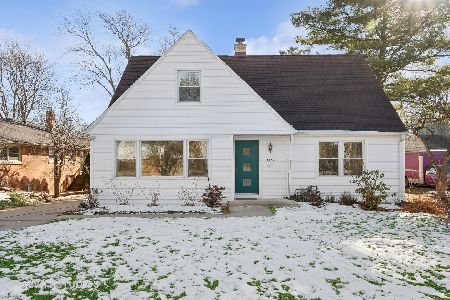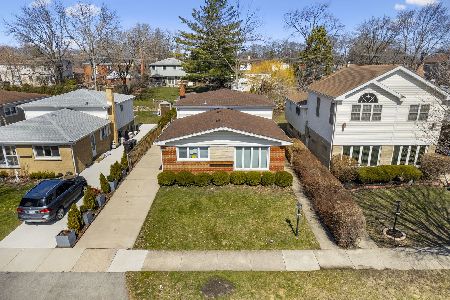3035 Old Glenview Road, Wilmette, Illinois 60091
$1,008,700
|
Sold
|
|
| Status: | Closed |
| Sqft: | 4,600 |
| Cost/Sqft: | $234 |
| Beds: | 5 |
| Baths: | 6 |
| Year Built: | 2003 |
| Property Taxes: | $25,927 |
| Days On Market: | 1799 |
| Lot Size: | 0,37 |
Description
A beautiful brick and stone colonial home located on a quiet street and large 80`x 200` lot. Impeccably maintained with a brand new roof (July 2020-tear off), new aluminum gutters and skylights. Very elegant two story foyer with beautiful stairs and perfect layout featuring an open concept living room, dining room, spacious kitchen combined with a family room and breakfast nook. Home has a gas/wood burning fireplace, cathedral and high ceilings, and finished basement with a full bath. The property features a gorgeous deck overlooking the lush backyard, perfect for enjoying the outdoors and entertaining. The home also features an additional separated living space with a bedroom, full bathroom, private family room and kitchenette which could serve as work-from-home office and study needs, etc. The location benefits from nearby shopping and convenient expressway access (yet far enough from any disturbance or traffic noise) Award-winning New Trier school district. Owner is a lic. real estate broker.
Property Specifics
| Single Family | |
| — | |
| — | |
| 2003 | |
| Full | |
| — | |
| No | |
| 0.37 |
| Cook | |
| — | |
| 0 / Not Applicable | |
| None | |
| Public | |
| Public Sewer | |
| 10998481 | |
| 05323070210000 |
Nearby Schools
| NAME: | DISTRICT: | DISTANCE: | |
|---|---|---|---|
|
Grade School
Romona Elementary School |
39 | — | |
|
Middle School
Highcrest Middle School |
39 | Not in DB | |
|
High School
New Trier Twp H.s. Northfield/wi |
203 | Not in DB | |
Property History
| DATE: | EVENT: | PRICE: | SOURCE: |
|---|---|---|---|
| 25 May, 2021 | Sold | $1,008,700 | MRED MLS |
| 7 Apr, 2021 | Under contract | $1,075,000 | MRED MLS |
| 18 Feb, 2021 | Listed for sale | $1,075,000 | MRED MLS |
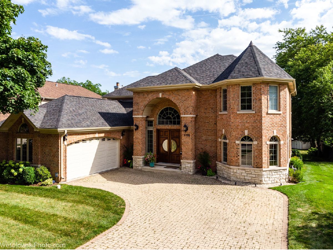
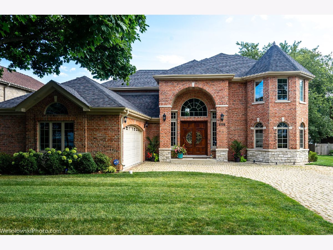
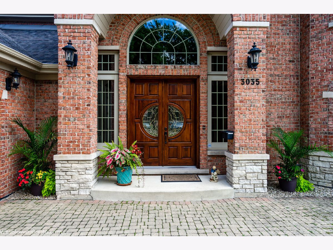
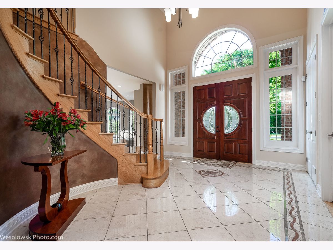
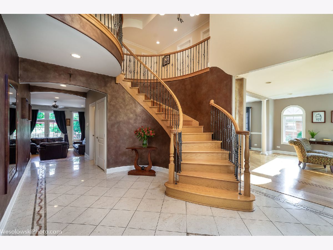
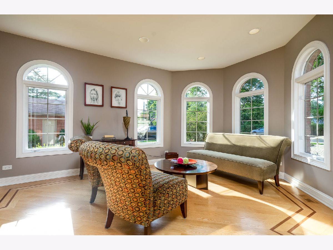
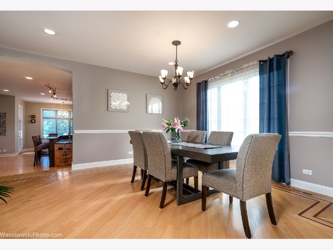
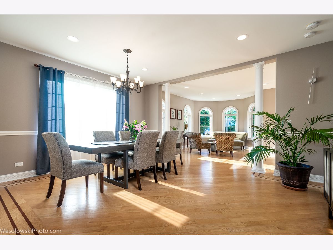
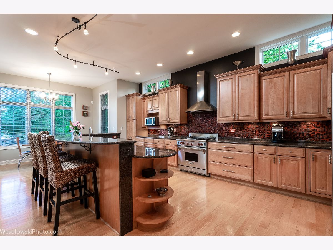
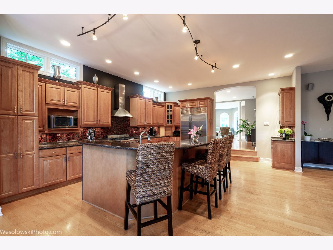
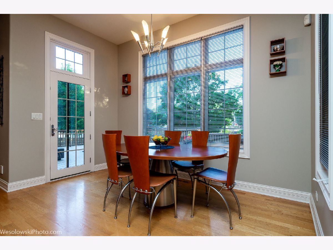
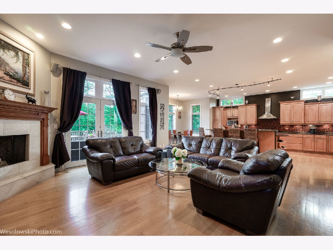
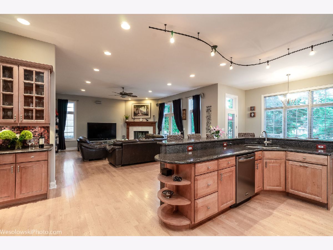
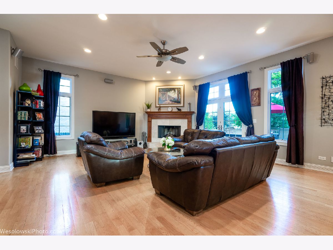
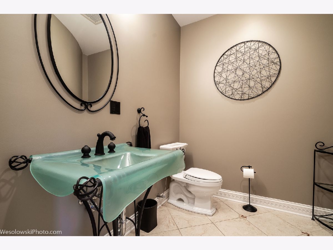
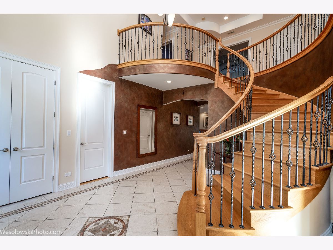
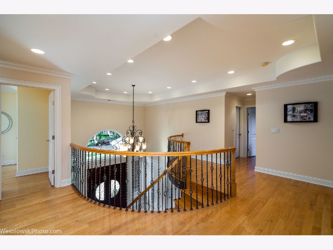
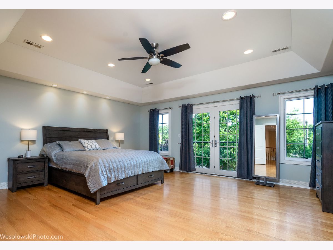
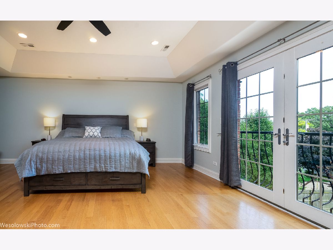
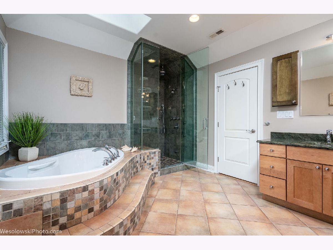
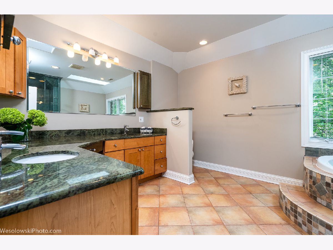
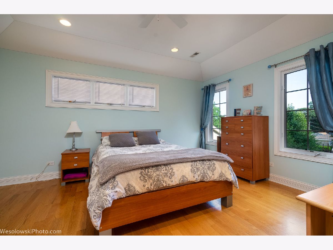
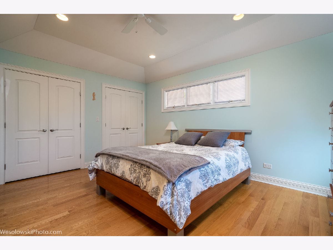
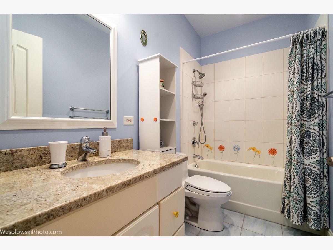
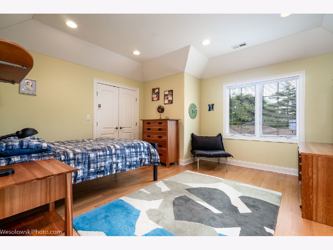
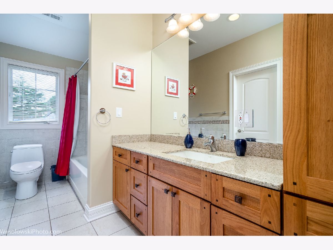
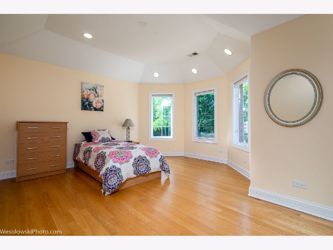
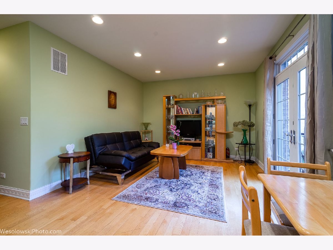
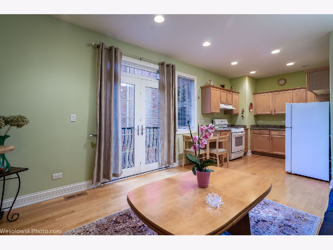
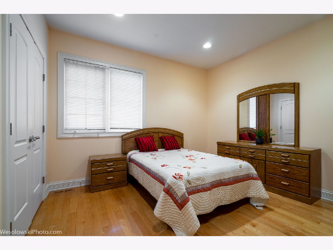
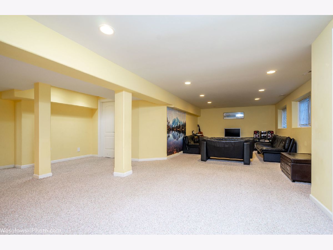
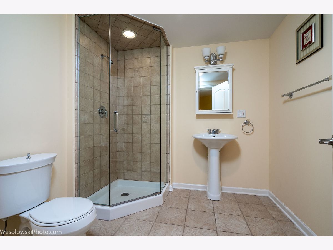
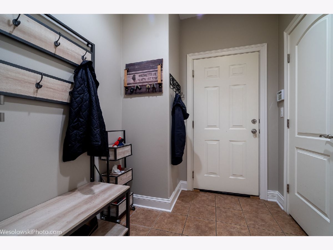
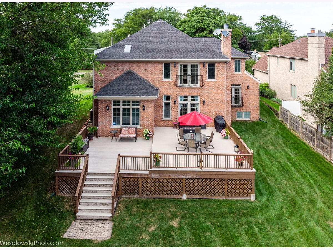
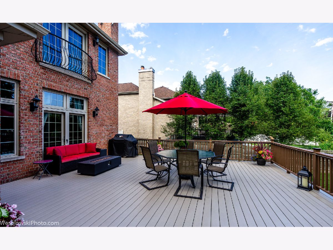
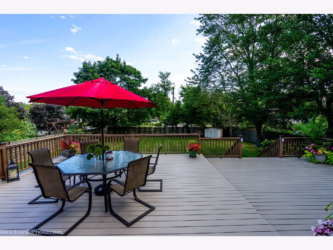
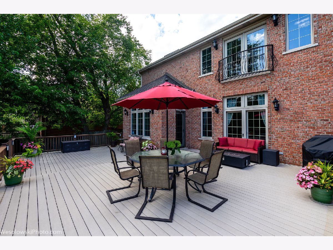
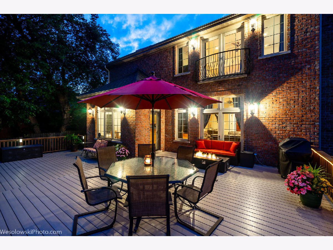
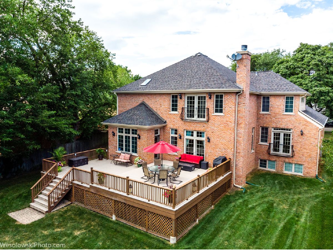
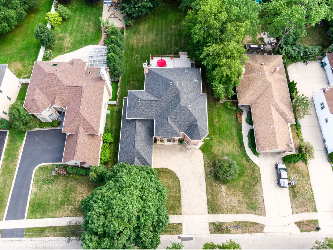
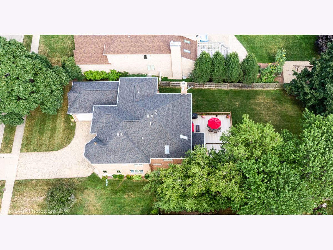
Room Specifics
Total Bedrooms: 5
Bedrooms Above Ground: 5
Bedrooms Below Ground: 0
Dimensions: —
Floor Type: Hardwood
Dimensions: —
Floor Type: Hardwood
Dimensions: —
Floor Type: Hardwood
Dimensions: —
Floor Type: —
Full Bathrooms: 6
Bathroom Amenities: Whirlpool,Separate Shower,Steam Shower,Double Sink
Bathroom in Basement: 1
Rooms: Bedroom 5,Suite,Kitchen,Foyer,Mud Room,Office,Recreation Room
Basement Description: Finished
Other Specifics
| 2 | |
| — | |
| Brick | |
| Deck | |
| — | |
| 80X200 | |
| — | |
| Full | |
| Vaulted/Cathedral Ceilings, Skylight(s), Sauna/Steam Room, Hardwood Floors, In-Law Arrangement, Second Floor Laundry, Granite Counters | |
| Range, Microwave, Dishwasher, High End Refrigerator, Washer, Dryer, Disposal, Stainless Steel Appliance(s), Range Hood | |
| Not in DB | |
| — | |
| — | |
| — | |
| Wood Burning, Gas Log |
Tax History
| Year | Property Taxes |
|---|---|
| 2021 | $25,927 |
Contact Agent
Nearby Similar Homes
Nearby Sold Comparables
Contact Agent
Listing Provided By
arhome realty

