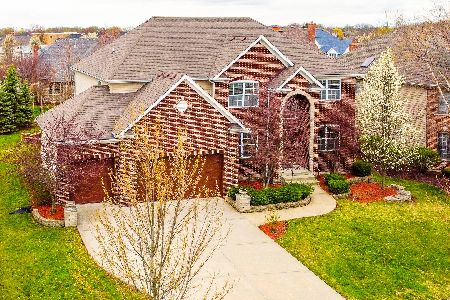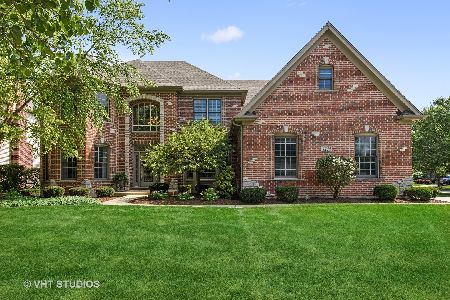3035 Rollingridge Road, Naperville, Illinois 60564
$850,000
|
Sold
|
|
| Status: | Closed |
| Sqft: | 3,310 |
| Cost/Sqft: | $257 |
| Beds: | 5 |
| Baths: | 4 |
| Year Built: | 2003 |
| Property Taxes: | $15,661 |
| Days On Market: | 278 |
| Lot Size: | 0,23 |
Description
Welcome to this beautifully designed 5-bedroom, 4 full-bathroom home in Naperville's highly desirable Tall Grass Subdivision offering the perfect blend of space, style, and location. Featuring a fresh coat of paint, newly refinished hardwood floors, and brand-new carpet, this move-in ready home is filled with modern updates and timeless charm. Step into a grand two-story foyer that opens to spacious, light-filled living areas ideal for both everyday living and entertaining. The inviting family room showcases vaulted ceilings and a custom-built bookcase surrounding a charming brick fireplace. The kitchen is designed for both function and flair, offering granite countertops, an island, double ovens, large pantry and a sunny dinette area perfect for casual dining. Upstairs, the oversized primary suite is a luxurious retreat with vaulted ceilings, an elegant spa like bath, and a super-sized walk-in closet that delivers on both space and convenience. On the main level, a private first-floor bedroom is located adjacent to a full bathroom-perfect for guests, in-laws, or a flexible work-from-home setup. The fully finished basement offers even more living space with a large recreation room, exercise area, full bathroom, and a stylish bar-ideal for hosting, relaxing, or creating your own home getaway. Enjoy access to all the amenities of the prestigious Tall Grass Community, including a Clubhouse, Pool, Tennis Courts, scenic ponds, and walking trails. Located within walking distance to award-winning Fry Elementary and Scullen Middle School, both in the top-rated School District 204. Homes in this neighborhood go fast-act quickly and schedule your showing today!
Property Specifics
| Single Family | |
| — | |
| — | |
| 2003 | |
| — | |
| CUSTOM HOME | |
| No | |
| 0.23 |
| Will | |
| Tall Grass | |
| 803 / Annual | |
| — | |
| — | |
| — | |
| 12344156 | |
| 0701094100120000 |
Nearby Schools
| NAME: | DISTRICT: | DISTANCE: | |
|---|---|---|---|
|
Grade School
Fry Elementary School |
204 | — | |
|
Middle School
Scullen Middle School |
204 | Not in DB | |
|
High School
Waubonsie Valley High School |
204 | Not in DB | |
Property History
| DATE: | EVENT: | PRICE: | SOURCE: |
|---|---|---|---|
| 13 Jul, 2007 | Sold | $632,000 | MRED MLS |
| 7 Jun, 2007 | Under contract | $659,900 | MRED MLS |
| 8 May, 2007 | Listed for sale | $659,900 | MRED MLS |
| 3 Jun, 2025 | Sold | $850,000 | MRED MLS |
| 5 May, 2025 | Under contract | $850,000 | MRED MLS |
| 1 May, 2025 | Listed for sale | $850,000 | MRED MLS |
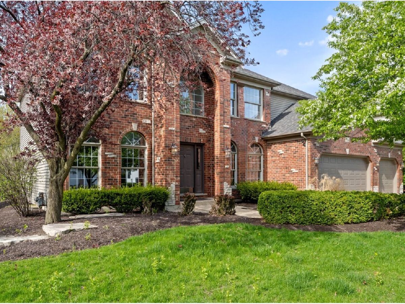
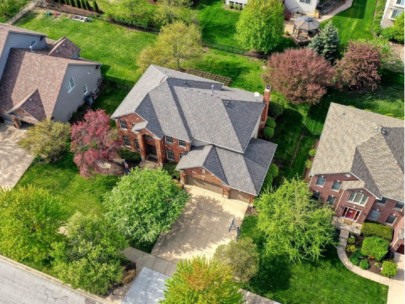
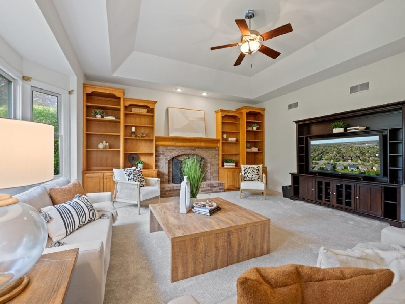
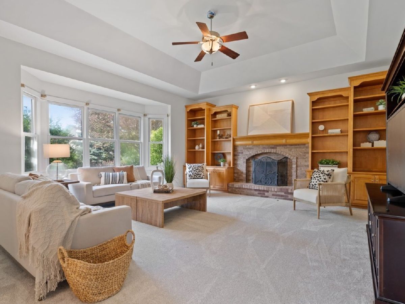
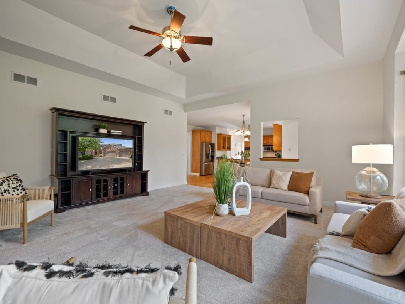
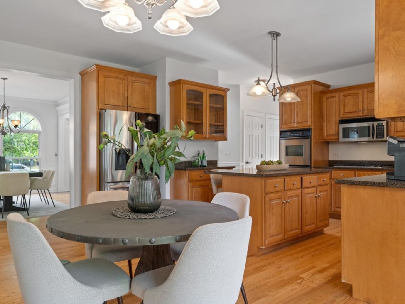
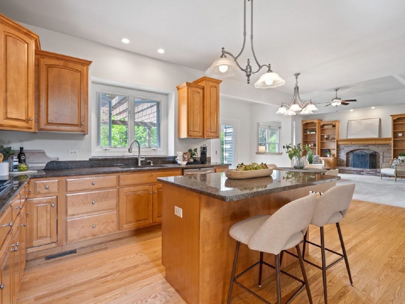
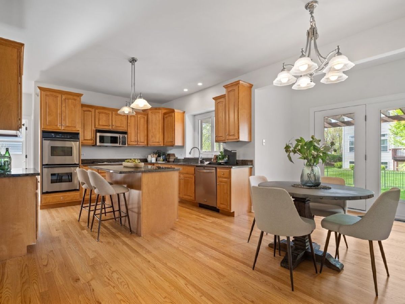
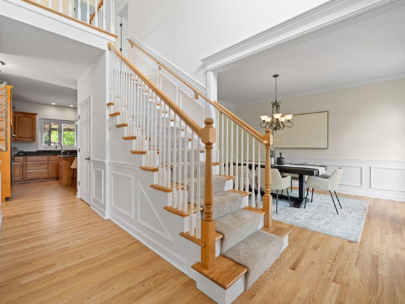
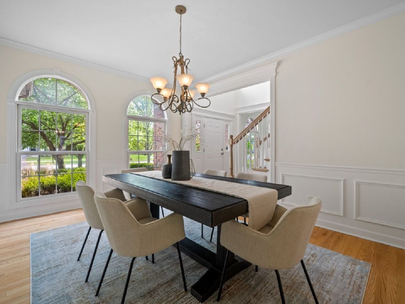
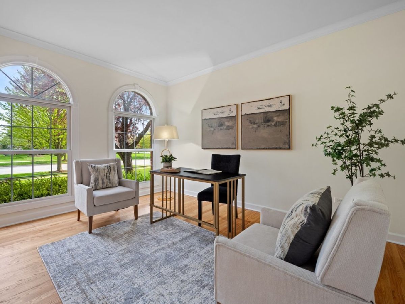
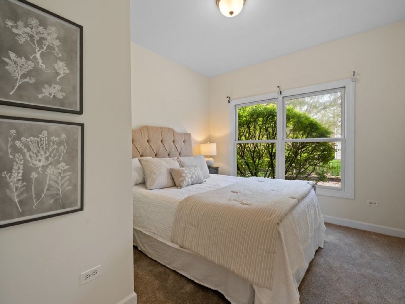
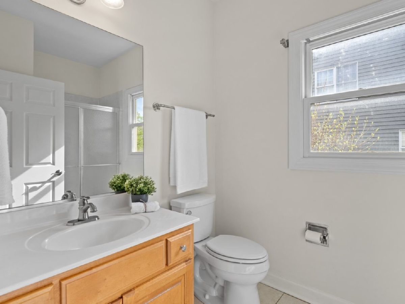
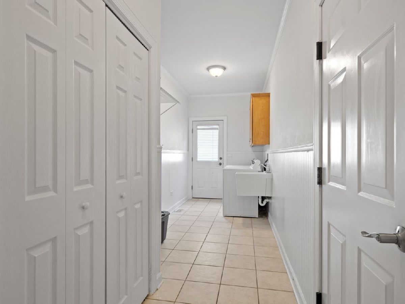
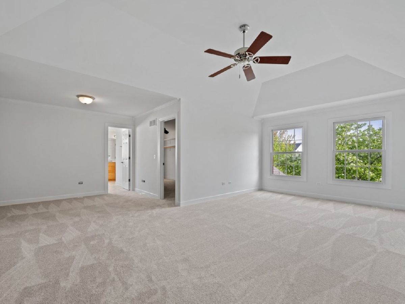
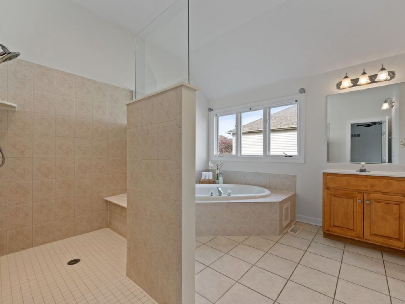
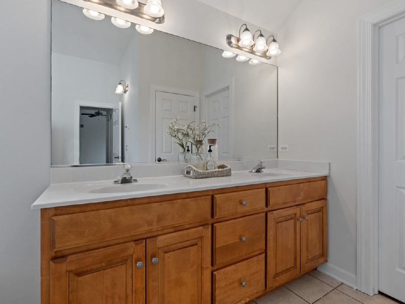
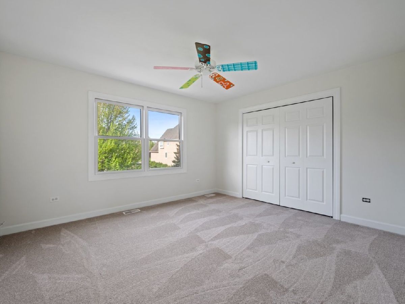
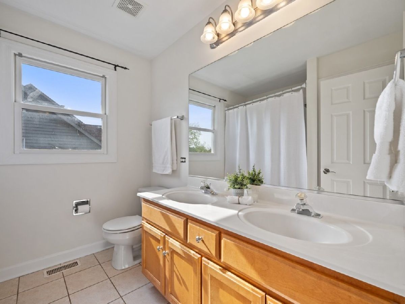
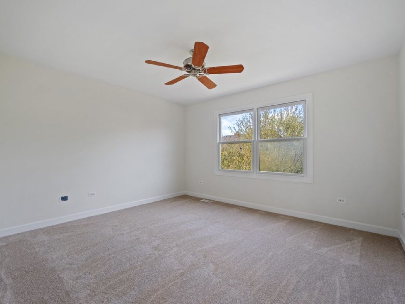
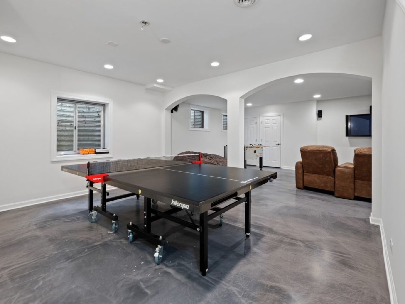
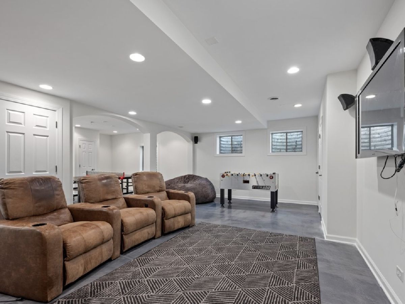
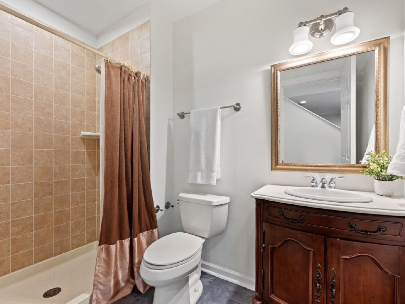
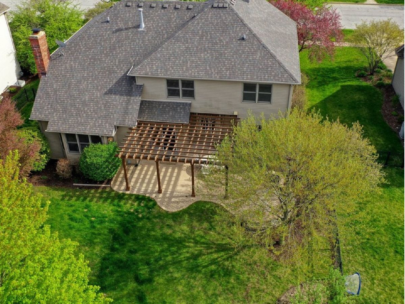
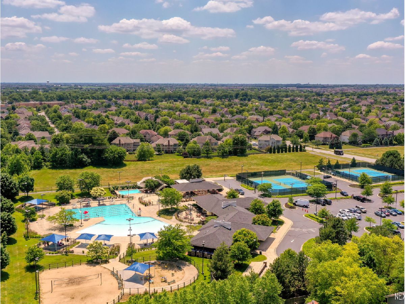
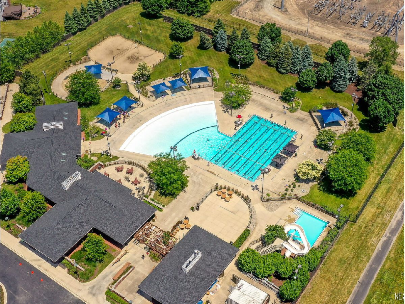
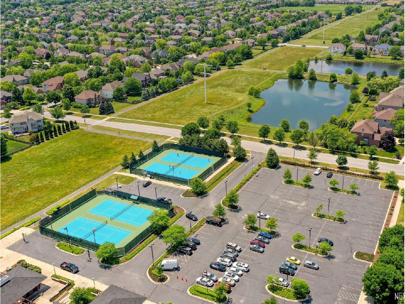
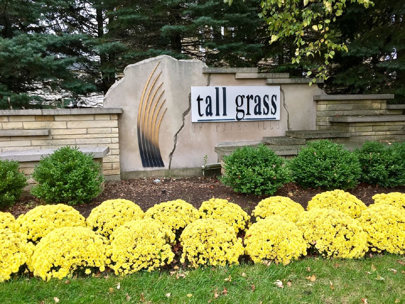
Room Specifics
Total Bedrooms: 5
Bedrooms Above Ground: 5
Bedrooms Below Ground: 0
Dimensions: —
Floor Type: —
Dimensions: —
Floor Type: —
Dimensions: —
Floor Type: —
Dimensions: —
Floor Type: —
Full Bathrooms: 4
Bathroom Amenities: Separate Shower
Bathroom in Basement: 1
Rooms: —
Basement Description: —
Other Specifics
| 3 | |
| — | |
| — | |
| — | |
| — | |
| 81 X 125 | |
| — | |
| — | |
| — | |
| — | |
| Not in DB | |
| — | |
| — | |
| — | |
| — |
Tax History
| Year | Property Taxes |
|---|---|
| 2007 | $10,779 |
| 2025 | $15,661 |
Contact Agent
Nearby Similar Homes
Nearby Sold Comparables
Contact Agent
Listing Provided By
john greene, Realtor





