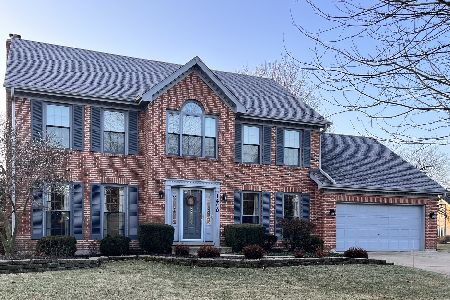3036 Bennett Drive, Naperville, Illinois 60564
$530,000
|
Sold
|
|
| Status: | Closed |
| Sqft: | 2,735 |
| Cost/Sqft: | $197 |
| Beds: | 4 |
| Baths: | 3 |
| Year Built: | 1990 |
| Property Taxes: | $11,100 |
| Days On Market: | 1701 |
| Lot Size: | 0,33 |
Description
Beautiful 4 bed, 2 1/2 bathrooms in the Ashbury Subdivision. Enter and appreciate the nice layout on the main level, brightly lit with light coming in through the beautiful bow windows in the family room. Imagine sitting by the fireplace and gazing at stars through the windows. Home boasts recent updates, brand new kitchen with stainless steel appliances, granite counter tops with an island. Open the door that leads straight to the huge deck in the back and appreciate the mature trees in the yard. Upstairs there a four bedrooms and a master bath with a soaking tub. Finished basement for entertainment, game room or whatever come to mind. There is a Clubhouse in the subdivision with pool, sandpit, volleyball and tennis. HIGHLY RATED DISTRICT 204 schools. Lots of recent updates (HVAC system 2021, new washer and dryer, and there is also HOME WARRANTY). Motivated seller.
Property Specifics
| Single Family | |
| — | |
| Traditional | |
| 1990 | |
| Full | |
| — | |
| No | |
| 0.33 |
| Will | |
| — | |
| 46 / Monthly | |
| Clubhouse,Pool | |
| Public | |
| Public Sewer | |
| 11097669 | |
| 0701111080150000 |
Nearby Schools
| NAME: | DISTRICT: | DISTANCE: | |
|---|---|---|---|
|
Grade School
Patterson Elementary School |
204 | — | |
|
Middle School
Crone Middle School |
204 | Not in DB | |
|
High School
Neuqua Valley High School |
204 | Not in DB | |
Property History
| DATE: | EVENT: | PRICE: | SOURCE: |
|---|---|---|---|
| 23 Oct, 2020 | Sold | $338,100 | MRED MLS |
| 14 Jul, 2020 | Under contract | $316,400 | MRED MLS |
| — | Last price change | $316,400 | MRED MLS |
| 27 Sep, 2019 | Listed for sale | $354,700 | MRED MLS |
| 9 Nov, 2021 | Sold | $530,000 | MRED MLS |
| 24 Aug, 2021 | Under contract | $540,000 | MRED MLS |
| 22 May, 2021 | Listed for sale | $550,000 | MRED MLS |




























Room Specifics
Total Bedrooms: 4
Bedrooms Above Ground: 4
Bedrooms Below Ground: 0
Dimensions: —
Floor Type: Carpet
Dimensions: —
Floor Type: Carpet
Dimensions: —
Floor Type: Carpet
Full Bathrooms: 3
Bathroom Amenities: Separate Shower,Double Sink,Soaking Tub
Bathroom in Basement: 0
Rooms: No additional rooms
Basement Description: Finished
Other Specifics
| 2 | |
| Concrete Perimeter | |
| Brick | |
| Deck, Patio | |
| Corner Lot | |
| 100X143 | |
| — | |
| Full | |
| Wood Laminate Floors, Some Carpeting, Granite Counters | |
| Range, Microwave, Dishwasher, Refrigerator, Washer, Dryer, Disposal | |
| Not in DB | |
| Clubhouse, Park, Pool, Tennis Court(s), Horse-Riding Area, Airport/Runway, Sidewalks, Street Lights, Street Paved | |
| — | |
| — | |
| Wood Burning, Gas Starter |
Tax History
| Year | Property Taxes |
|---|---|
| 2020 | $10,871 |
| 2021 | $11,100 |
Contact Agent
Nearby Similar Homes
Nearby Sold Comparables
Contact Agent
Listing Provided By
Baird & Warner Real Estate - Algonquin










