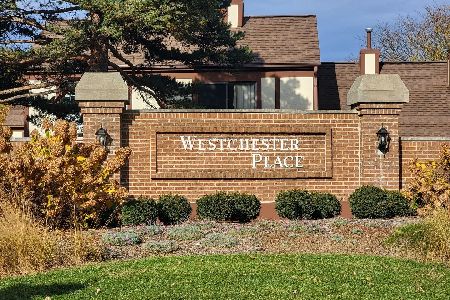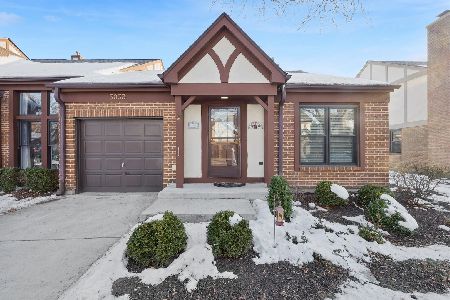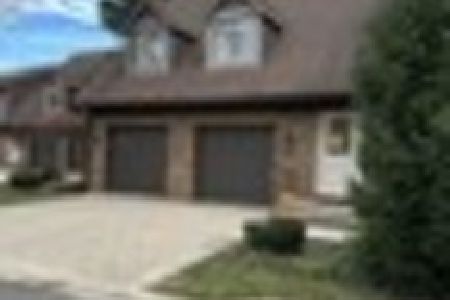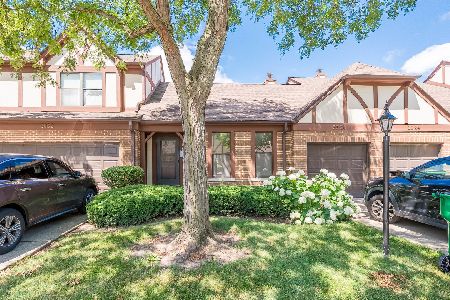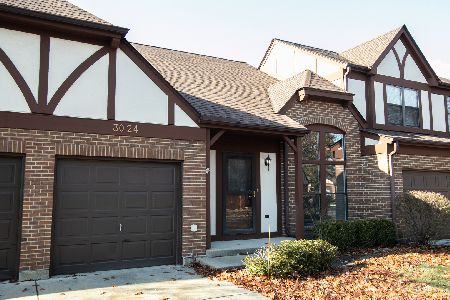3036 Carlton Court, Westchester, Illinois 60154
$250,000
|
Sold
|
|
| Status: | Closed |
| Sqft: | 1,473 |
| Cost/Sqft: | $173 |
| Beds: | 2 |
| Baths: | 2 |
| Year Built: | 1985 |
| Property Taxes: | $4,970 |
| Days On Market: | 2745 |
| Lot Size: | 0,00 |
Description
Beautifully renovated end unit, two-story townhouse has a spacious open floor plan with vaulted ceiling. 2 Bedrooms, 2 baths with loft that can easily be converted into a third bedroom if needed. Kitchen has been upgraded with quartz and SS appliances. Access your private patio from your kitchen sliding doors, surrounded by matured landscaping. Beautiful hardwood flooring throughout with upgraded 2 panel solid wood doors and top of line lighting from Hortons. Master bedroom on the second level has a good size walk-in closet with upgraded spa bath. Main level also has a bedroom and it's adjacent to the second full bath. Open living room into dining room makes this space great for entertaining. One car attached garage and laundry room located on the main level. Walking distance to the forest preserve, shopping center and eateries. Short distance to Oak Brook Mall with easy access to major highways. This townhome is a beauty!
Property Specifics
| Condos/Townhomes | |
| 2 | |
| — | |
| 1985 | |
| None | |
| — | |
| No | |
| — |
| Cook | |
| — | |
| 180 / Monthly | |
| Insurance,Exterior Maintenance,Lawn Care,Snow Removal | |
| Lake Michigan | |
| Public Sewer | |
| 10006751 | |
| 15293110100000 |
Nearby Schools
| NAME: | DISTRICT: | DISTANCE: | |
|---|---|---|---|
|
Grade School
Westchester Primary School |
92.5 | — | |
|
Middle School
Westchester Intermediate School |
92.5 | Not in DB | |
|
High School
Proviso Mathematics And Science |
209 | Not in DB | |
Property History
| DATE: | EVENT: | PRICE: | SOURCE: |
|---|---|---|---|
| 12 Sep, 2013 | Sold | $208,000 | MRED MLS |
| 7 Aug, 2013 | Under contract | $219,900 | MRED MLS |
| 17 Jul, 2013 | Listed for sale | $219,900 | MRED MLS |
| 21 Sep, 2018 | Sold | $250,000 | MRED MLS |
| 31 Jul, 2018 | Under contract | $254,900 | MRED MLS |
| — | Last price change | $259,900 | MRED MLS |
| 12 Jul, 2018 | Listed for sale | $259,900 | MRED MLS |
Room Specifics
Total Bedrooms: 2
Bedrooms Above Ground: 2
Bedrooms Below Ground: 0
Dimensions: —
Floor Type: Hardwood
Full Bathrooms: 2
Bathroom Amenities: —
Bathroom in Basement: 0
Rooms: Loft
Basement Description: None
Other Specifics
| 1 | |
| — | |
| — | |
| Patio, Brick Paver Patio, Storms/Screens | |
| — | |
| COMMON | |
| — | |
| Full | |
| Vaulted/Cathedral Ceilings, Hardwood Floors, First Floor Bedroom, First Floor Laundry, First Floor Full Bath, Storage | |
| Range, Microwave, Dishwasher, Refrigerator, Washer, Dryer, Disposal, Stainless Steel Appliance(s) | |
| Not in DB | |
| — | |
| — | |
| — | |
| — |
Tax History
| Year | Property Taxes |
|---|---|
| 2013 | $1,906 |
| 2018 | $4,970 |
Contact Agent
Nearby Similar Homes
Nearby Sold Comparables
Contact Agent
Listing Provided By
Redfin Corporation

