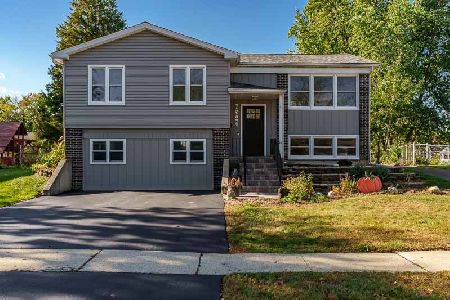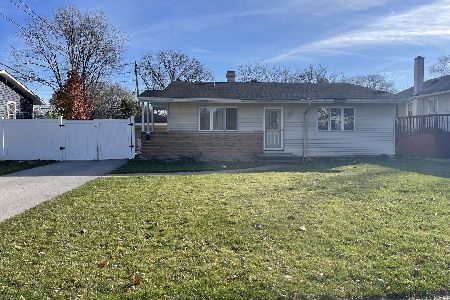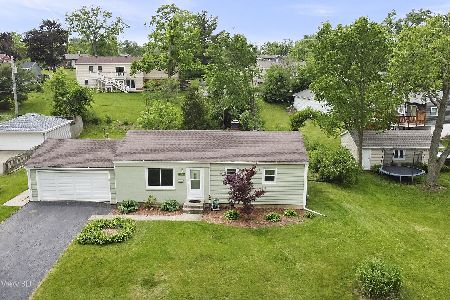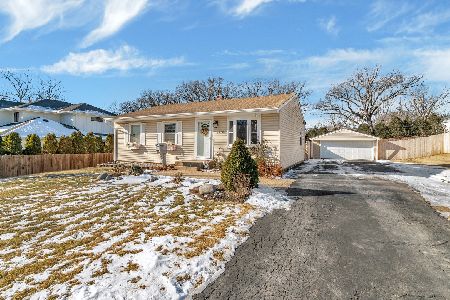3036 Jonquil Lane, Woodridge, Illinois 60517
$226,000
|
Sold
|
|
| Status: | Closed |
| Sqft: | 1,025 |
| Cost/Sqft: | $228 |
| Beds: | 2 |
| Baths: | 2 |
| Year Built: | 1959 |
| Property Taxes: | $5,270 |
| Days On Market: | 3439 |
| Lot Size: | 0,29 |
Description
Recent upgrades have been done on this ranch home so that all the buyer has to do is move in & enjoy! Located on a wooded lot you feel like you are in the country but shopping & dining on 75th & access to 355 are only minutes away! The refinished deck welcomes you before entering via the living room. Freshly painted & new carpet was installed which continues into the dining room. Open to both living & dining the kitchen has ample Oak cabinets, hardwood floor & closet pantry. Both bedrooms are on the main level & have new laminate flooring. The full bath offers a jetted tub. The walk-out basement is a great place to entertain with family room, office, full bath plus storage & laundry room. The sliding glass door leads to the new patio. Updates on this level include new carpet, fresh paint, new drop ceiling, as well as fixtures in the bath. In the last 5 years the home has received: roof & insulated siding'09, insulated garage door '11, attic insulated, condensing unit plus more.
Property Specifics
| Single Family | |
| — | |
| Ranch | |
| 1959 | |
| Full,Walkout | |
| — | |
| No | |
| 0.29 |
| Du Page | |
| — | |
| 0 / Not Applicable | |
| None | |
| Lake Michigan | |
| Public Sewer | |
| 09294171 | |
| 0826412030 |
Nearby Schools
| NAME: | DISTRICT: | DISTANCE: | |
|---|---|---|---|
|
Grade School
Edgewood Elementary School |
68 | — | |
|
Middle School
Thomas Jefferson Junior High Sch |
68 | Not in DB | |
|
High School
South High School |
99 | Not in DB | |
Property History
| DATE: | EVENT: | PRICE: | SOURCE: |
|---|---|---|---|
| 1 Nov, 2016 | Sold | $226,000 | MRED MLS |
| 16 Sep, 2016 | Under contract | $234,000 | MRED MLS |
| — | Last price change | $239,000 | MRED MLS |
| 21 Jul, 2016 | Listed for sale | $239,000 | MRED MLS |
Room Specifics
Total Bedrooms: 2
Bedrooms Above Ground: 2
Bedrooms Below Ground: 0
Dimensions: —
Floor Type: Wood Laminate
Full Bathrooms: 2
Bathroom Amenities: Whirlpool
Bathroom in Basement: 1
Rooms: Office,Storage
Basement Description: Finished,Exterior Access
Other Specifics
| 2.5 | |
| — | |
| Asphalt | |
| Deck, Patio, Storms/Screens | |
| Corner Lot,Wooded | |
| 84 X 21 X 13 X 98 X 104 X | |
| Unfinished | |
| None | |
| Hardwood Floors, Wood Laminate Floors, First Floor Bedroom, First Floor Full Bath | |
| Range, Dishwasher, Refrigerator, Washer, Dryer | |
| Not in DB | |
| Street Lights, Street Paved | |
| — | |
| — | |
| — |
Tax History
| Year | Property Taxes |
|---|---|
| 2016 | $5,270 |
Contact Agent
Nearby Similar Homes
Nearby Sold Comparables
Contact Agent
Listing Provided By
Realty Executives Premiere









