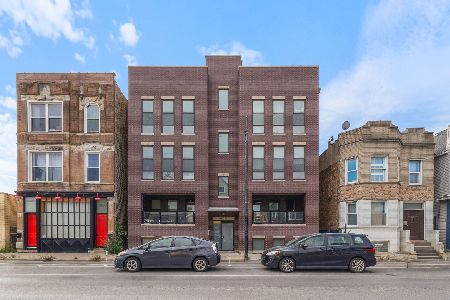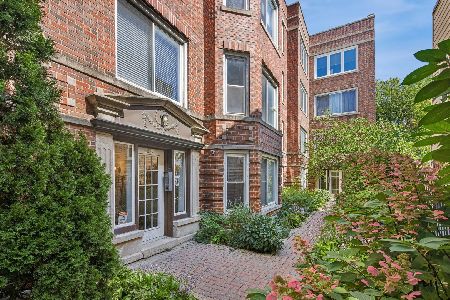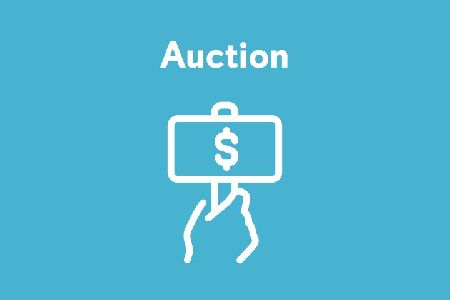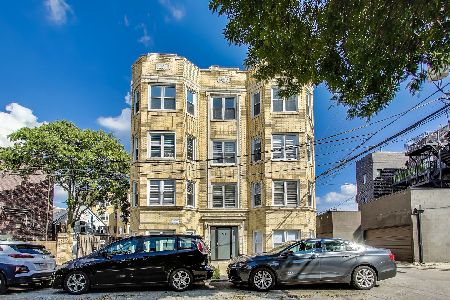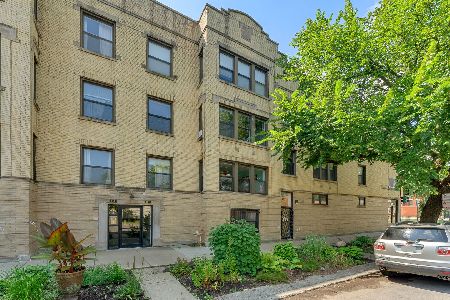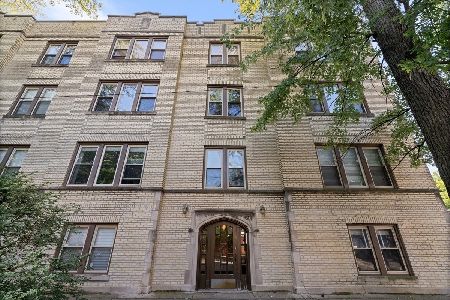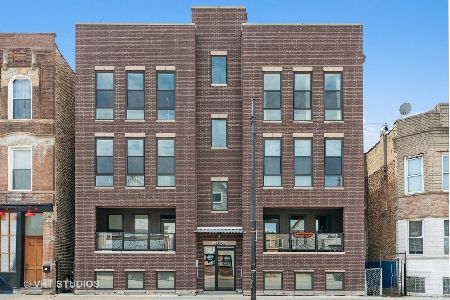3037 Belmont Avenue, Avondale, Chicago, Illinois 60618
$549,999
|
Sold
|
|
| Status: | Closed |
| Sqft: | 2,700 |
| Cost/Sqft: | $204 |
| Beds: | 4 |
| Baths: | 3 |
| Year Built: | 2018 |
| Property Taxes: | $0 |
| Days On Market: | 2425 |
| Lot Size: | 0,00 |
Description
**Continue to show, HS contingency**. 3D virtual tour. Luxury new construction in red-hot Avondale within Von Linne School district & walking distance to Belmont Blue line. 4 bedrooms 3 full baths duplex down w/ radiant heated floors on lower level. Large chefs kitchen w/ island featuring high end appliance package and open to front room with fireplace, 10' ceilings and exposed staircase to lower level with glass railing. Master suite with private bathroom featuring oversized shower w/ glass enclosure, rain head & heated floors. Built in speakers in front room, lower level family room and lower level office/ bedroom. Hardwood floors throughout 1st floor, solid core tall doors, crown moldings and great trim work. Custom wood closet organizers in all closet. Full sized in unit laundry and HW on demand. Smart Home Video intercom with touch pad, full alarm system. Exclusive 20 X 20 rooftop deck over garage & master bdrm deck. Rear of building secured with roll-up gate. 1 year warranty
Property Specifics
| Condos/Townhomes | |
| 3 | |
| — | |
| 2018 | |
| Full,English | |
| — | |
| No | |
| — |
| Cook | |
| — | |
| 279 / Monthly | |
| Water,Parking,Insurance,Exterior Maintenance,Lawn Care,Scavenger,Snow Removal | |
| Lake Michigan | |
| Public Sewer | |
| 10299540 | |
| 13251020070000 |
Nearby Schools
| NAME: | DISTRICT: | DISTANCE: | |
|---|---|---|---|
|
Grade School
Von Linne School |
299 | — | |
|
Middle School
Von Linne School |
299 | Not in DB | |
|
High School
Schurz High School |
299 | Not in DB | |
Property History
| DATE: | EVENT: | PRICE: | SOURCE: |
|---|---|---|---|
| 2 Mar, 2018 | Under contract | $0 | MRED MLS |
| 27 Feb, 2018 | Listed for sale | $0 | MRED MLS |
| 5 Aug, 2019 | Sold | $549,999 | MRED MLS |
| 2 May, 2019 | Under contract | $549,999 | MRED MLS |
| — | Last price change | $569,900 | MRED MLS |
| 6 Mar, 2019 | Listed for sale | $599,900 | MRED MLS |
| 15 Apr, 2021 | Sold | $572,500 | MRED MLS |
| 22 Feb, 2021 | Under contract | $580,000 | MRED MLS |
| 18 Feb, 2021 | Listed for sale | $580,000 | MRED MLS |
Room Specifics
Total Bedrooms: 4
Bedrooms Above Ground: 4
Bedrooms Below Ground: 0
Dimensions: —
Floor Type: Hardwood
Dimensions: —
Floor Type: Wood Laminate
Dimensions: —
Floor Type: Wood Laminate
Full Bathrooms: 3
Bathroom Amenities: Separate Shower,Double Sink
Bathroom in Basement: 1
Rooms: Deck,Balcony/Porch/Lanai,Storage,Walk In Closet,Utility Room-Lower Level,Deck
Basement Description: Finished,Exterior Access
Other Specifics
| 1 | |
| — | |
| Concrete | |
| — | |
| — | |
| COMMON AREA | |
| — | |
| Full | |
| Hardwood Floors, Heated Floors, First Floor Bedroom, First Floor Full Bath, Laundry Hook-Up in Unit, Storage | |
| Range, Microwave, Dishwasher, Refrigerator, High End Refrigerator, Washer, Dryer, Disposal, Stainless Steel Appliance(s), Wine Refrigerator, Range Hood | |
| Not in DB | |
| — | |
| — | |
| Storage | |
| Gas Starter |
Tax History
| Year | Property Taxes |
|---|---|
| 2021 | $11,806 |
Contact Agent
Nearby Similar Homes
Nearby Sold Comparables
Contact Agent
Listing Provided By
Dream Town Realty

