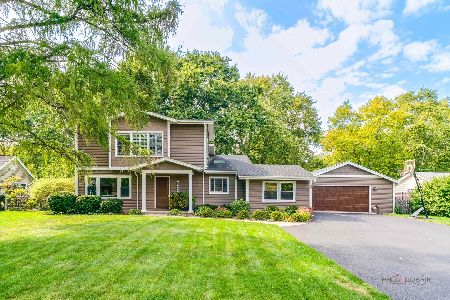30370 Oak Grove Avenue, Libertyville, Illinois 60048
$320,000
|
Sold
|
|
| Status: | Closed |
| Sqft: | 2,130 |
| Cost/Sqft: | $155 |
| Beds: | 3 |
| Baths: | 3 |
| Year Built: | 1957 |
| Property Taxes: | $7,411 |
| Days On Market: | 2865 |
| Lot Size: | 0,51 |
Description
Blue Ribbon Award Winning Oak Grove Elementary School & Libertyville High School. Rehabbed in 2004, this well maintained home has an open floor plan with large living room plus family room with stone fireplace, dining room, kitchen with island & oak cabinetry, along with an office with a power room and are plumbed for 1st floor laundry, all on the first floor. Second floor has 3 bedrooms and a full bath. The daylight lower level has a recreation room with a fireplace, full bath, & laundry. A concrete crawl houses the furnace, sump pump and adds additional storage space. A huge deck overlooking a wooded private yard. The 2 car garage is extra deep with a 17 ft deep, 23 ft wide workshop at the back, plus side storage for numerous possibilities. All updates are on the amenities list. Only minutes to I94, the Metra station, Independence Grove Forest Preserve or down town shopping!
Property Specifics
| Single Family | |
| — | |
| Tri-Level | |
| 1957 | |
| English | |
| — | |
| No | |
| 0.51 |
| Lake | |
| Countryside Manor | |
| 55 / Annual | |
| None | |
| Public | |
| Sewer-Storm | |
| 09925029 | |
| 11103030180000 |
Nearby Schools
| NAME: | DISTRICT: | DISTANCE: | |
|---|---|---|---|
|
Grade School
Oak Grove Elementary School |
68 | — | |
|
Middle School
Oak Grove Elementary School |
68 | Not in DB | |
|
High School
Libertyville High School |
128 | Not in DB | |
Property History
| DATE: | EVENT: | PRICE: | SOURCE: |
|---|---|---|---|
| 8 Jun, 2018 | Sold | $320,000 | MRED MLS |
| 1 May, 2018 | Under contract | $330,000 | MRED MLS |
| 23 Apr, 2018 | Listed for sale | $330,000 | MRED MLS |
Room Specifics
Total Bedrooms: 3
Bedrooms Above Ground: 3
Bedrooms Below Ground: 0
Dimensions: —
Floor Type: Carpet
Dimensions: —
Floor Type: Carpet
Full Bathrooms: 3
Bathroom Amenities: —
Bathroom in Basement: 1
Rooms: Office,Recreation Room,Foyer,Deck
Basement Description: Finished,Crawl
Other Specifics
| 2.5 | |
| Concrete Perimeter | |
| Asphalt,Circular | |
| Deck, Porch | |
| Wooded | |
| 130X198X95X199 | |
| Unfinished | |
| — | |
| Hardwood Floors | |
| Range, Microwave, Dishwasher, Refrigerator, Washer, Dryer, Disposal | |
| Not in DB | |
| Street Lights, Street Paved | |
| — | |
| — | |
| Wood Burning, Gas Log |
Tax History
| Year | Property Taxes |
|---|---|
| 2018 | $7,411 |
Contact Agent
Nearby Similar Homes
Nearby Sold Comparables
Contact Agent
Listing Provided By
Baird & Warner






