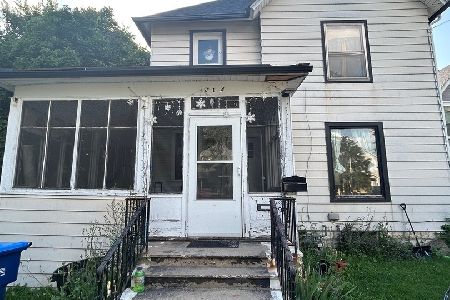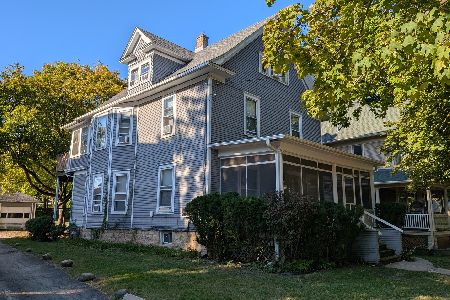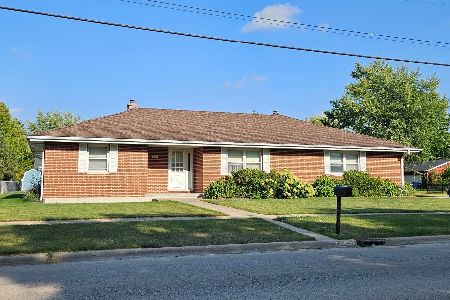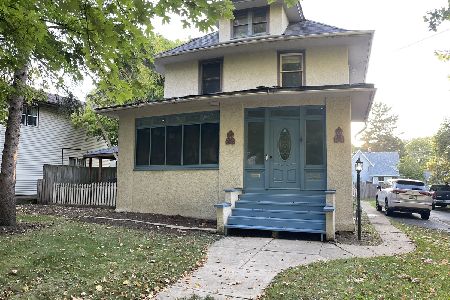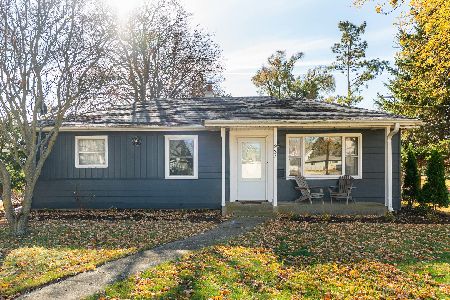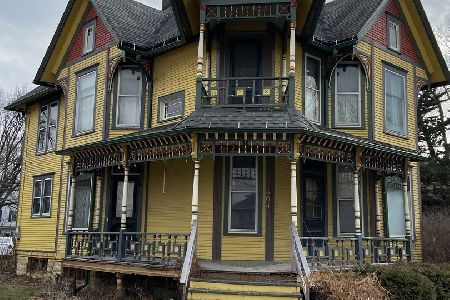304 4th Street, Dekalb, Illinois 60115
$77,900
|
Sold
|
|
| Status: | Closed |
| Sqft: | 2,572 |
| Cost/Sqft: | $30 |
| Beds: | 4 |
| Baths: | 2 |
| Year Built: | 1889 |
| Property Taxes: | $5,121 |
| Days On Market: | 2469 |
| Lot Size: | 0,29 |
Description
THERE ARE MULTIPLE OFFERS ON THE PROPERTY. SUBMIT YOUR HIGHEST AND BEST BY 6/21/19 AT NOON CST. MULTIPLE OFFER FORM IN ADDITIONAL INFORMATION. Unique details throughout this historic Victorian home. At a price you can now invest in the improvements! Inlaid hardwood floors, stained glass, pocket doors, built in cabinets, ceramic fireplace, and 10 foot ceilings! Walk up attic for additional expansion. Newer furnaces and A/C. Easy to Show.
Property Specifics
| Single Family | |
| — | |
| Victorian | |
| 1889 | |
| Full | |
| — | |
| No | |
| 0.29 |
| De Kalb | |
| — | |
| 0 / Not Applicable | |
| None | |
| Public | |
| Public Sewer | |
| 10268777 | |
| 0823309001 |
Property History
| DATE: | EVENT: | PRICE: | SOURCE: |
|---|---|---|---|
| 26 Jul, 2019 | Sold | $77,900 | MRED MLS |
| 26 Jun, 2019 | Under contract | $77,900 | MRED MLS |
| — | Last price change | $79,900 | MRED MLS |
| 10 Feb, 2019 | Listed for sale | $99,900 | MRED MLS |
| 5 Mar, 2021 | Sold | $74,000 | MRED MLS |
| 16 Jan, 2021 | Under contract | $84,900 | MRED MLS |
| 19 Dec, 2020 | Listed for sale | $84,900 | MRED MLS |
Room Specifics
Total Bedrooms: 4
Bedrooms Above Ground: 4
Bedrooms Below Ground: 0
Dimensions: —
Floor Type: —
Dimensions: —
Floor Type: —
Dimensions: —
Floor Type: —
Full Bathrooms: 2
Bathroom Amenities: —
Bathroom in Basement: 0
Rooms: Attic,Mud Room
Basement Description: Unfinished
Other Specifics
| — | |
| — | |
| — | |
| — | |
| — | |
| 82 X 156 X 82 X 156 | |
| Full,Interior Stair | |
| — | |
| Hardwood Floors, First Floor Full Bath, Built-in Features | |
| — | |
| Not in DB | |
| — | |
| — | |
| — | |
| — |
Tax History
| Year | Property Taxes |
|---|---|
| 2019 | $5,121 |
| 2021 | $5,953 |
Contact Agent
Nearby Similar Homes
Nearby Sold Comparables
Contact Agent
Listing Provided By
RE/MAX Experience


