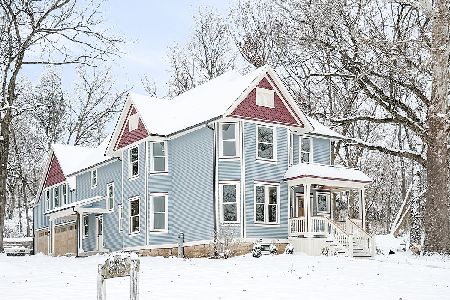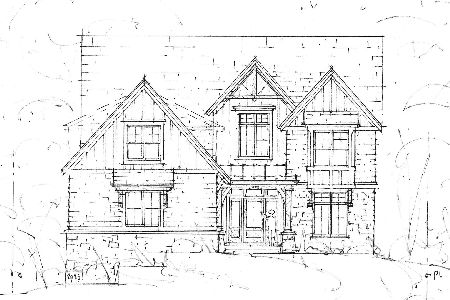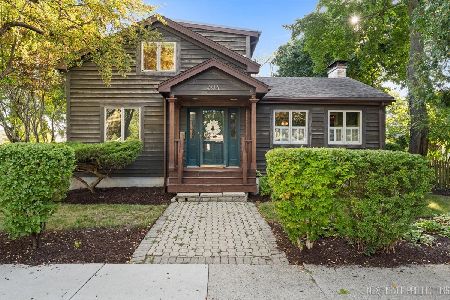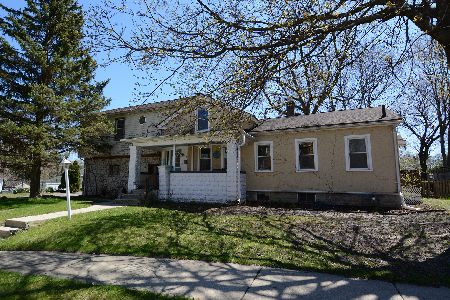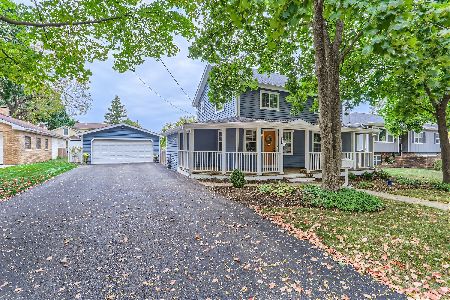304 6th Avenue, St Charles, Illinois 60174
$850,000
|
Sold
|
|
| Status: | Closed |
| Sqft: | 2,977 |
| Cost/Sqft: | $286 |
| Beds: | 3 |
| Baths: | 4 |
| Year Built: | 1900 |
| Property Taxes: | $7,878 |
| Days On Market: | 277 |
| Lot Size: | 0,00 |
Description
Newly available expertly remodeled St Charles home. Boasting nearly 3,000 sqft of beautiful above grade living space, this home offers modern arched architectural design with the absolute latest styles. Featuring real hardwood floors throughout, vaulted ceilings, custom doors, fluted accents, gorgeous bathroom remodels, masterfully designed kitchen with over a 10 foot island and custom cabinets. All three bedrooms are very spacious with each its own on-suite bathroom. The Basement is half finished, leaving the other half for always needed storage. See this beautiful home today to have the best opportunity to be in the heart of St Charles just a few short blocks from downtown & the river.
Property Specifics
| Single Family | |
| — | |
| — | |
| 1900 | |
| — | |
| — | |
| No | |
| — |
| Kane | |
| — | |
| — / Not Applicable | |
| — | |
| — | |
| — | |
| 12349664 | |
| 0934209001 |
Nearby Schools
| NAME: | DISTRICT: | DISTANCE: | |
|---|---|---|---|
|
Grade School
Munhall Elementary School |
303 | — | |
|
Middle School
Wredling Middle School |
303 | Not in DB | |
|
High School
St Charles East High School |
303 | Not in DB | |
Property History
| DATE: | EVENT: | PRICE: | SOURCE: |
|---|---|---|---|
| 31 Aug, 2012 | Sold | $165,099 | MRED MLS |
| 18 May, 2012 | Under contract | $164,900 | MRED MLS |
| — | Last price change | $174,900 | MRED MLS |
| 7 Feb, 2012 | Listed for sale | $222,000 | MRED MLS |
| 24 Oct, 2024 | Sold | $380,000 | MRED MLS |
| 29 Sep, 2024 | Under contract | $380,000 | MRED MLS |
| — | Last price change | $399,900 | MRED MLS |
| 10 Sep, 2024 | Listed for sale | $399,900 | MRED MLS |
| 3 Jul, 2025 | Sold | $850,000 | MRED MLS |
| 5 Jun, 2025 | Under contract | $850,000 | MRED MLS |
| 1 May, 2025 | Listed for sale | $850,000 | MRED MLS |
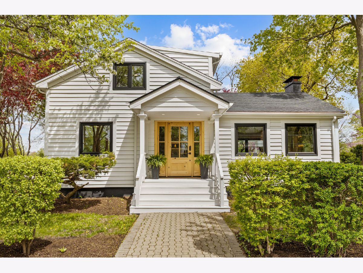
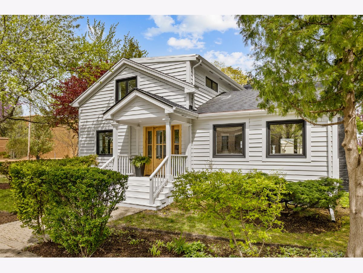
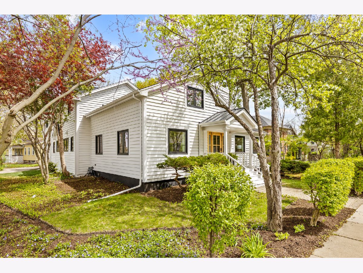
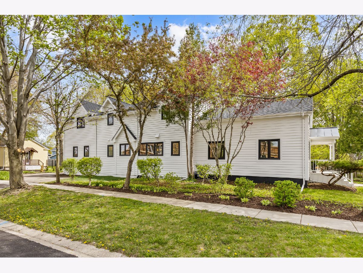
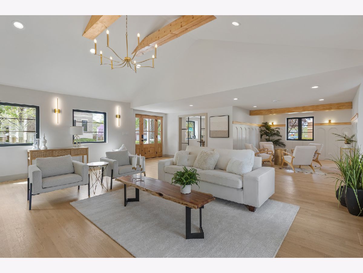
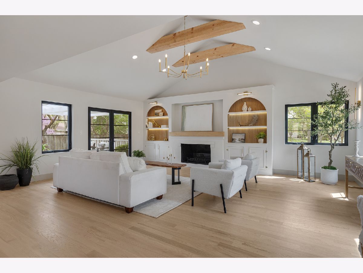
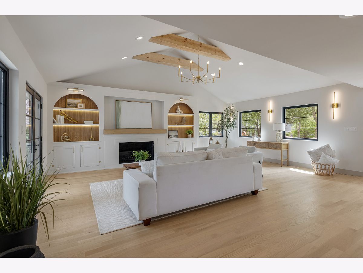
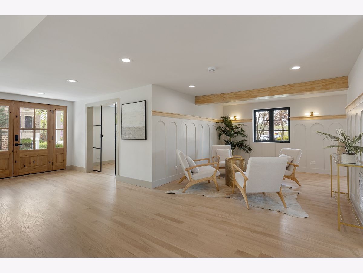
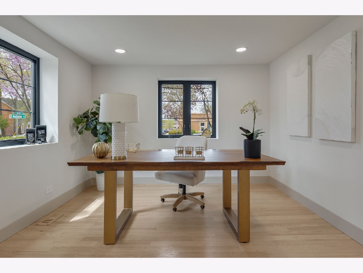
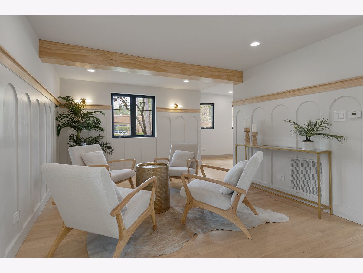
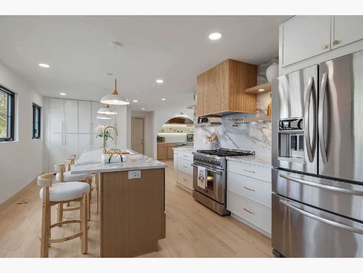
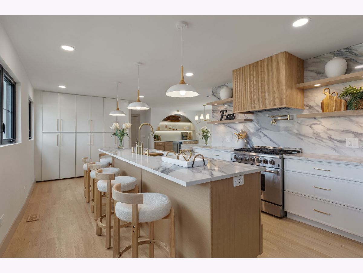
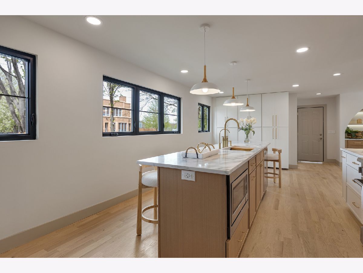
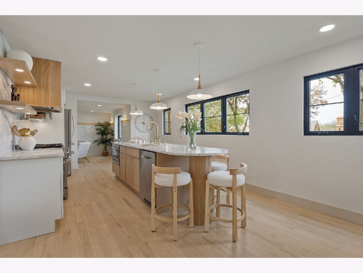
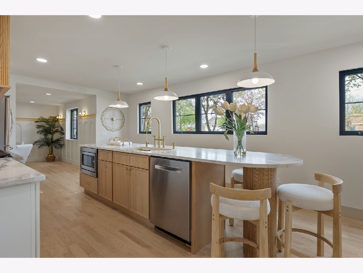
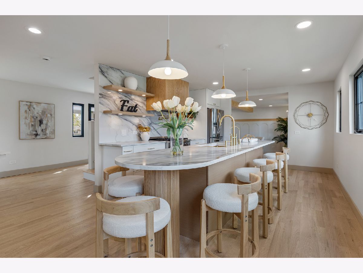
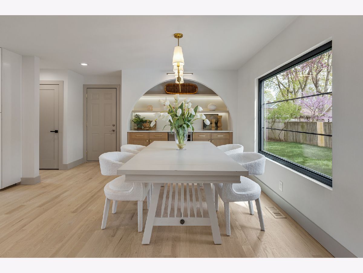
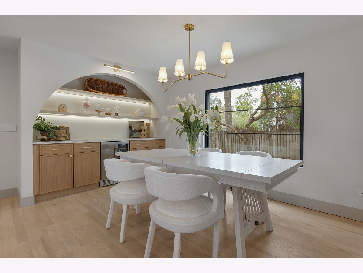
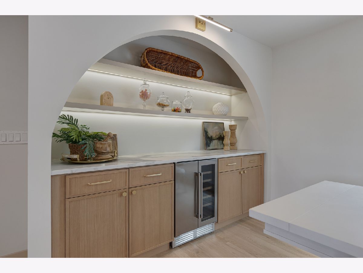
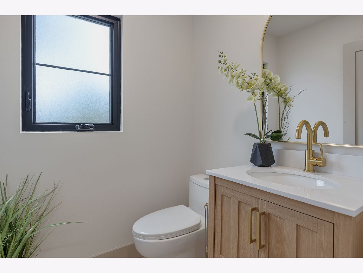
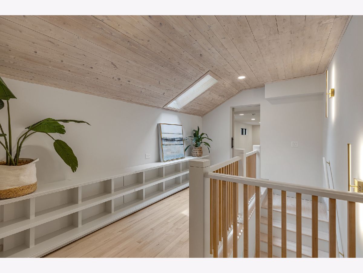
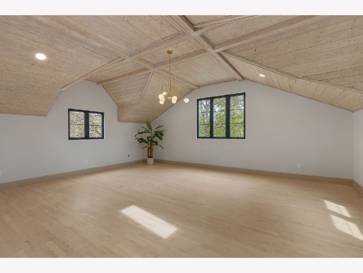
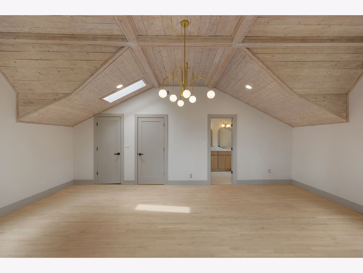
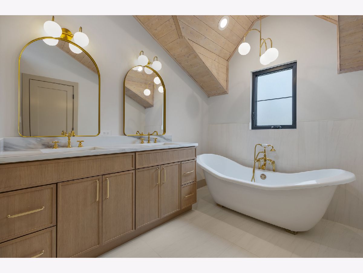
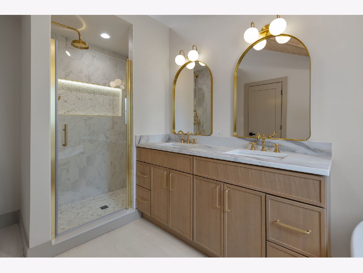
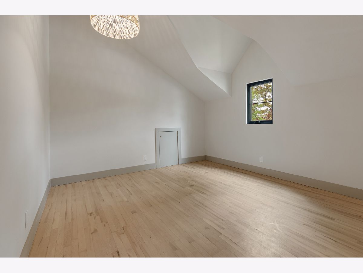
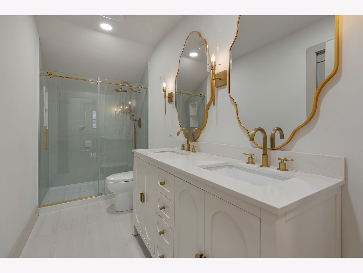
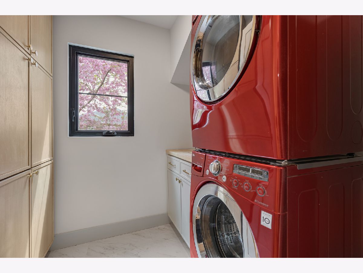
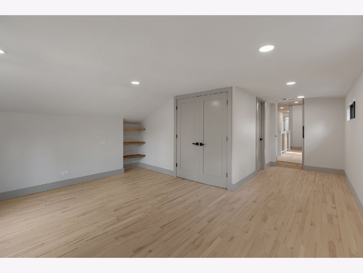
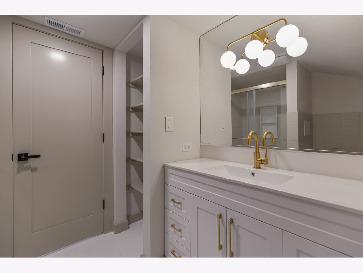
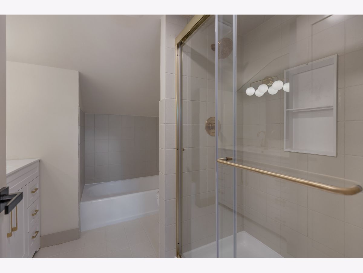
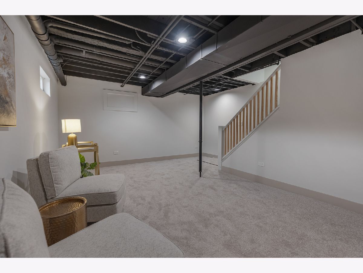
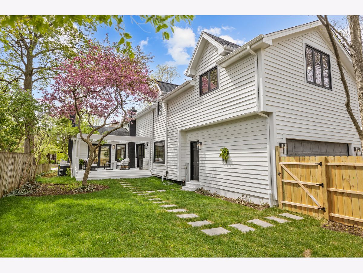
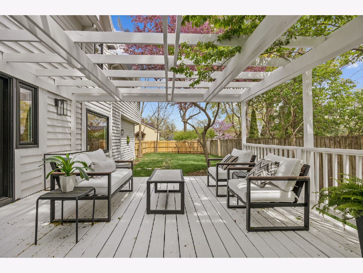
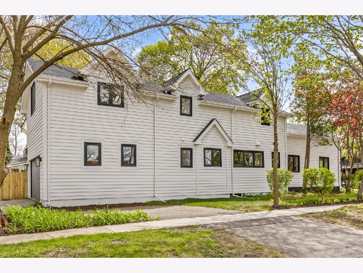
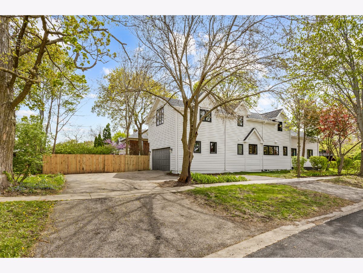
Room Specifics
Total Bedrooms: 3
Bedrooms Above Ground: 3
Bedrooms Below Ground: 0
Dimensions: —
Floor Type: —
Dimensions: —
Floor Type: —
Full Bathrooms: 4
Bathroom Amenities: Separate Shower,Double Sink,Soaking Tub
Bathroom in Basement: 0
Rooms: —
Basement Description: —
Other Specifics
| 2 | |
| — | |
| — | |
| — | |
| — | |
| 130 X64 X122 X64 | |
| — | |
| — | |
| — | |
| — | |
| Not in DB | |
| — | |
| — | |
| — | |
| — |
Tax History
| Year | Property Taxes |
|---|---|
| 2012 | $7,892 |
| 2024 | $7,878 |
Contact Agent
Nearby Similar Homes
Nearby Sold Comparables
Contact Agent
Listing Provided By
Real Broker, LLC


