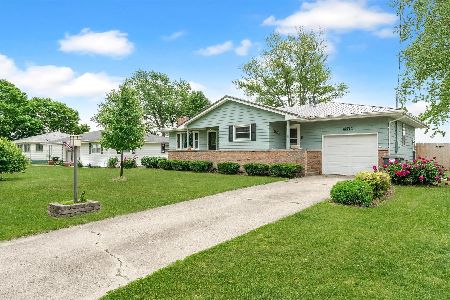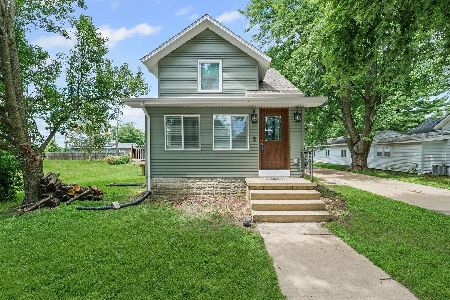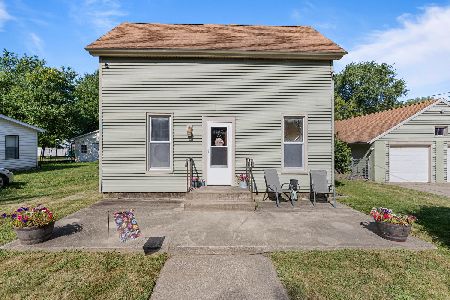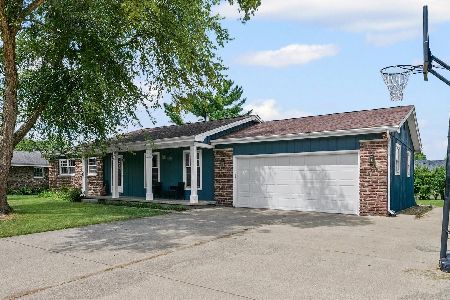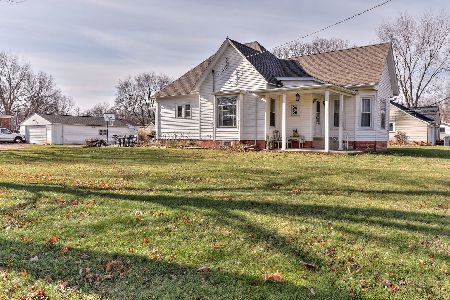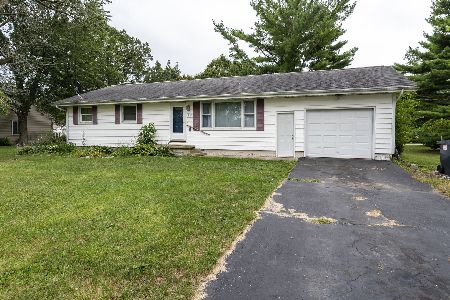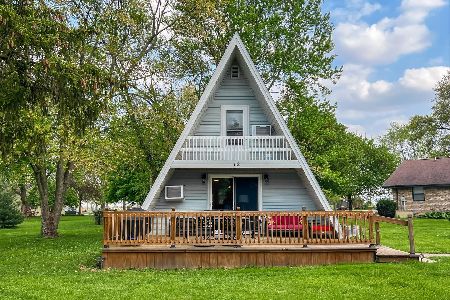304 Adams Street, Pesotum, Illinois 61863
$185,000
|
Sold
|
|
| Status: | Closed |
| Sqft: | 2,456 |
| Cost/Sqft: | $79 |
| Beds: | 5 |
| Baths: | 2 |
| Year Built: | 1948 |
| Property Taxes: | $3,354 |
| Days On Market: | 2531 |
| Lot Size: | 1,84 |
Description
The perfect combination of country and in-town living awaits you! The right size for simple maintenance, coupled with room to play, this 1.84 acre Unit 7 property is surrounded by fields to the North and East. The barn, with a newer metal roof, is great for storage or a workshop, or could be used for a multitude of purposes (it even has a 2nd story hangout space with heat). A detached garage is just next to the home, with a covered walkway into the house. In Spring and Summer, enjoy beautiful gardens surrounding the yard. Inside, four large bedrooms on the second story will easily accommodate a king bed, and one additional bedroom on the main floor could also be used as an office. Both bathrooms have had recent updates, and the home has been updated to 200 amp electrical service. Original hardwood floors are throughout the home, and the exterior brick is stunning. The enclosed heated front porch can be used year-round. Hartman Park is just one block south.
Property Specifics
| Single Family | |
| — | |
| — | |
| 1948 | |
| Full | |
| — | |
| No | |
| 1.84 |
| Champaign | |
| — | |
| 0 / Not Applicable | |
| None | |
| Public | |
| Septic-Private | |
| 10116248 | |
| 183223176001 |
Nearby Schools
| NAME: | DISTRICT: | DISTANCE: | |
|---|---|---|---|
|
Grade School
Unit 7 Elementary School |
7 | — | |
|
Middle School
Unit 7 Junior High School |
7 | Not in DB | |
|
High School
Unit 7 High School |
7 | Not in DB | |
Property History
| DATE: | EVENT: | PRICE: | SOURCE: |
|---|---|---|---|
| 8 Feb, 2019 | Sold | $185,000 | MRED MLS |
| 9 Nov, 2018 | Under contract | $193,000 | MRED MLS |
| 18 Oct, 2018 | Listed for sale | $193,000 | MRED MLS |
Room Specifics
Total Bedrooms: 5
Bedrooms Above Ground: 5
Bedrooms Below Ground: 0
Dimensions: —
Floor Type: Hardwood
Dimensions: —
Floor Type: Hardwood
Dimensions: —
Floor Type: Hardwood
Dimensions: —
Floor Type: —
Full Bathrooms: 2
Bathroom Amenities: —
Bathroom in Basement: 0
Rooms: Bedroom 5,Enclosed Porch Heated,Mud Room
Basement Description: Unfinished
Other Specifics
| 3 | |
| Concrete Perimeter | |
| Concrete,Gravel | |
| Fire Pit | |
| — | |
| 200 X 400 | |
| Interior Stair,Unfinished | |
| None | |
| Hardwood Floors, First Floor Bedroom | |
| Range, Dishwasher, Refrigerator, Washer | |
| Not in DB | |
| Sidewalks, Street Paved | |
| — | |
| — | |
| Wood Burning |
Tax History
| Year | Property Taxes |
|---|---|
| 2019 | $3,354 |
Contact Agent
Nearby Similar Homes
Nearby Sold Comparables
Contact Agent
Listing Provided By
RE/MAX REALTY ASSOCIATES-CHA

