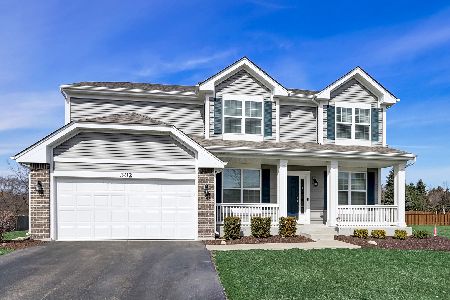304 Addison Court, Oswego, Illinois 60543
$357,000
|
Sold
|
|
| Status: | Closed |
| Sqft: | 2,688 |
| Cost/Sqft: | $135 |
| Beds: | 4 |
| Baths: | 3 |
| Year Built: | 2006 |
| Property Taxes: | $9,527 |
| Days On Market: | 2049 |
| Lot Size: | 0,30 |
Description
Wow! Shows like a model home! Tastefully updated and decorated with Pre-Engineered Hardwood Flooring throughout main level and painted in beautiful, neutral colors. Open, spacious and awesome floor plan with great sight lines from Kitchen to Family to Living and Dining areas. Tucked behind the kitchen is a room for flexibility suited to your needs...could be a private office, playroom, workout or craft room! Master suite has vaulted ceilings and two closets! You will love the spacious and bright Master Bath with a double vanity sink, Garden Tub and separate shower. Laundry room is conveniently located on Second Level! Home has Security System and In-ground lawn sprinkler system. Basement is light and bright with look out windows! Home is located on a Cul-De-Sac...no through traffic! Southbury Subdivision offers a pool and clubhouse, Playground and Tennis Courts! Great location close to Dining, Shopping and many activities in downtown Oswego!
Property Specifics
| Single Family | |
| — | |
| Traditional | |
| 2006 | |
| Full | |
| MADISON | |
| No | |
| 0.3 |
| Kendall | |
| Summer Gate At Southbury | |
| 175 / Quarterly | |
| Clubhouse,Exercise Facilities,Pool | |
| Public | |
| Public Sewer | |
| 10746543 | |
| 0316181005 |
Nearby Schools
| NAME: | DISTRICT: | DISTANCE: | |
|---|---|---|---|
|
Grade School
Southbury Elementary School |
308 | — | |
Property History
| DATE: | EVENT: | PRICE: | SOURCE: |
|---|---|---|---|
| 16 May, 2014 | Sold | $276,000 | MRED MLS |
| 26 Mar, 2014 | Under contract | $289,900 | MRED MLS |
| 6 Mar, 2014 | Listed for sale | $289,900 | MRED MLS |
| 31 Jul, 2020 | Sold | $357,000 | MRED MLS |
| 14 Jun, 2020 | Under contract | $363,000 | MRED MLS |
| 13 Jun, 2020 | Listed for sale | $363,000 | MRED MLS |

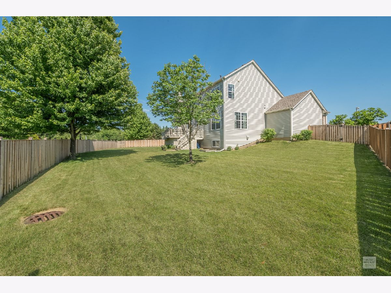
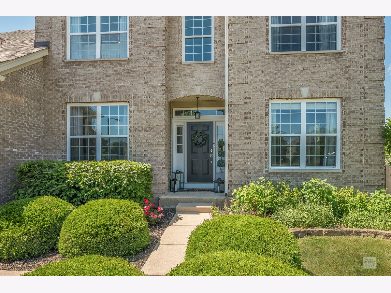
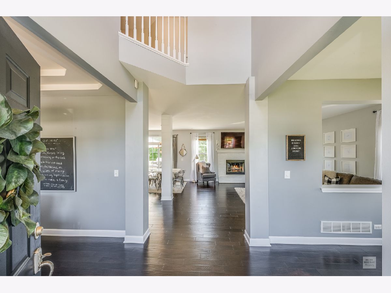
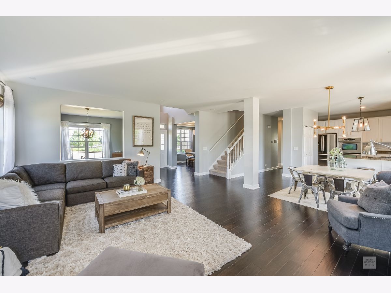
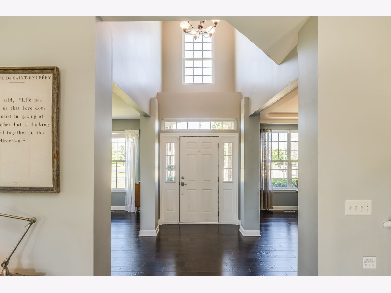
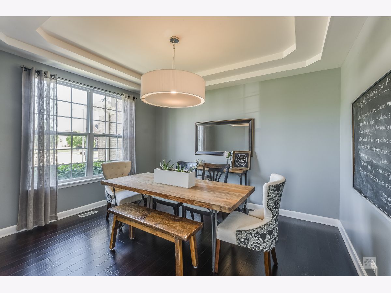
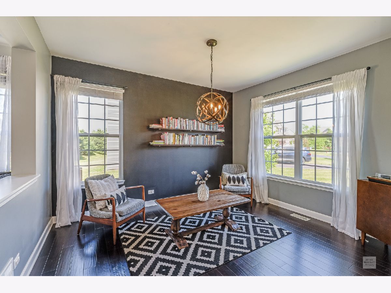
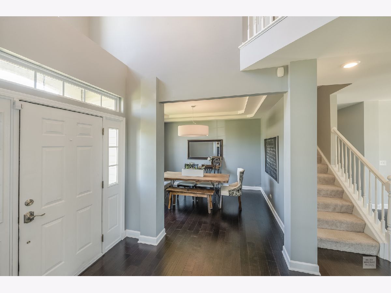
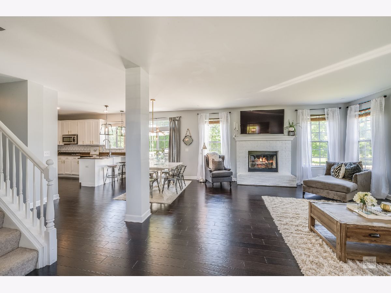
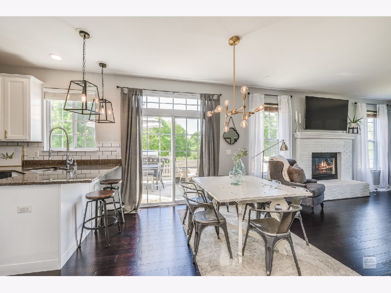
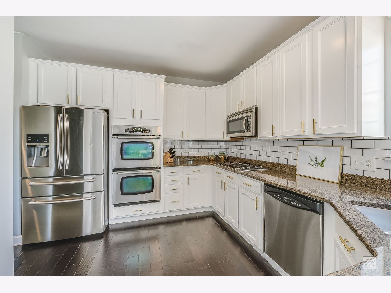
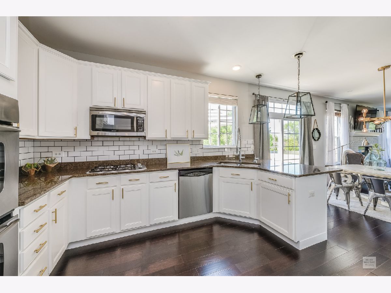
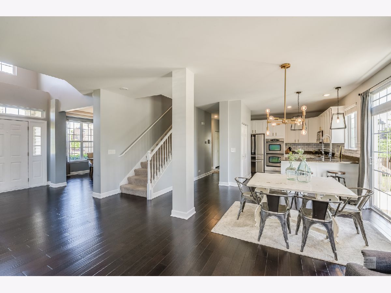
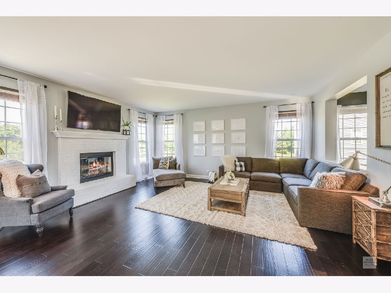
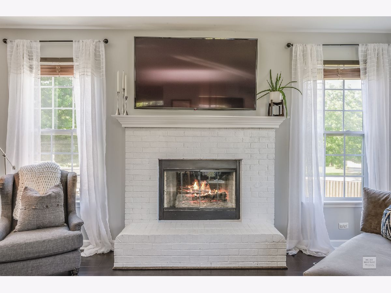
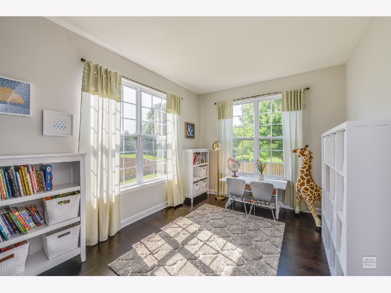
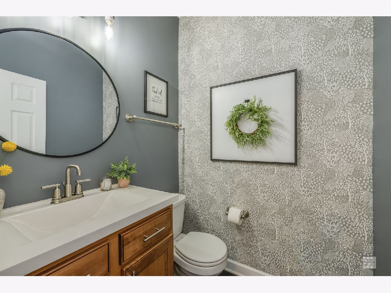
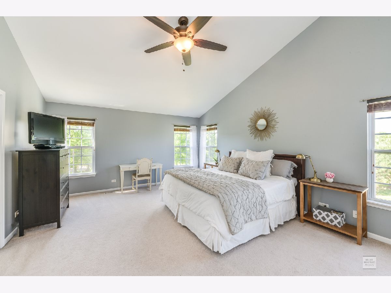
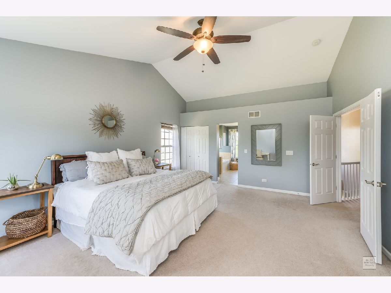
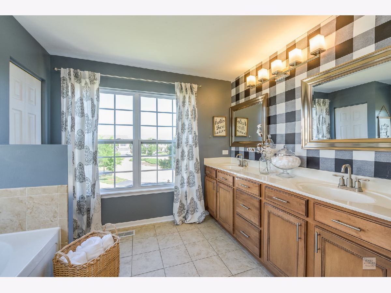
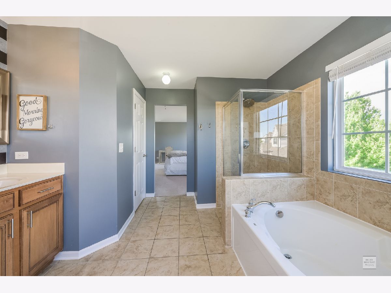
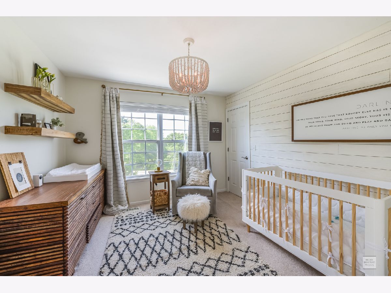
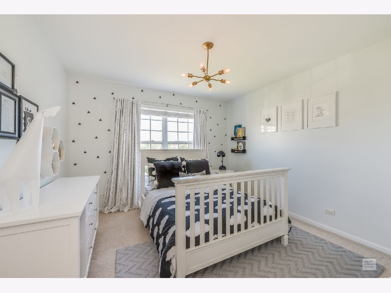
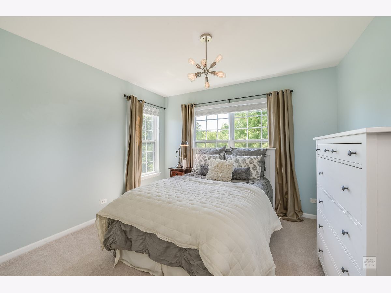
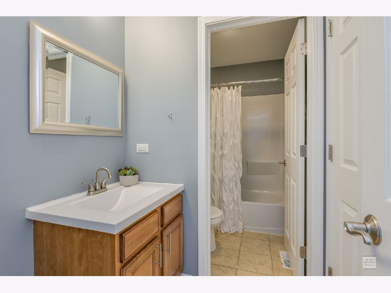
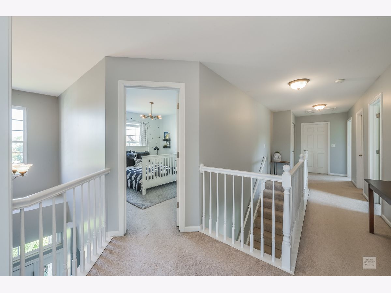
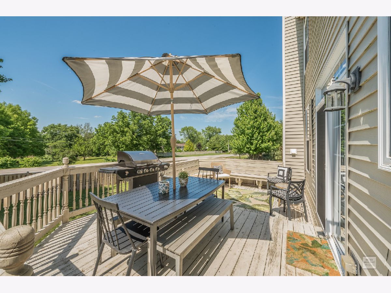
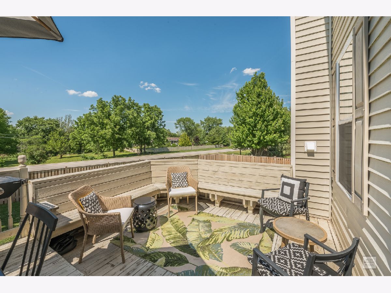
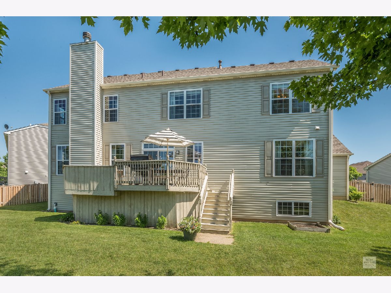
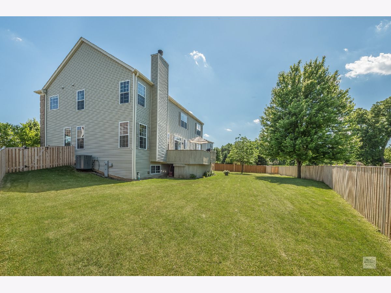
Room Specifics
Total Bedrooms: 4
Bedrooms Above Ground: 4
Bedrooms Below Ground: 0
Dimensions: —
Floor Type: Carpet
Dimensions: —
Floor Type: Carpet
Dimensions: —
Floor Type: Carpet
Full Bathrooms: 3
Bathroom Amenities: Separate Shower,Double Sink,Garden Tub
Bathroom in Basement: 0
Rooms: Eating Area,Office
Basement Description: Unfinished
Other Specifics
| 3 | |
| Concrete Perimeter | |
| Asphalt | |
| Deck, Storms/Screens | |
| Cul-De-Sac,Fenced Yard | |
| 45X125X68X68X125 | |
| — | |
| Full | |
| Vaulted/Cathedral Ceilings, Hardwood Floors, Second Floor Laundry, Walk-In Closet(s) | |
| Double Oven, Microwave, Dishwasher, Refrigerator, Washer, Dryer, Disposal, Stainless Steel Appliance(s) | |
| Not in DB | |
| Clubhouse, Park, Pool, Tennis Court(s), Curbs, Sidewalks, Street Lights, Street Paved | |
| — | |
| — | |
| Wood Burning, Gas Starter |
Tax History
| Year | Property Taxes |
|---|---|
| 2014 | $8,833 |
| 2020 | $9,527 |
Contact Agent
Nearby Similar Homes
Nearby Sold Comparables
Contact Agent
Listing Provided By
Baird & Warner








