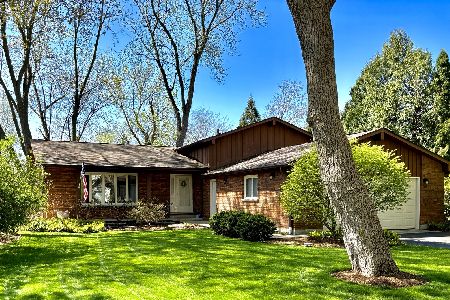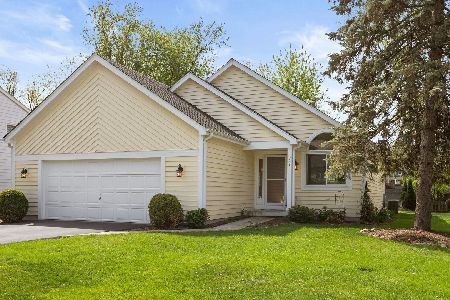304 Bell Drive, Cary, Illinois 60013
$221,900
|
Sold
|
|
| Status: | Closed |
| Sqft: | 2,008 |
| Cost/Sqft: | $110 |
| Beds: | 3 |
| Baths: | 3 |
| Year Built: | 1978 |
| Property Taxes: | $6,624 |
| Days On Market: | 3877 |
| Lot Size: | 0,22 |
Description
Cute, charming & spacious home w/great curb appeal & beautiful landscaping! Lrg living & dining rms w/vaulted ceiling! Kitchen w/new hwood flrs overlooks family rm w/fireplace! Master offers 2 closets & private full bath! Partially finished bsmt has office/4th bdrm plus rec rm & storage! 1st flr laundry! Large fenced yard w/big patio! New roof & gutters! Excellent location walking distance to Metra, school & parks!
Property Specifics
| Single Family | |
| — | |
| — | |
| 1978 | |
| Partial | |
| — | |
| No | |
| 0.22 |
| Mc Henry | |
| Oak Knoll | |
| 0 / Not Applicable | |
| None | |
| Public | |
| Public Sewer | |
| 08951744 | |
| 2018129011 |
Nearby Schools
| NAME: | DISTRICT: | DISTANCE: | |
|---|---|---|---|
|
Grade School
Three Oaks School |
26 | — | |
|
Middle School
Cary Junior High School |
26 | Not in DB | |
|
High School
Cary-grove Community High School |
155 | Not in DB | |
Property History
| DATE: | EVENT: | PRICE: | SOURCE: |
|---|---|---|---|
| 17 Aug, 2015 | Sold | $221,900 | MRED MLS |
| 19 Jun, 2015 | Under contract | $219,900 | MRED MLS |
| 12 Jun, 2015 | Listed for sale | $219,900 | MRED MLS |
Room Specifics
Total Bedrooms: 3
Bedrooms Above Ground: 3
Bedrooms Below Ground: 0
Dimensions: —
Floor Type: Carpet
Dimensions: —
Floor Type: Carpet
Full Bathrooms: 3
Bathroom Amenities: —
Bathroom in Basement: 0
Rooms: Office
Basement Description: Partially Finished
Other Specifics
| 2 | |
| Concrete Perimeter | |
| Concrete | |
| Patio | |
| Fenced Yard | |
| 70X132 | |
| — | |
| Full | |
| Vaulted/Cathedral Ceilings, Hardwood Floors, Wood Laminate Floors, First Floor Laundry | |
| Range, Microwave, Dishwasher, Refrigerator, Washer, Dryer | |
| Not in DB | |
| — | |
| — | |
| — | |
| Wood Burning, Gas Starter |
Tax History
| Year | Property Taxes |
|---|---|
| 2015 | $6,624 |
Contact Agent
Nearby Similar Homes
Nearby Sold Comparables
Contact Agent
Listing Provided By
RE/MAX Suburban







