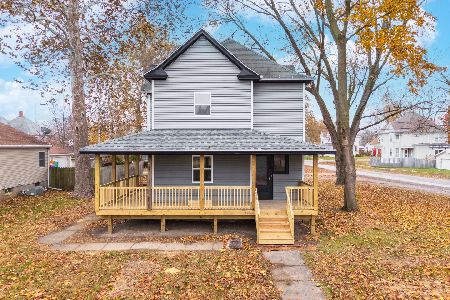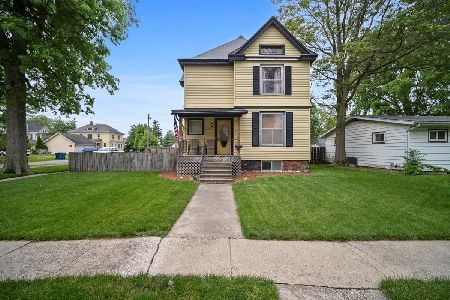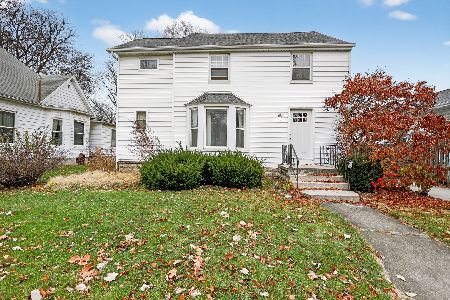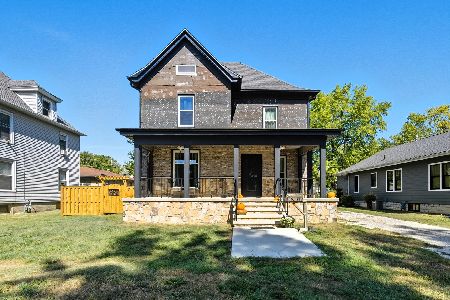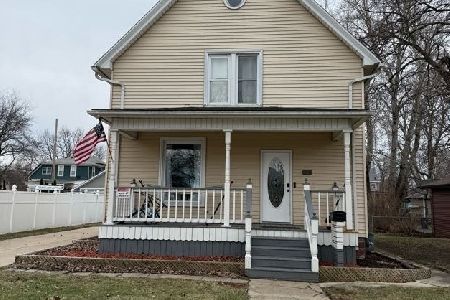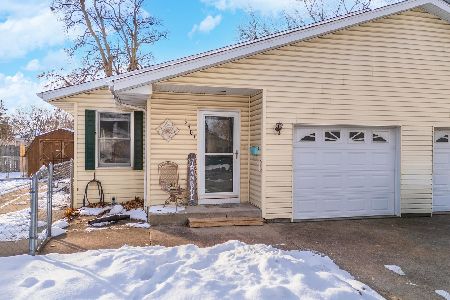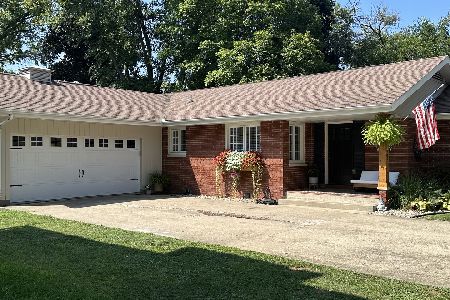304 Bennett Street, Pontiac, Illinois 61764
$79,000
|
Sold
|
|
| Status: | Closed |
| Sqft: | 2,036 |
| Cost/Sqft: | $40 |
| Beds: | 3 |
| Baths: | 2 |
| Year Built: | 1900 |
| Property Taxes: | $2,977 |
| Days On Market: | 5260 |
| Lot Size: | 0,16 |
Description
Large 2-Story Home on the Southside of Pontiac. This Home offers an Eat-In Kitchen, DR, LR, Den, Laundry, & Full Bath on Main Floor. 3 BR's & an Updated Bath on 2nd Floor. Nice Pantry in Kitchen, Laundry Room w/A Lot of Cabinetry, Hardwood Floors, Walk-Up Attic, Full Basement, & 1-Car Det. Garage. Both Bathrooms have a DBL Vanity. Den has closet & could be 4th BR. Roof, Furnace, & Tankless Water Heater have all been replaced in the last 5 yrs. All Windows but a couple have been replaced. Exterior painted in Oct. 2010, New Wrap-Around Porch put on 6-7 yrs. ago. Rooms marked as Other are Bathrooms.
Property Specifics
| Single Family | |
| — | |
| — | |
| 1900 | |
| Full | |
| — | |
| Yes | |
| 0.16 |
| Livingston | |
| — | |
| 0 / — | |
| — | |
| Public | |
| Public Sewer | |
| 10288513 | |
| 151527214004 |
Nearby Schools
| NAME: | DISTRICT: | DISTANCE: | |
|---|---|---|---|
|
Middle School
Pontiac Junior High School |
429 | Not in DB | |
|
High School
Pontiac Township High School |
90 | Not in DB | |
Property History
| DATE: | EVENT: | PRICE: | SOURCE: |
|---|---|---|---|
| 5 Apr, 2012 | Sold | $79,000 | MRED MLS |
| 5 Apr, 2012 | Under contract | $81,900 | MRED MLS |
| 26 Aug, 2011 | Listed for sale | $89,500 | MRED MLS |
Room Specifics
Total Bedrooms: 3
Bedrooms Above Ground: 3
Bedrooms Below Ground: 0
Dimensions: —
Floor Type: Hardwood
Dimensions: —
Floor Type: Hardwood
Full Bathrooms: 2
Bathroom Amenities: —
Bathroom in Basement: —
Rooms: Den
Basement Description: —
Other Specifics
| 1 | |
| — | |
| Gravel | |
| — | |
| — | |
| 60 X 120 | |
| — | |
| — | |
| Hardwood Floors | |
| Dishwasher, Disposal, Range, Range Hood | |
| Not in DB | |
| — | |
| — | |
| — | |
| — |
Tax History
| Year | Property Taxes |
|---|---|
| 2012 | $2,977 |
Contact Agent
Nearby Similar Homes
Nearby Sold Comparables
Contact Agent
Listing Provided By
Lyons Sullivan Realty, Inc.

