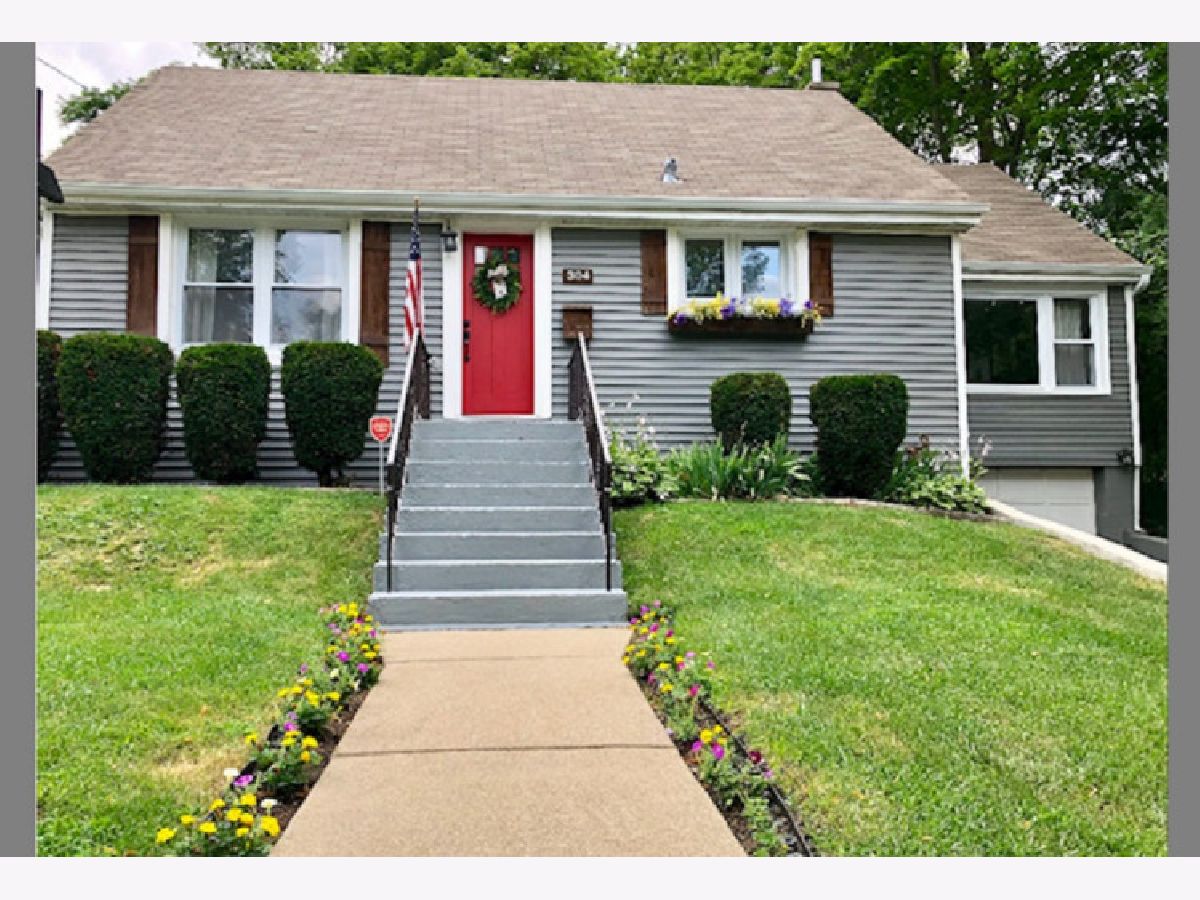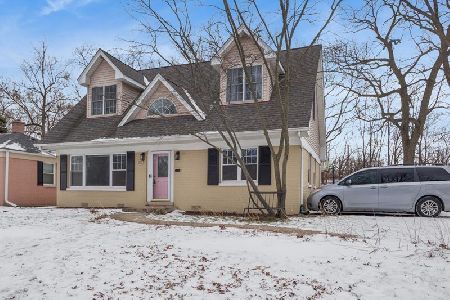304 Bryant Avenue, Glen Ellyn, Illinois 60137
$435,000
|
Sold
|
|
| Status: | Closed |
| Sqft: | 1,680 |
| Cost/Sqft: | $259 |
| Beds: | 3 |
| Baths: | 3 |
| Year Built: | 1950 |
| Property Taxes: | $9,225 |
| Days On Market: | 1752 |
| Lot Size: | 0,19 |
Description
Charming 3-bedroom, 2 1/2 bath home, just a short walk from coveted Benjamin Franklin elementary school. Eat-in kitchen with hardwood floors throughout the main floor(with the exception of the kitchen which is upgraded tile). This house has a full basement for relaxation or entertainment with powder room. Attached 1-car garage with mudroom. Deck and paved patio overlook the beautiful large wooded backyard. Plenty of space for children to play! The living space is large with an upgraded stone, wood-burning fireplace. The two twin bedrooms are the first floor are ample size with good sized closet space. The upstairs is a master suite with full bathroom and walk in upgraded closet! This is a lovely and charming home great home for a family looking to move into the Glen Ellyn area.
Property Specifics
| Single Family | |
| — | |
| — | |
| 1950 | |
| Full | |
| — | |
| No | |
| 0.19 |
| Du Page | |
| — | |
| — / Not Applicable | |
| None | |
| Lake Michigan | |
| Public Sewer | |
| 11045569 | |
| 0514211018 |
Nearby Schools
| NAME: | DISTRICT: | DISTANCE: | |
|---|---|---|---|
|
Grade School
Ben Franklin Elementary School |
41 | — | |
|
Middle School
Hadley Junior High School |
41 | Not in DB | |
|
High School
Glenbard West High School |
87 | Not in DB | |
Property History
| DATE: | EVENT: | PRICE: | SOURCE: |
|---|---|---|---|
| 11 Jan, 2017 | Sold | $245,000 | MRED MLS |
| 19 Dec, 2016 | Under contract | $275,000 | MRED MLS |
| 19 Dec, 2016 | Listed for sale | $275,000 | MRED MLS |
| 2 Apr, 2020 | Under contract | $0 | MRED MLS |
| 3 Mar, 2020 | Listed for sale | $0 | MRED MLS |
| 5 May, 2021 | Sold | $435,000 | MRED MLS |
| 8 Apr, 2021 | Under contract | $435,000 | MRED MLS |
| 7 Apr, 2021 | Listed for sale | $435,000 | MRED MLS |

Room Specifics
Total Bedrooms: 3
Bedrooms Above Ground: 3
Bedrooms Below Ground: 0
Dimensions: —
Floor Type: Hardwood
Dimensions: —
Floor Type: Hardwood
Full Bathrooms: 3
Bathroom Amenities: —
Bathroom in Basement: 1
Rooms: Recreation Room,Mud Room
Basement Description: Finished
Other Specifics
| 1 | |
| Concrete Perimeter | |
| — | |
| Deck | |
| Wooded | |
| 56X150 | |
| — | |
| Full | |
| Some Wood Floors | |
| Range, Microwave, Dishwasher, Refrigerator, Washer, Dryer, Disposal, Stainless Steel Appliance(s) | |
| Not in DB | |
| — | |
| — | |
| — | |
| Wood Burning |
Tax History
| Year | Property Taxes |
|---|---|
| 2017 | $8,899 |
| 2021 | $9,225 |
Contact Agent
Nearby Similar Homes
Nearby Sold Comparables
Contact Agent
Listing Provided By
4 Sale Realty, Inc.









