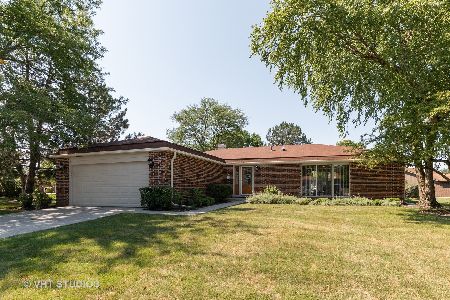304 Buckthorn Circle, Northbrook, Illinois 60062
$370,000
|
Sold
|
|
| Status: | Closed |
| Sqft: | 2,573 |
| Cost/Sqft: | $144 |
| Beds: | 2 |
| Baths: | 3 |
| Year Built: | 1980 |
| Property Taxes: | $10,439 |
| Days On Market: | 3589 |
| Lot Size: | 0,15 |
Description
Abundant light throughout this terrific one story home. Enormous foyer invites you into living room with cathedral ceiling, wall of glass shelved builtins, gas log fireplace with stone surround, wet bar pass through to kitchen and big sliding glass doors to sizable deck which overlooks lawn and pond. Separate dining room with glass sliders also onto deck. Kitchen is clean and tidy with great light and convenient eating area within. Newer stainless refrigerator/freezer and dishwasher too. Ample powder room and laundry room with walk in pantry or coat closet and entrance into 2 car garage. Master bedroom has separate room with large walk in closets, double sink, shower and separate whirlpool bath. Master with grass cloth wall paper, seating area with sliding glass doors onto deck with views of pond and lawn. Second bedroom with en-suite bath, walk in closet and attractive windows. Very large unfinished basement. Come and be dazzled!
Property Specifics
| Single Family | |
| — | |
| Contemporary | |
| 1980 | |
| Full | |
| — | |
| Yes | |
| 0.15 |
| Cook | |
| Villas North | |
| 300 / Monthly | |
| Insurance,Exterior Maintenance,Lawn Care,Scavenger | |
| Public | |
| Public Sewer | |
| 09180411 | |
| 03012070200000 |
Nearby Schools
| NAME: | DISTRICT: | DISTANCE: | |
|---|---|---|---|
|
Grade School
Walt Whitman Elementary School |
21 | — | |
|
Middle School
Oliver W Holmes Middle School |
21 | Not in DB | |
|
High School
Wheeling High School |
214 | Not in DB | |
Property History
| DATE: | EVENT: | PRICE: | SOURCE: |
|---|---|---|---|
| 16 May, 2016 | Sold | $370,000 | MRED MLS |
| 1 Apr, 2016 | Under contract | $370,000 | MRED MLS |
| 31 Mar, 2016 | Listed for sale | $370,000 | MRED MLS |
Room Specifics
Total Bedrooms: 2
Bedrooms Above Ground: 2
Bedrooms Below Ground: 0
Dimensions: —
Floor Type: Carpet
Full Bathrooms: 3
Bathroom Amenities: Whirlpool,Separate Shower,Double Sink
Bathroom in Basement: 0
Rooms: Foyer,Tandem Room
Basement Description: Unfinished,Crawl
Other Specifics
| 2 | |
| Concrete Perimeter | |
| Concrete | |
| Deck | |
| Forest Preserve Adjacent,Pond(s) | |
| 61X108X60X106 | |
| — | |
| Full | |
| Vaulted/Cathedral Ceilings, Bar-Wet, First Floor Bedroom, First Floor Laundry, First Floor Full Bath | |
| Double Oven, Range, Microwave, Dishwasher, Refrigerator, Freezer, Washer, Dryer, Disposal, Stainless Steel Appliance(s) | |
| Not in DB | |
| — | |
| — | |
| — | |
| Gas Log |
Tax History
| Year | Property Taxes |
|---|---|
| 2016 | $10,439 |
Contact Agent
Nearby Similar Homes
Nearby Sold Comparables
Contact Agent
Listing Provided By
The Hudson Company





