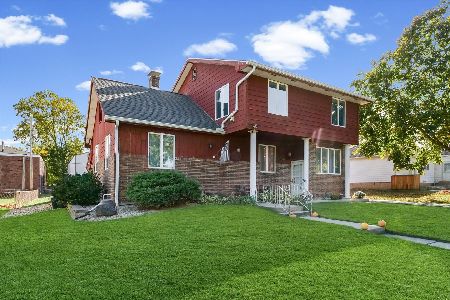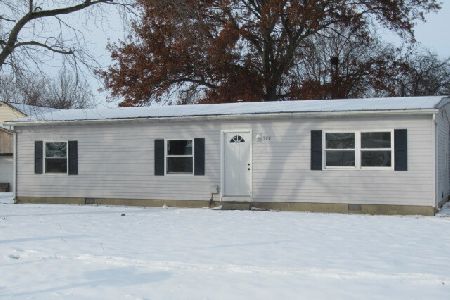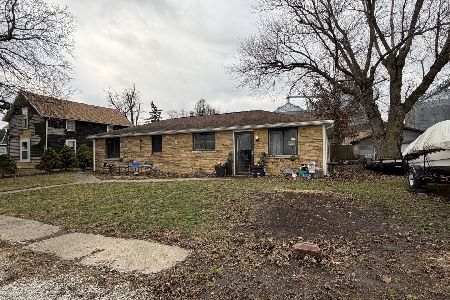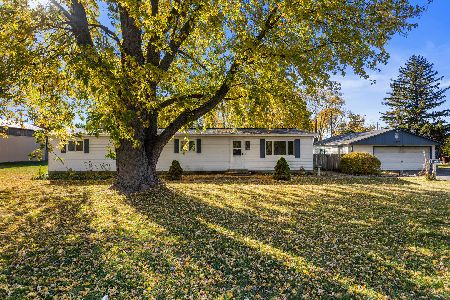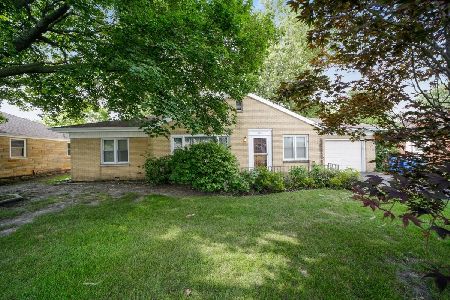304 Central Avenue, Thomasboro, Illinois 61878
$72,500
|
Sold
|
|
| Status: | Closed |
| Sqft: | 1,123 |
| Cost/Sqft: | $67 |
| Beds: | 2 |
| Baths: | 1 |
| Year Built: | 1960 |
| Property Taxes: | $2,248 |
| Days On Market: | 2661 |
| Lot Size: | 0,26 |
Description
Priced below appraised value! This 2 Bedroom ranch is move in ready. The home features a 2 Car Detached garage and storage shed- a perfect spot for a workshop or extra storage. The generously sized backyard is fenced in. All carpets have been professionally cleaned. Some updates include- windows replaced in the last 5 years, AC & Furnace just 3 years old and new stove. Lots to love about this home!
Property Specifics
| Single Family | |
| — | |
| Ranch | |
| 1960 | |
| None | |
| — | |
| No | |
| 0.26 |
| Champaign | |
| — | |
| 0 / Not Applicable | |
| None | |
| Public | |
| Public Sewer | |
| 10119440 | |
| 200928381017 |
Nearby Schools
| NAME: | DISTRICT: | DISTANCE: | |
|---|---|---|---|
|
Grade School
Thomasboro Elementary School |
130 | — | |
|
Middle School
Thomasboro Junior High School |
130 | Not in DB | |
|
High School
Rantoul Twp Hs |
193 | Not in DB | |
Property History
| DATE: | EVENT: | PRICE: | SOURCE: |
|---|---|---|---|
| 27 Dec, 2018 | Sold | $72,500 | MRED MLS |
| 26 Oct, 2018 | Under contract | $75,000 | MRED MLS |
| 23 Oct, 2018 | Listed for sale | $75,000 | MRED MLS |
Room Specifics
Total Bedrooms: 2
Bedrooms Above Ground: 2
Bedrooms Below Ground: 0
Dimensions: —
Floor Type: Carpet
Full Bathrooms: 1
Bathroom Amenities: —
Bathroom in Basement: —
Rooms: No additional rooms
Basement Description: Crawl
Other Specifics
| 2 | |
| — | |
| — | |
| — | |
| — | |
| 75 X 150 | |
| — | |
| None | |
| First Floor Bedroom, First Floor Laundry, First Floor Full Bath | |
| Range, Dishwasher, Refrigerator, Washer, Dryer, Range Hood | |
| Not in DB | |
| Street Paved | |
| — | |
| — | |
| — |
Tax History
| Year | Property Taxes |
|---|---|
| 2018 | $2,248 |
Contact Agent
Nearby Similar Homes
Nearby Sold Comparables
Contact Agent
Listing Provided By
RE/MAX REALTY ASSOCIATES-CHA

