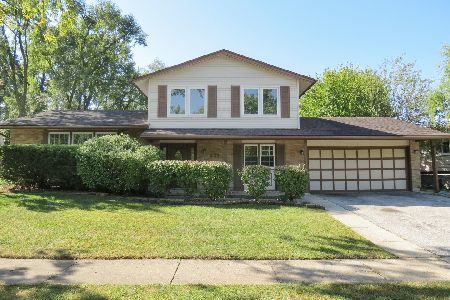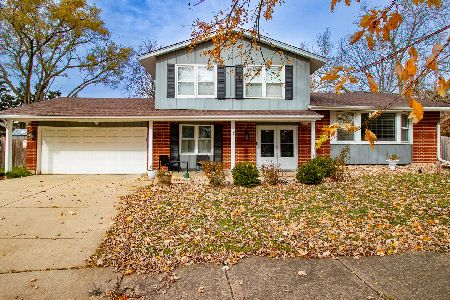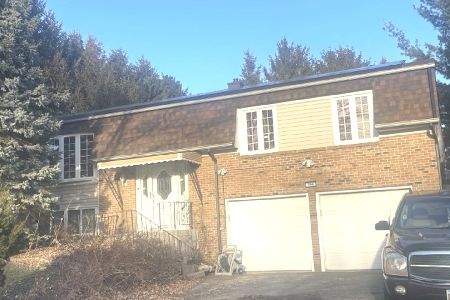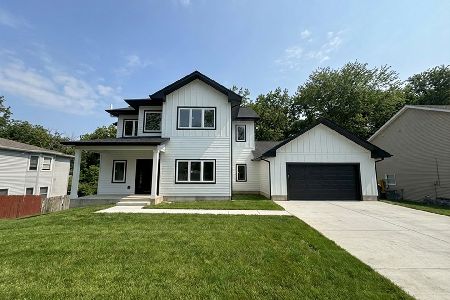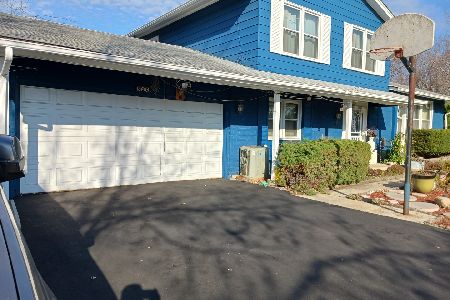304 Charlestown Drive, Bolingbrook, Illinois 60440
$211,500
|
Sold
|
|
| Status: | Closed |
| Sqft: | 1,915 |
| Cost/Sqft: | $111 |
| Beds: | 4 |
| Baths: | 3 |
| Year Built: | 1972 |
| Property Taxes: | $5,320 |
| Days On Market: | 3755 |
| Lot Size: | 0,20 |
Description
Wonderfully updated 4 bedroom home on a quiet street - backs to quiet treeline with no neighbors behind the home. Offers so much to enjoy and easy to call home. Newer cherry stained hardwood floors in living and dining rooms. New flooring in foyer, new carpet in family room and 4th bedroom/den. Family room is very comfortable with upgraded solid wood mill-work, double glass french doors, built in (removable) entertainment center and extra wide sliding patio door. Eat-in kitchen with expanded floorplan is larger than similar homes, cooktop with wall oven. 1st floor den/4th bedroom. Master bedroom with full bath New roof 2015, driveway 2014, siding 2012, windows 2009, extra insulation throughout for efficiency. Large fenced yard with deck and shed for added storage. Two car attached garage with service door to back yard. Wonderful place to call home. Walk to park and schools.
Property Specifics
| Single Family | |
| — | |
| — | |
| 1972 | |
| None | |
| — | |
| No | |
| 0.2 |
| Will | |
| — | |
| 0 / Not Applicable | |
| None | |
| Public | |
| Public Sewer | |
| 09065527 | |
| 12020220800900 |
Nearby Schools
| NAME: | DISTRICT: | DISTANCE: | |
|---|---|---|---|
|
Grade School
Wood View Elementary School |
365U | — | |
|
Middle School
Brooks Middle School |
365U | Not in DB | |
|
High School
Bolingbrook High School |
365U | Not in DB | |
Property History
| DATE: | EVENT: | PRICE: | SOURCE: |
|---|---|---|---|
| 8 Jan, 2016 | Sold | $211,500 | MRED MLS |
| 16 Nov, 2015 | Under contract | $212,500 | MRED MLS |
| 14 Oct, 2015 | Listed for sale | $212,500 | MRED MLS |
| 16 Jun, 2021 | Sold | $265,000 | MRED MLS |
| 3 Apr, 2021 | Under contract | $257,900 | MRED MLS |
| 29 Mar, 2021 | Listed for sale | $257,900 | MRED MLS |
Room Specifics
Total Bedrooms: 4
Bedrooms Above Ground: 4
Bedrooms Below Ground: 0
Dimensions: —
Floor Type: Carpet
Dimensions: —
Floor Type: Carpet
Dimensions: —
Floor Type: Carpet
Full Bathrooms: 3
Bathroom Amenities: —
Bathroom in Basement: —
Rooms: No additional rooms
Basement Description: Crawl
Other Specifics
| 2 | |
| Concrete Perimeter | |
| Asphalt | |
| Deck | |
| Fenced Yard | |
| 8532 | |
| — | |
| Full | |
| Hardwood Floors, First Floor Bedroom, First Floor Laundry | |
| Range, Dishwasher, Refrigerator, Washer, Dryer, Disposal | |
| Not in DB | |
| — | |
| — | |
| — | |
| — |
Tax History
| Year | Property Taxes |
|---|---|
| 2016 | $5,320 |
| 2021 | $6,692 |
Contact Agent
Nearby Similar Homes
Nearby Sold Comparables
Contact Agent
Listing Provided By
Keller Williams Infinity

