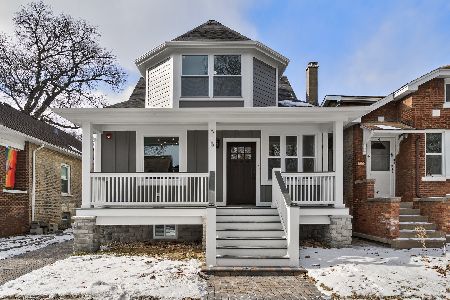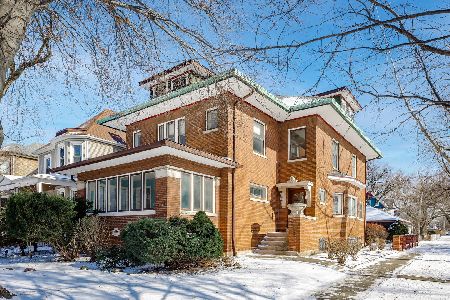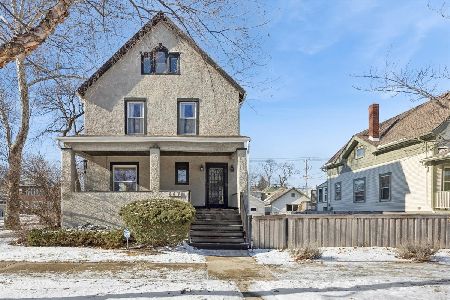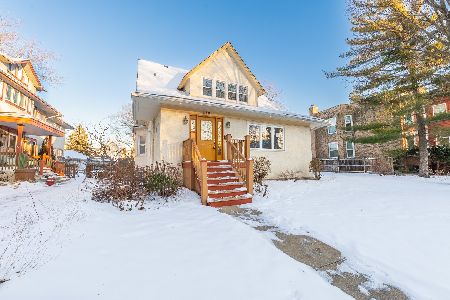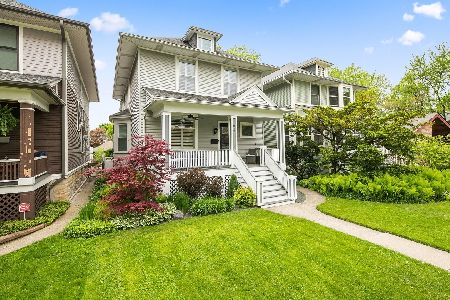304 Cuyler Avenue, Oak Park, Illinois 60302
$775,000
|
Sold
|
|
| Status: | Closed |
| Sqft: | 3,100 |
| Cost/Sqft: | $250 |
| Beds: | 3 |
| Baths: | 4 |
| Year Built: | 1922 |
| Property Taxes: | $20,691 |
| Days On Market: | 1823 |
| Lot Size: | 0,00 |
Description
Gorgeous home full of elegant upgrades and abundant living space. From the entry porch, you enter the main floor which includes a spacious living room with wood-burning fireplace, built-in bookshelves, art glass windows, hardwood floors, and original woodwork. Off of the living room stretches a large versatile sunroom, currently being used as a home office. The new kitchen with custom cabintry, granite counter tops, breakfast bar, coffee station, and high end appliances is open to the dining room with designer light fixture and lighted glass-fronted cabinetry. Off the kitchen/dining area you will find an airy sitting room with coat closet that opens onto a spacious screened porch. This home brings the outside in seamlessly! Upstairs the primary bedroom includes a walk-in closet, and a striking en suite with custom cabinetry, tile, and lighting. Two more large bedrooms and a tandem room share a jack and jill full bathroom. These three rooms offer a variety of options for use that can be changed over time with the needs of the owners. From the second floor you can access the walk-up attic which provides great storage. The 4th bedroom is in the fully finished basement and boasts a large egress window providing abundant sunshine. A full bathroom and two more fully finished rooms with many built-in custom shelves and cabinets, as well as a cedar closet, a storage room, extra pantry space, and a well-outfitted laundry room are also found in the lower level. The family room is equipped with surround sound speaker system and mounted flat screen TV. A side entrance to the home allows for entry to this amazing basement without disturbing the rest of the home--great for live-in employee, guests, or adult offspring. Outside, in addition to the front porch and the amazing screened room, this home offers a stone patio with fire pit and a professioanally landscaped yard. The combination of indoor and outdoor spaces allow for togetherness and privacy, entertaining, working, and playing all in a well-maintained fully updated, beautiful, and comfortable home. This one is special--don't miss it!
Property Specifics
| Single Family | |
| — | |
| — | |
| 1922 | |
| Full | |
| — | |
| No | |
| — |
| Cook | |
| — | |
| — / Not Applicable | |
| None | |
| Lake Michigan | |
| Public Sewer | |
| 10891494 | |
| 16083130020000 |
Nearby Schools
| NAME: | DISTRICT: | DISTANCE: | |
|---|---|---|---|
|
Grade School
William Beye Elementary School |
97 | — | |
|
Middle School
Percy Julian Middle School |
97 | Not in DB | |
|
High School
Oak Park & River Forest High Sch |
200 | Not in DB | |
Property History
| DATE: | EVENT: | PRICE: | SOURCE: |
|---|---|---|---|
| 15 Jul, 2020 | Sold | $520,000 | MRED MLS |
| 24 Mar, 2020 | Under contract | $575,000 | MRED MLS |
| 9 Mar, 2020 | Listed for sale | $575,000 | MRED MLS |
| 7 May, 2021 | Sold | $775,000 | MRED MLS |
| 8 Feb, 2021 | Under contract | $775,000 | MRED MLS |
| 1 Feb, 2021 | Listed for sale | $775,000 | MRED MLS |
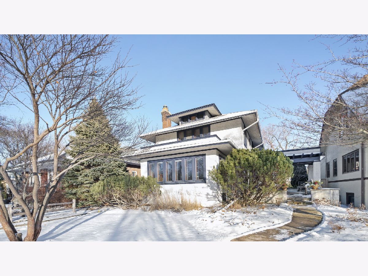
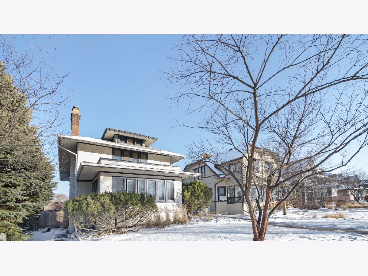
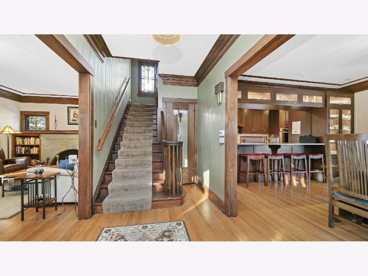
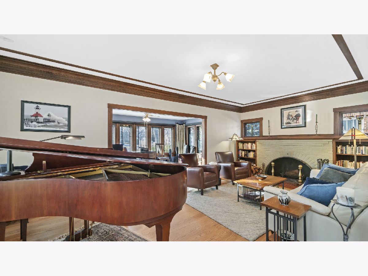
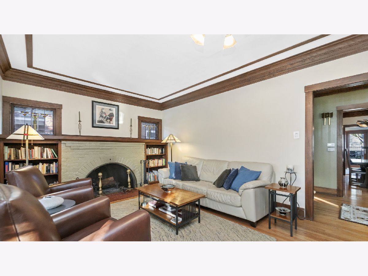
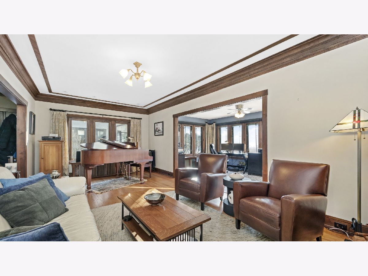
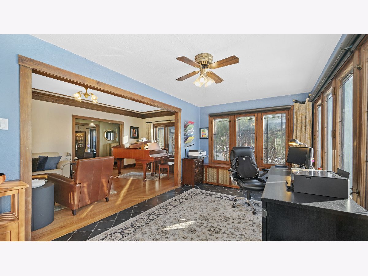
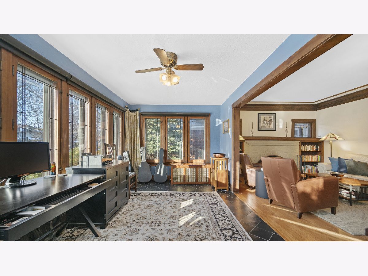
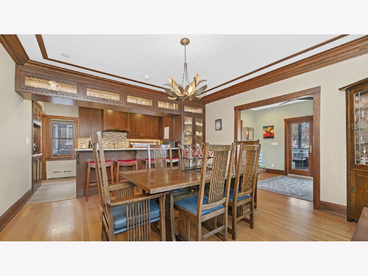
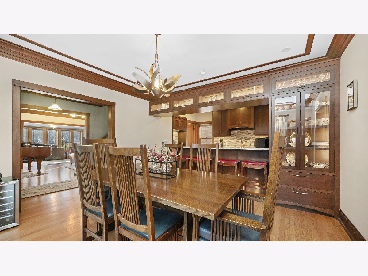
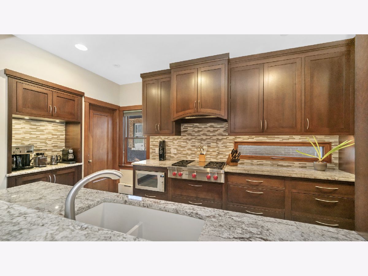
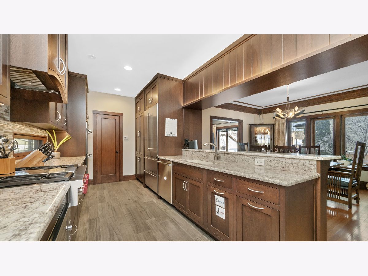
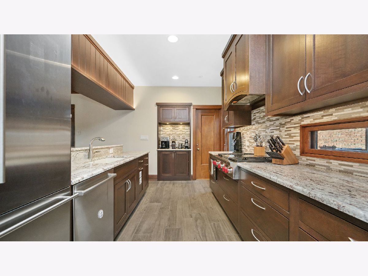
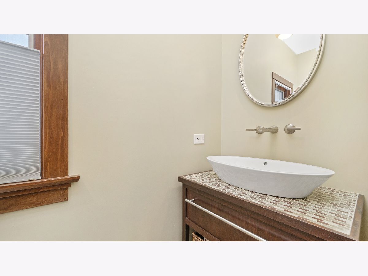
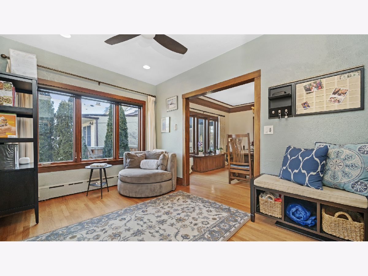
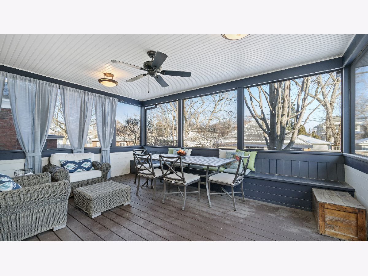
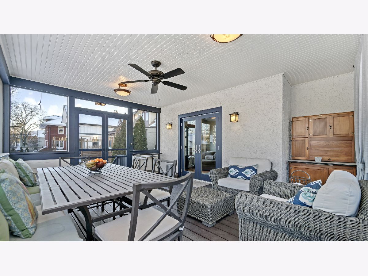
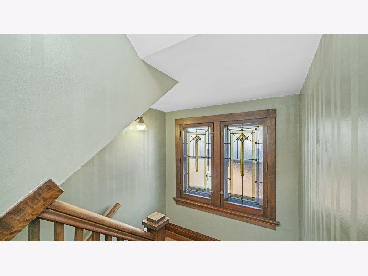
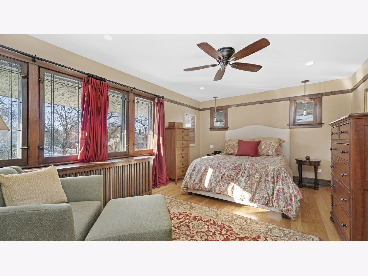
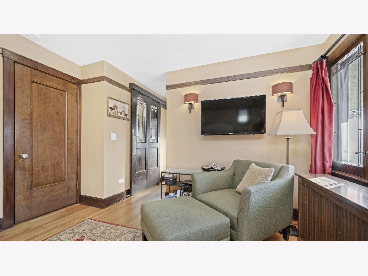
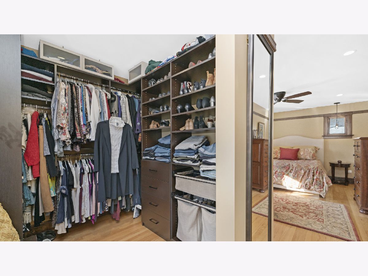
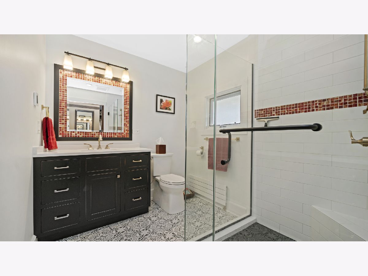
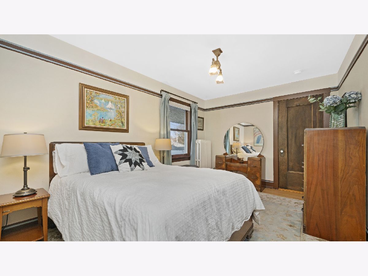
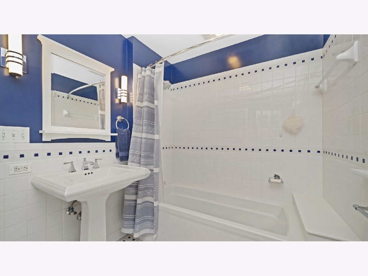
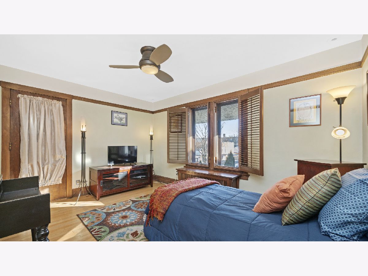
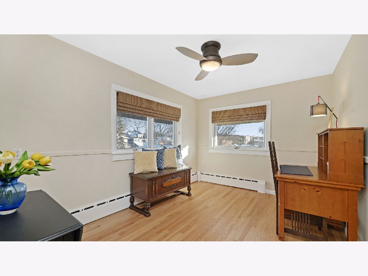
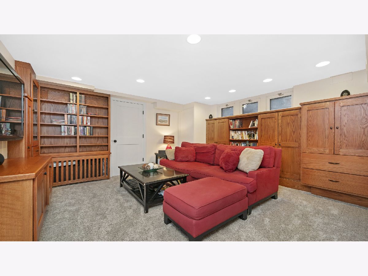
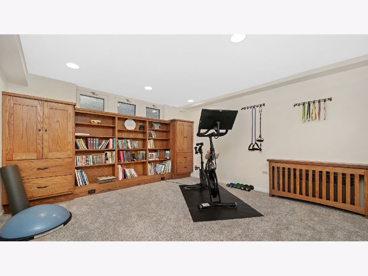
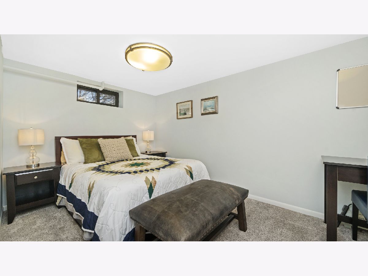
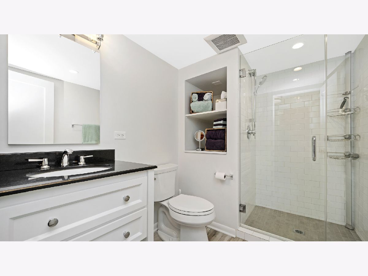
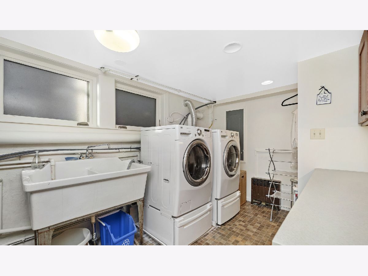
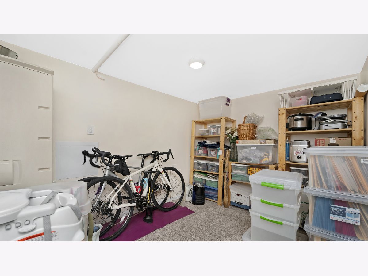
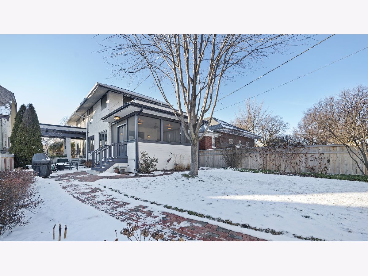
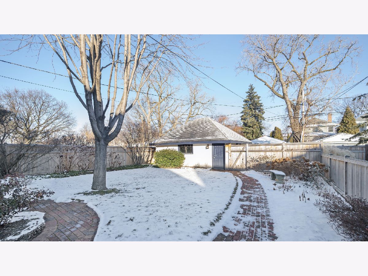
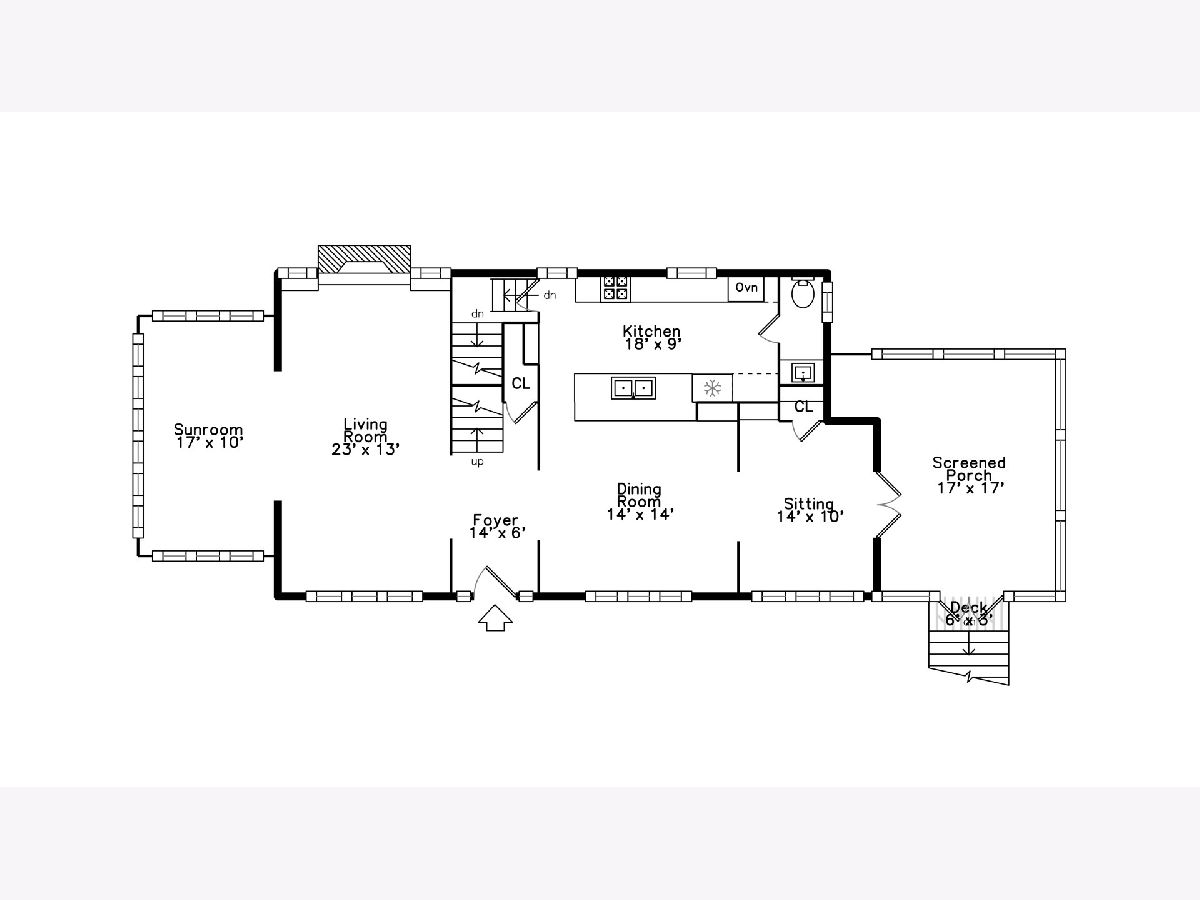
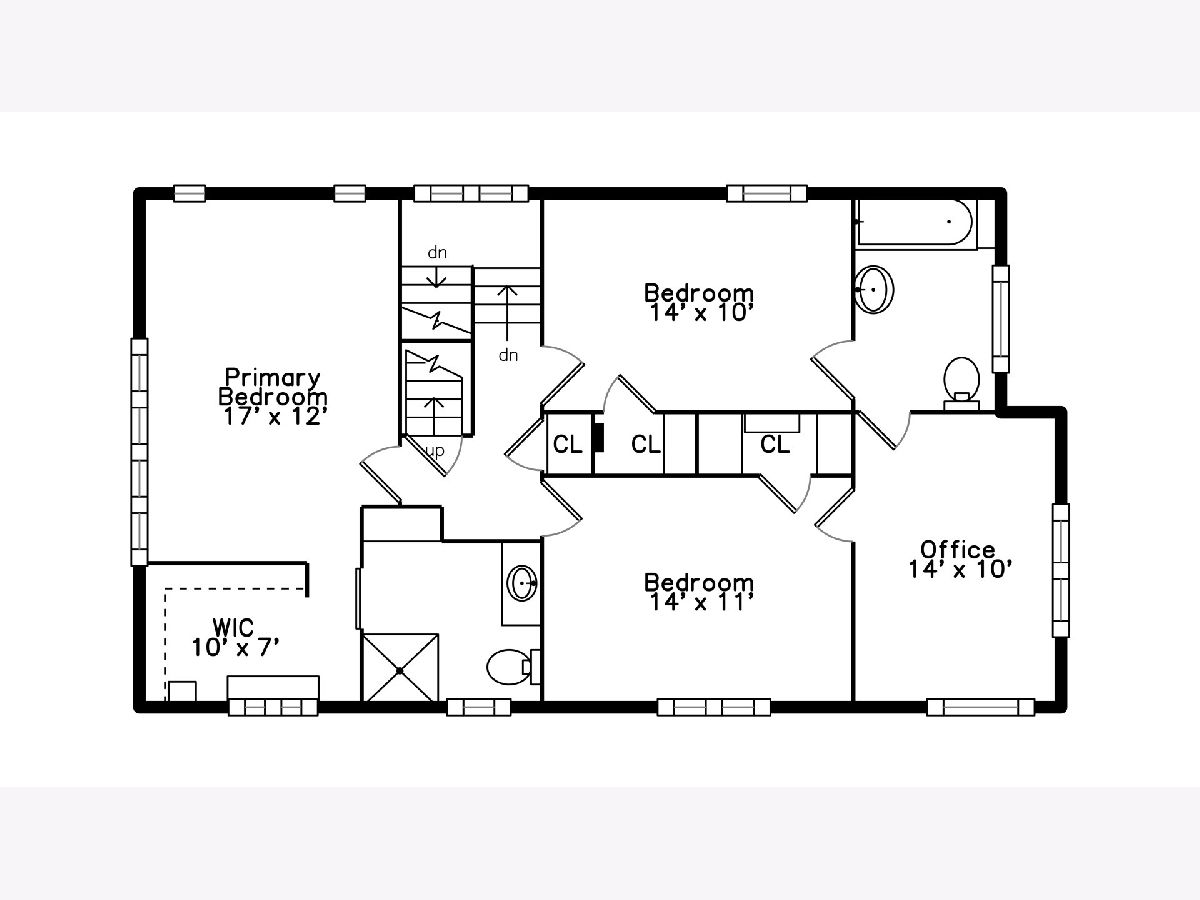
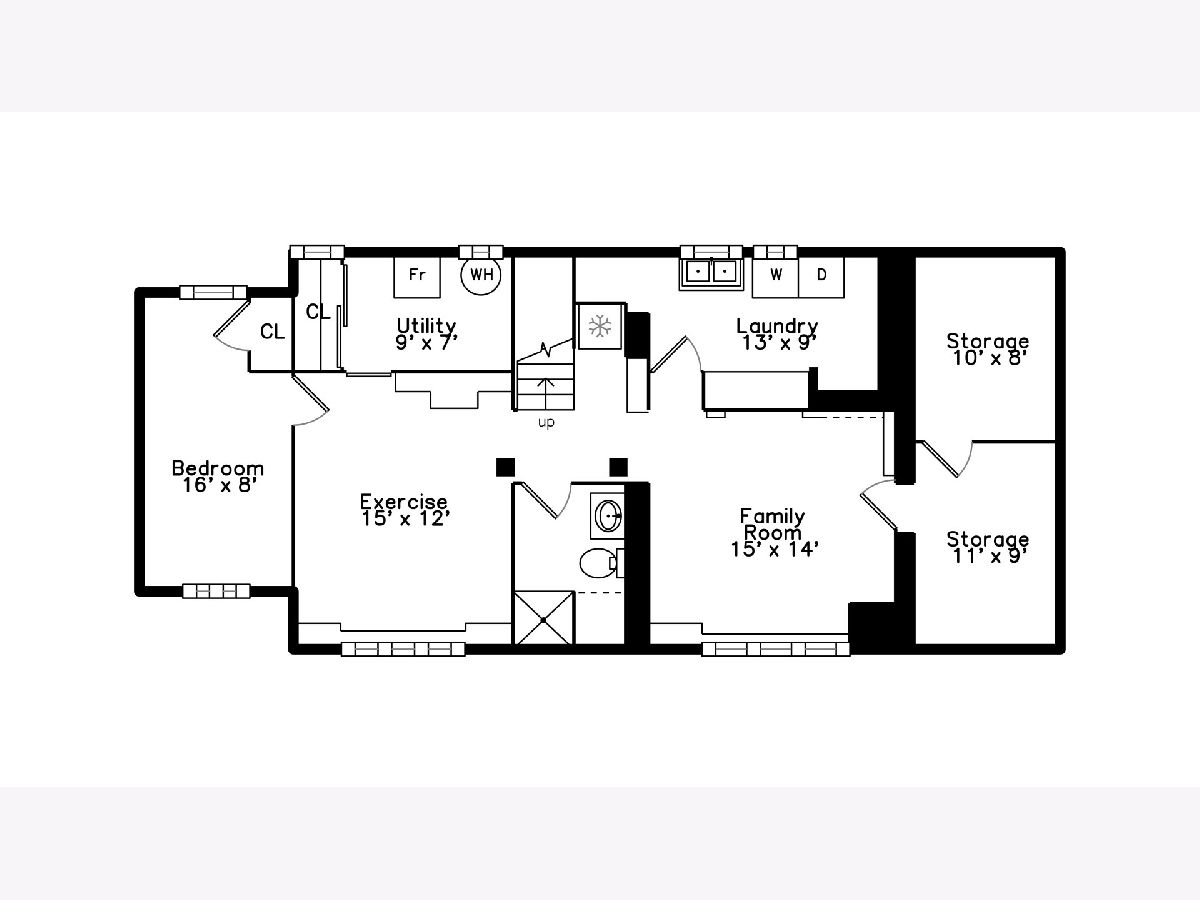
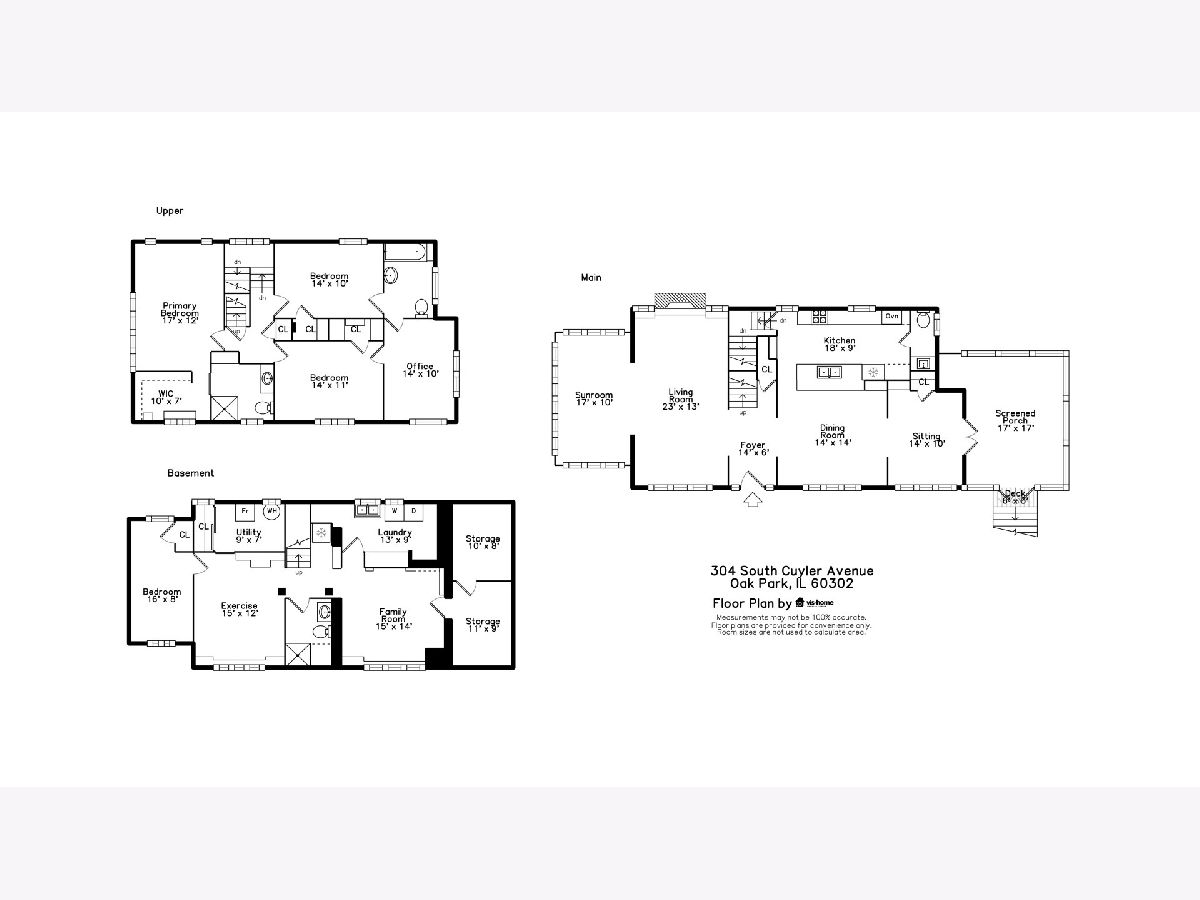
Room Specifics
Total Bedrooms: 4
Bedrooms Above Ground: 3
Bedrooms Below Ground: 1
Dimensions: —
Floor Type: Hardwood
Dimensions: —
Floor Type: Hardwood
Dimensions: —
Floor Type: Carpet
Full Bathrooms: 4
Bathroom Amenities: —
Bathroom in Basement: 1
Rooms: Office,Sitting Room,Exercise Room,Heated Sun Room,Foyer,Utility Room-Lower Level,Storage,Walk In Closet,Screened Porch
Basement Description: Finished
Other Specifics
| 2 | |
| — | |
| — | |
| Porch, Porch Screened, Brick Paver Patio, Fire Pit | |
| Fenced Yard | |
| 45 X 172 | |
| Interior Stair | |
| Full | |
| Hardwood Floors, Built-in Features, Walk-In Closet(s) | |
| — | |
| Not in DB | |
| Park, Curbs, Sidewalks, Street Lights, Street Paved | |
| — | |
| — | |
| Wood Burning, Gas Starter |
Tax History
| Year | Property Taxes |
|---|---|
| 2020 | $20,072 |
| 2021 | $20,691 |
Contact Agent
Nearby Similar Homes
Contact Agent
Listing Provided By
Beyond Properties Realty Group


