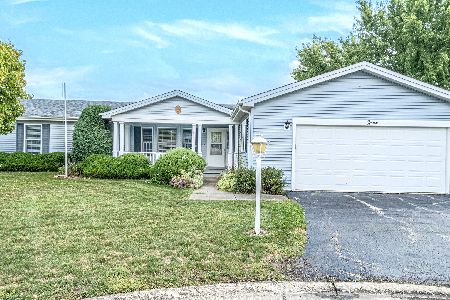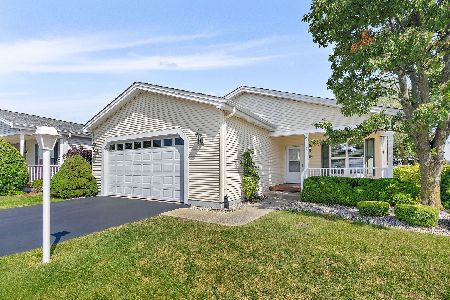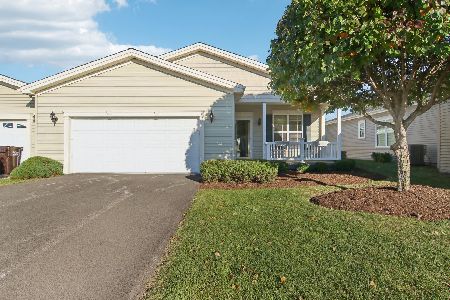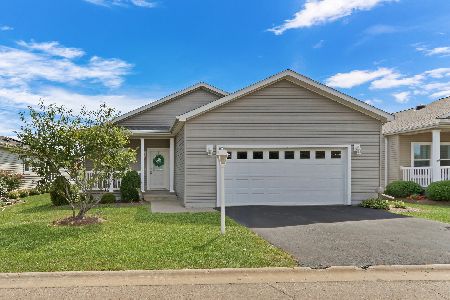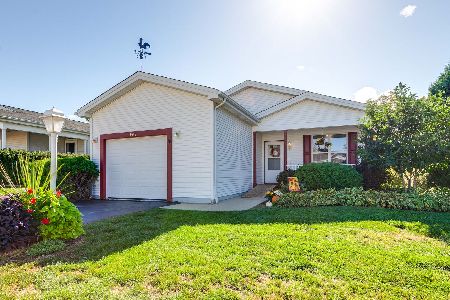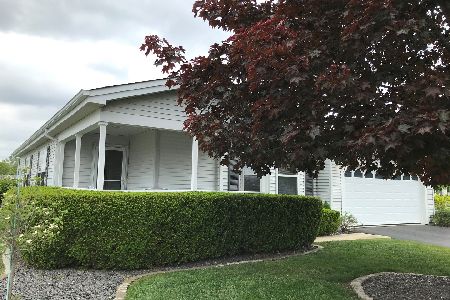304 Del Mar Lane, Grayslake, Illinois 60030
$160,000
|
Sold
|
|
| Status: | Closed |
| Sqft: | 1,848 |
| Cost/Sqft: | $92 |
| Beds: | 2 |
| Baths: | 2 |
| Year Built: | 1994 |
| Property Taxes: | $111 |
| Days On Market: | 3501 |
| Lot Size: | 0,00 |
Description
Amazing value for this ultra upgraded home with SERENE LAKE VIEWS!! There are so many wonderful details that make this home truly special! The peaceful wrap-around front porch, the over-sized, eat-in kitchen with Corian counter-tops, the oak hardwood floors in the dining room & master bedroom, the vaulted ceiling in the living room/dining room area, the expanded master bedroom with huge walk in closet, ceiling fan and gorgeous views of the lake from the bay window, the generously sized second bedroom with ceiling fan & new carpet, the "bonus" room that can be used as a den/office, family room or extra bedroom, the hall bath with an over-sized whirlpool tub and skylight, the large laundry room with lots of extra cabinet space, the over-sized garage (23 x 19) and most importantly, the impressive sun room overlooking one of Saddlebrook's beautiful, peaceful lakes. Come see this special home and make it your own!
Property Specifics
| Single Family | |
| — | |
| Ranch | |
| 1994 | |
| None | |
| MIRABEAU | |
| Yes | |
| — |
| Lake | |
| Saddlebrook Farms | |
| 742 / Monthly | |
| Water,Taxes,Insurance,TV/Cable,Clubhouse,Lawn Care,Scavenger,Snow Removal | |
| Public | |
| Public Sewer | |
| 09192696 | |
| 10092000140000 |
Nearby Schools
| NAME: | DISTRICT: | DISTANCE: | |
|---|---|---|---|
|
Grade School
Fremont Elementary School |
79 | — | |
|
Middle School
Fremont Middle School |
79 | Not in DB | |
|
High School
Mundelein Cons High School |
120 | Not in DB | |
Property History
| DATE: | EVENT: | PRICE: | SOURCE: |
|---|---|---|---|
| 23 Jun, 2016 | Sold | $160,000 | MRED MLS |
| 2 May, 2016 | Under contract | $169,900 | MRED MLS |
| 12 Apr, 2016 | Listed for sale | $169,900 | MRED MLS |
Room Specifics
Total Bedrooms: 2
Bedrooms Above Ground: 2
Bedrooms Below Ground: 0
Dimensions: —
Floor Type: Carpet
Full Bathrooms: 2
Bathroom Amenities: Whirlpool,Double Sink
Bathroom in Basement: 0
Rooms: Breakfast Room,Sun Room,Utility Room-1st Floor
Basement Description: Crawl
Other Specifics
| 2 | |
| Concrete Perimeter | |
| Asphalt | |
| Deck, Patio, Porch, Porch Screened | |
| Lake Front,Landscaped | |
| COMMON | |
| Unfinished | |
| Full | |
| Skylight(s), First Floor Bedroom | |
| Range, Microwave, Dishwasher, Refrigerator, Washer, Dryer, Disposal | |
| Not in DB | |
| Clubhouse, Street Lights, Street Paved | |
| — | |
| — | |
| Gas Log, Heatilator |
Tax History
| Year | Property Taxes |
|---|---|
| 2016 | $111 |
Contact Agent
Nearby Similar Homes
Nearby Sold Comparables
Contact Agent
Listing Provided By
Coldwell Banker Residential Brokerage

