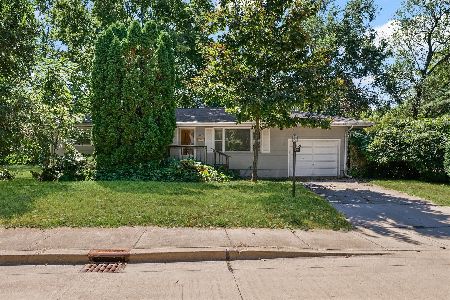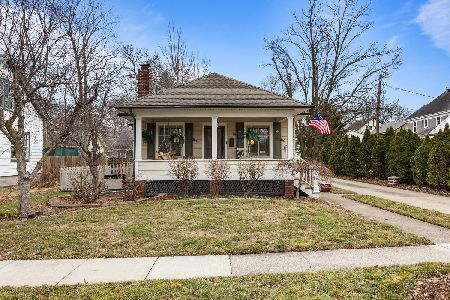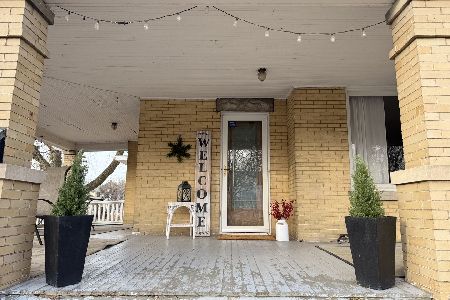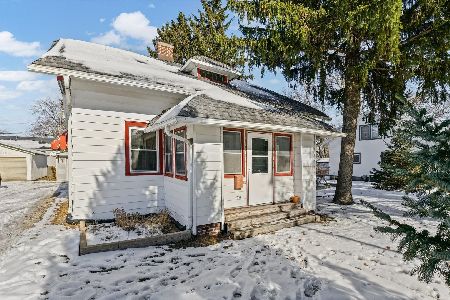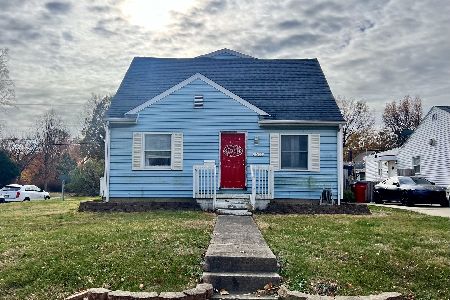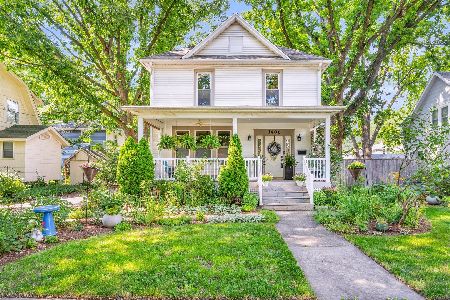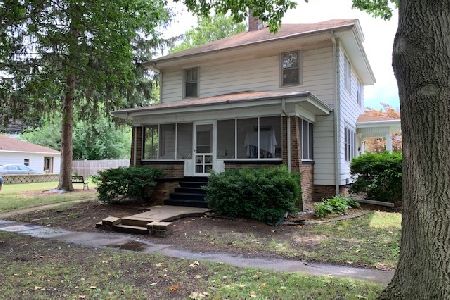304 Draper Avenue, Champaign, Illinois 61821
$148,000
|
Sold
|
|
| Status: | Closed |
| Sqft: | 1,327 |
| Cost/Sqft: | $117 |
| Beds: | 3 |
| Baths: | 2 |
| Year Built: | 1924 |
| Property Taxes: | $2,882 |
| Days On Market: | 2782 |
| Lot Size: | 0,09 |
Description
Beautiful home in a great location! Complete remodel in 2015, this house features all granite kitchen counter tops with a built in, stainless cook top and stainless industrial-style fan hood. There is gleaming hardwood throughout the first floor. Full bath is updated with solid-surface vanity top and subway tile tub surround. The furnace is reported to have been replaced in 2010. Enjoy the evenings on the covered front porch, and entertain on the rear deck!
Property Specifics
| Single Family | |
| — | |
| Traditional | |
| 1924 | |
| Full | |
| — | |
| No | |
| 0.09 |
| Champaign | |
| Urban Lawn | |
| 0 / Not Applicable | |
| None | |
| Public | |
| Public Sewer | |
| 10024464 | |
| 412011328016 |
Nearby Schools
| NAME: | DISTRICT: | DISTANCE: | |
|---|---|---|---|
|
Grade School
Champaign Elementary School |
4 | — | |
|
Middle School
Champaign/middle Call Unit 4 351 |
4 | Not in DB | |
|
High School
Centennial High School |
4 | Not in DB | |
Property History
| DATE: | EVENT: | PRICE: | SOURCE: |
|---|---|---|---|
| 15 May, 2019 | Sold | $148,000 | MRED MLS |
| 21 Mar, 2019 | Under contract | $154,900 | MRED MLS |
| — | Last price change | $159,000 | MRED MLS |
| 19 Jul, 2018 | Listed for sale | $159,000 | MRED MLS |
Room Specifics
Total Bedrooms: 3
Bedrooms Above Ground: 3
Bedrooms Below Ground: 0
Dimensions: —
Floor Type: Carpet
Dimensions: —
Floor Type: Carpet
Full Bathrooms: 2
Bathroom Amenities: —
Bathroom in Basement: 0
Rooms: No additional rooms
Basement Description: Unfinished
Other Specifics
| 1 | |
| — | |
| Concrete | |
| Deck, Porch | |
| — | |
| 64 X 60 | |
| — | |
| None | |
| Hardwood Floors | |
| Disposal, Range Hood, Range, Refrigerator | |
| Not in DB | |
| Sidewalks | |
| — | |
| — | |
| — |
Tax History
| Year | Property Taxes |
|---|---|
| 2019 | $2,882 |
Contact Agent
Nearby Similar Homes
Nearby Sold Comparables
Contact Agent
Listing Provided By
JOEL WARD HOMES, INC

