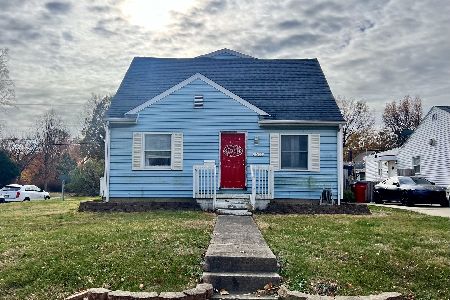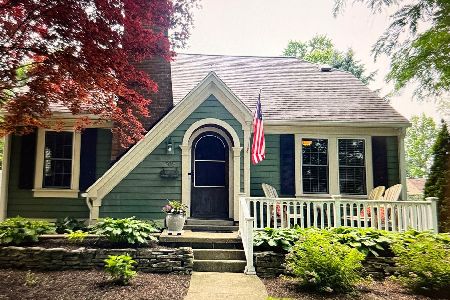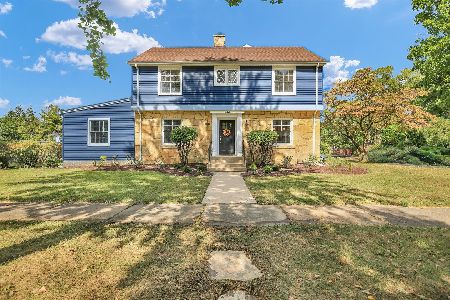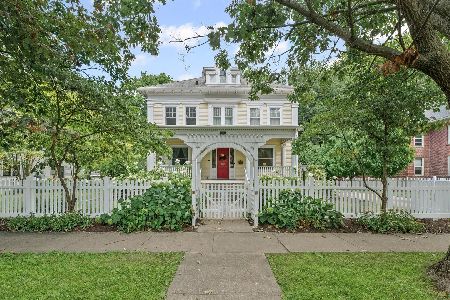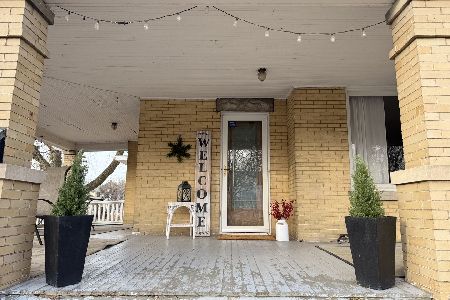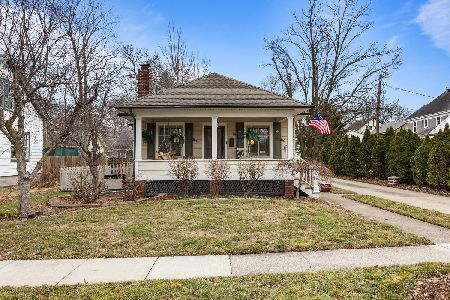304 Elmwood Drive, Champaign, Illinois 61821
$174,500
|
Sold
|
|
| Status: | Closed |
| Sqft: | 1,964 |
| Cost/Sqft: | $92 |
| Beds: | 4 |
| Baths: | 2 |
| Year Built: | 1949 |
| Property Taxes: | $3,854 |
| Days On Market: | 2709 |
| Lot Size: | 0,21 |
Description
Welcome home! This four bedroom, 2 bathroom home features wonderful old charm with modern updates. In 2009 this home was re-shingled and in 2015 received a full tear off over the family room. A privacy fence was added in 2016, a full kitchen renovation was completed in 2010, a new HVAC and new bathroom vanities were added in 2018 along with many other structural updates. This home has been pre-inspected and a majority of the items have already being repaired or replaced. You'll love this home's close proximity to the new school being built. This home features vintage hardwood floors throughout maintaining some of its original charm. The partially finished basement in this home is a great bonus as it allows for more living and storage space. This home has been well maintained over the years and is move in ready- call us today!
Property Specifics
| Single Family | |
| — | |
| Cape Cod | |
| 1949 | |
| Partial | |
| — | |
| No | |
| 0.21 |
| Champaign | |
| — | |
| 0 / Not Applicable | |
| None | |
| Public | |
| Public Sewer | |
| 10096720 | |
| 422011457003 |
Nearby Schools
| NAME: | DISTRICT: | DISTANCE: | |
|---|---|---|---|
|
Grade School
Unit 4 School Of Choice Elementa |
4 | — | |
|
Middle School
Champaign Junior/middle Call Uni |
4 | Not in DB | |
|
High School
Central High School |
4 | Not in DB | |
Property History
| DATE: | EVENT: | PRICE: | SOURCE: |
|---|---|---|---|
| 11 Jan, 2019 | Sold | $174,500 | MRED MLS |
| 30 Nov, 2018 | Under contract | $179,900 | MRED MLS |
| — | Last price change | $181,500 | MRED MLS |
| 1 Oct, 2018 | Listed for sale | $181,500 | MRED MLS |
Room Specifics
Total Bedrooms: 4
Bedrooms Above Ground: 4
Bedrooms Below Ground: 0
Dimensions: —
Floor Type: Hardwood
Dimensions: —
Floor Type: Hardwood
Dimensions: —
Floor Type: Hardwood
Full Bathrooms: 2
Bathroom Amenities: Full Body Spray Shower,Soaking Tub
Bathroom in Basement: 0
Rooms: Walk In Closet,Office,Recreation Room,Sun Room
Basement Description: Partially Finished
Other Specifics
| 2 | |
| Block | |
| Concrete | |
| Porch, Porch Screened | |
| Fenced Yard | |
| 70X135 | |
| — | |
| Full | |
| Hardwood Floors, First Floor Bedroom, First Floor Full Bath | |
| Range, Microwave, Dishwasher, Refrigerator, Washer, Dryer, Disposal | |
| Not in DB | |
| — | |
| — | |
| — | |
| Wood Burning |
Tax History
| Year | Property Taxes |
|---|---|
| 2019 | $3,854 |
Contact Agent
Nearby Similar Homes
Nearby Sold Comparables
Contact Agent
Listing Provided By
KELLER WILLIAMS-TREC

