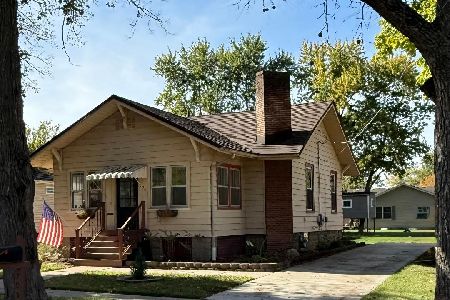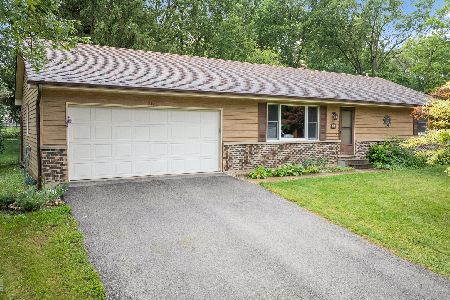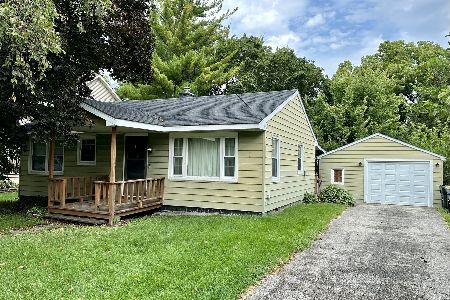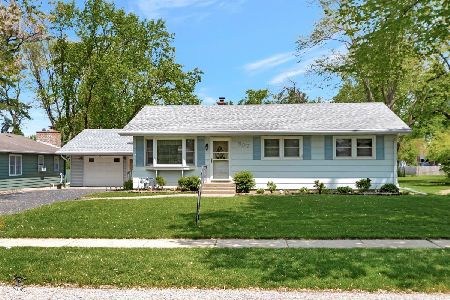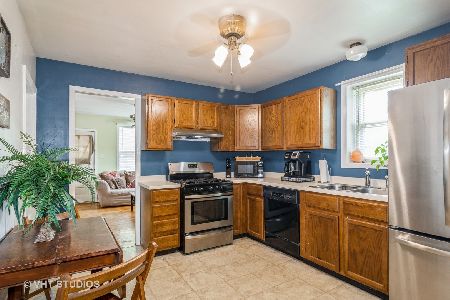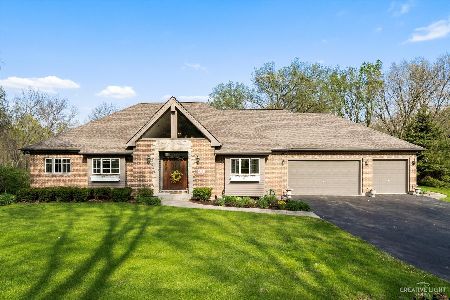304 Fox Road, Yorkville, Illinois 60560
$238,000
|
Sold
|
|
| Status: | Closed |
| Sqft: | 1,996 |
| Cost/Sqft: | $123 |
| Beds: | 3 |
| Baths: | 3 |
| Year Built: | — |
| Property Taxes: | $4,895 |
| Days On Market: | 2403 |
| Lot Size: | 0,36 |
Description
Absolutely charming ranch home near town, river and schools! Walk to downtown Yorkville, restaurants, shopping, and the scenic Fox River. This home has been added on to, remodeled and ready to move in. Incredible three bedroom, 2.5 bath home that features an inviting living room as you enter. Gather with guests in the gorgeous kitchen with 42" cabinetry with crown molding, granite counters, black appliances, island, pendant lighting, hardwood flooring and spacious seating area. The master bedroom features vaulted ceilings, walk-in closet and private bath with soaker tub, separate shower, comfort height double bowl vanity complete the bath. Two additional bedrooms with large closets. Updated second bath with tile surround tub/shower and updated vanity. Enjoy the large laundry are just off the garage with plenty of space to store book bags, coats and shoes. Full basement that is partially finished with family room, office, half bath. Updated roof, windows, HVAC, electric and more.
Property Specifics
| Single Family | |
| — | |
| Ranch | |
| — | |
| Full | |
| — | |
| No | |
| 0.36 |
| Kendall | |
| — | |
| 0 / Not Applicable | |
| None | |
| Public | |
| Public Sewer | |
| 10434581 | |
| 0232431003 |
Property History
| DATE: | EVENT: | PRICE: | SOURCE: |
|---|---|---|---|
| 14 Aug, 2018 | Sold | $210,000 | MRED MLS |
| 14 Jun, 2018 | Under contract | $210,000 | MRED MLS |
| 11 Jun, 2018 | Listed for sale | $210,000 | MRED MLS |
| 12 Aug, 2019 | Sold | $238,000 | MRED MLS |
| 3 Jul, 2019 | Under contract | $244,900 | MRED MLS |
| 29 Jun, 2019 | Listed for sale | $244,900 | MRED MLS |
Room Specifics
Total Bedrooms: 3
Bedrooms Above Ground: 3
Bedrooms Below Ground: 0
Dimensions: —
Floor Type: Hardwood
Dimensions: —
Floor Type: Carpet
Full Bathrooms: 3
Bathroom Amenities: —
Bathroom in Basement: 1
Rooms: Breakfast Room,Recreation Room
Basement Description: Partially Finished
Other Specifics
| 2 | |
| Block,Concrete Perimeter | |
| Concrete | |
| Deck, Storms/Screens | |
| — | |
| 114 X 110 X 81.84 X 96 X 3 | |
| — | |
| Full | |
| Vaulted/Cathedral Ceilings, Hardwood Floors, First Floor Bedroom, First Floor Laundry, Walk-In Closet(s) | |
| Range, Microwave, Dishwasher, Refrigerator, Disposal | |
| Not in DB | |
| — | |
| — | |
| — | |
| — |
Tax History
| Year | Property Taxes |
|---|---|
| 2018 | $4,755 |
| 2019 | $4,895 |
Contact Agent
Nearby Similar Homes
Contact Agent
Listing Provided By
john greene, Realtor

