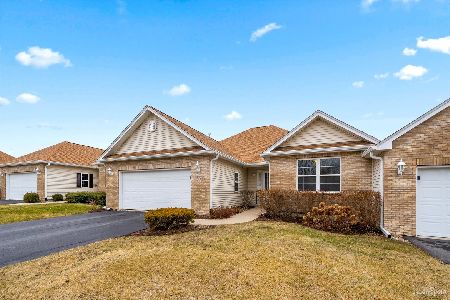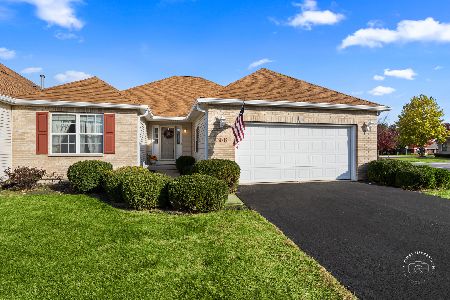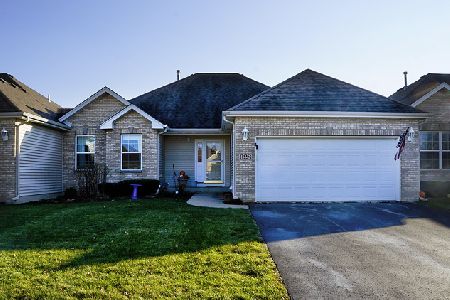304 Garden Circle, Yorkville, Illinois 60560
$225,000
|
Sold
|
|
| Status: | Closed |
| Sqft: | 1,529 |
| Cost/Sqft: | $150 |
| Beds: | 2 |
| Baths: | 2 |
| Year Built: | 2006 |
| Property Taxes: | $5,729 |
| Days On Market: | 1889 |
| Lot Size: | 0,00 |
Description
Come and take a look at Prairie Garden Community for active adults (55+) located in Yorkville. Desirable location just minutes from downtown and close to shopping. This meticulously maintained ranch townhouse offers the convenience of one floor living! You will be greeted by gleaming hardwood floors in the entryway and be wowed by the open concept. Living room has vaulted ceiling, abundance of natural light and room for entertaining. Kitchen offers tons of cabinets with plenty of counterspace, pantry, all appliances stay, and eat-in area that leads to your patio. Relax on your patio with your morning coffee or watch the sunset overlooking mature courtyard. Private master suite with vaulted ceiling, abundance of natural light, huge walk-in closet, master bathroom with double sinks and separate shower. Generous 2nd bedroom can be used for guests or office. White six panel doors and trim. Recently painted. 1st floor laundry with sink. Unfinished basement begging to be finished with a rough in bathroom. Imagine the possibilities!
Property Specifics
| Condos/Townhomes | |
| 1 | |
| — | |
| 2006 | |
| Full | |
| — | |
| No | |
| — |
| Kendall | |
| Prairie Garden | |
| 215 / Monthly | |
| Insurance,Exterior Maintenance,Lawn Care,Snow Removal | |
| Public | |
| Public Sewer | |
| 10943916 | |
| 0505253038 |
Property History
| DATE: | EVENT: | PRICE: | SOURCE: |
|---|---|---|---|
| 15 Jan, 2021 | Sold | $225,000 | MRED MLS |
| 12 Dec, 2020 | Under contract | $229,000 | MRED MLS |
| — | Last price change | $239,900 | MRED MLS |
| 1 Dec, 2020 | Listed for sale | $239,900 | MRED MLS |
| 28 Feb, 2023 | Sold | $255,000 | MRED MLS |
| 2 Feb, 2023 | Under contract | $259,500 | MRED MLS |
| 22 Jan, 2023 | Listed for sale | $259,500 | MRED MLS |
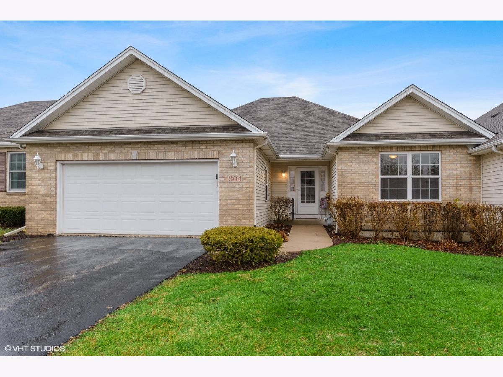
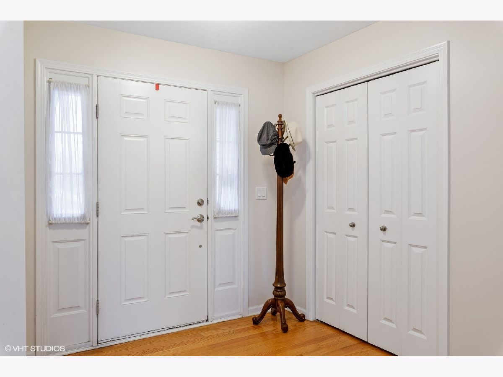
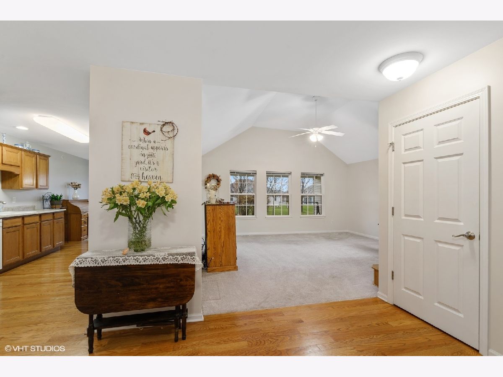
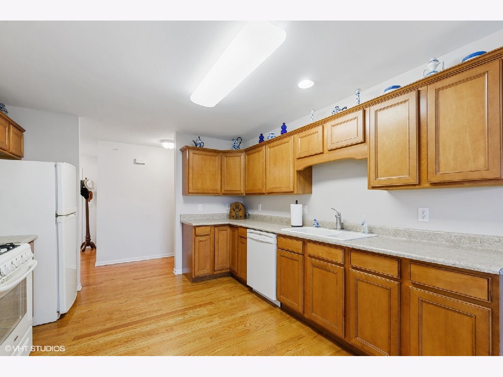
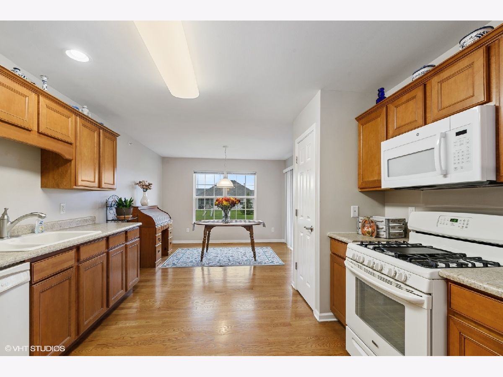
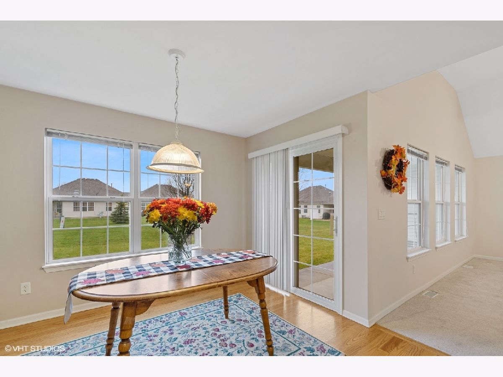
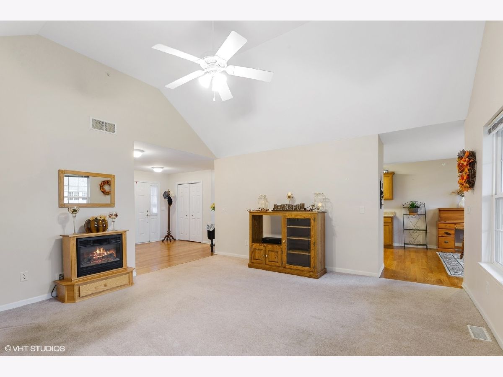
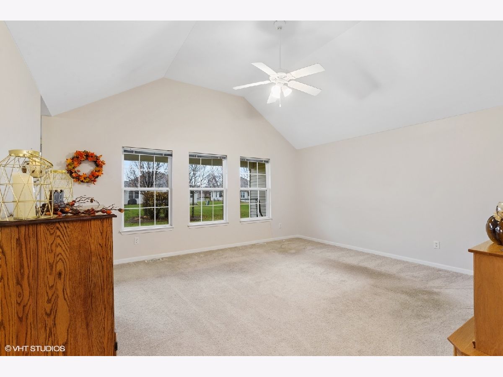
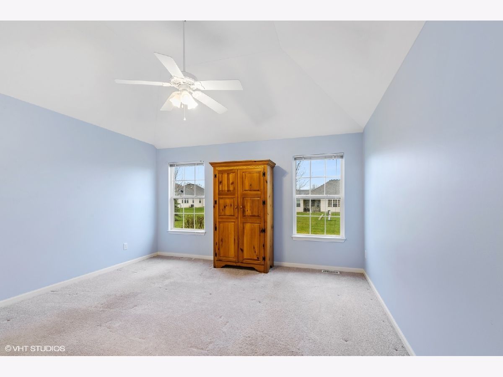
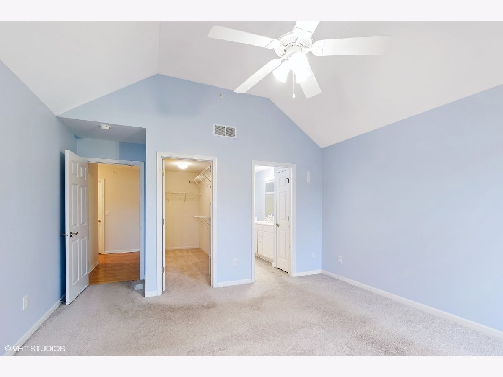
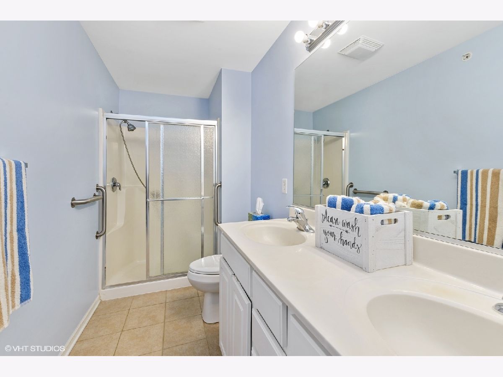
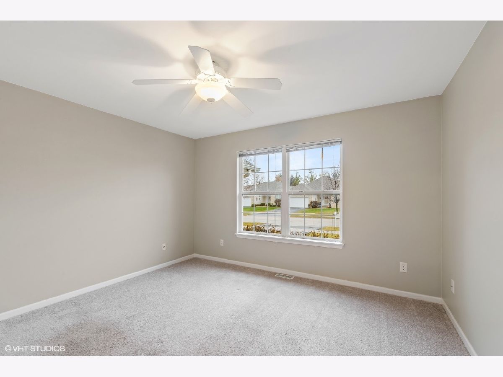
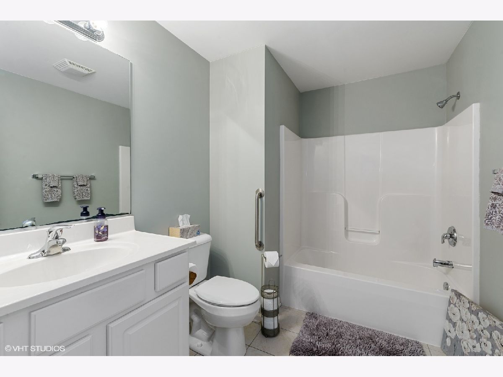
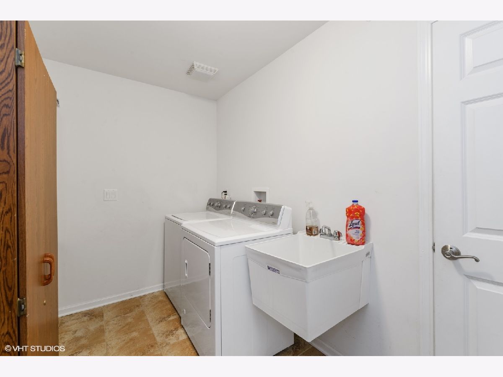
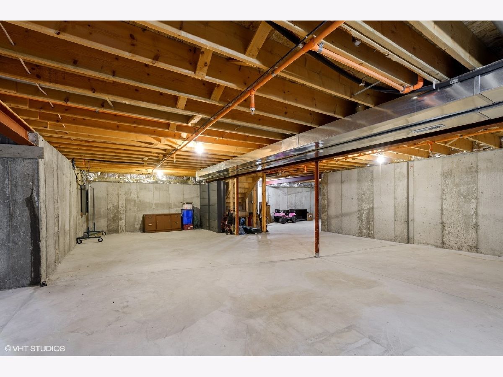
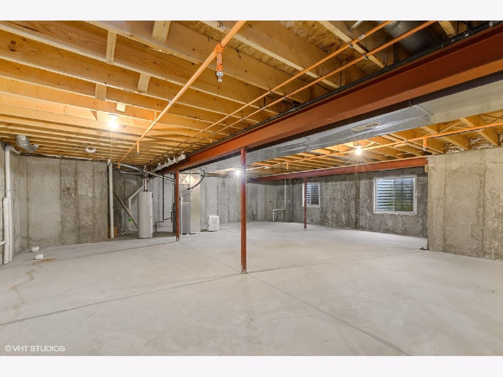
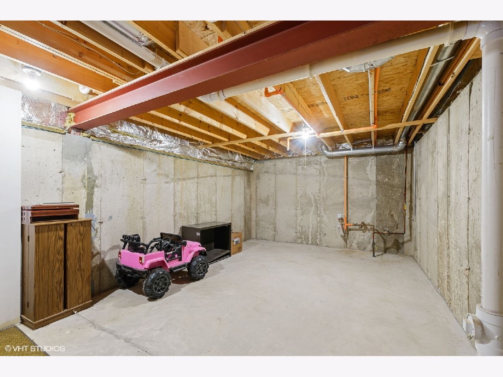
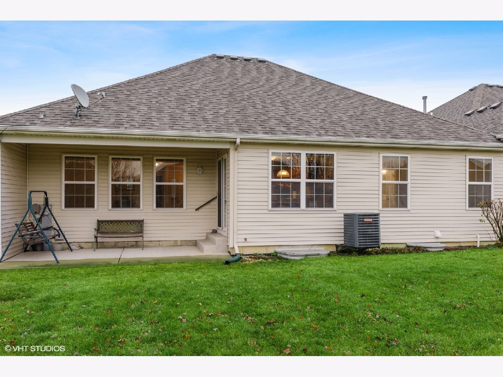
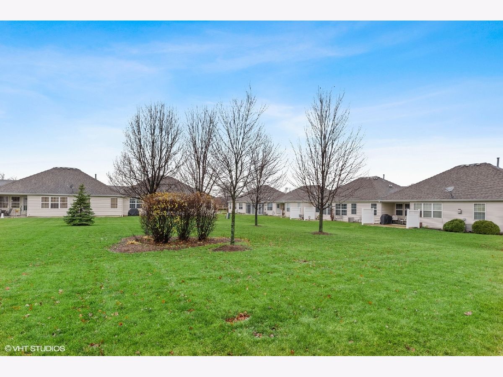
Room Specifics
Total Bedrooms: 2
Bedrooms Above Ground: 2
Bedrooms Below Ground: 0
Dimensions: —
Floor Type: Carpet
Full Bathrooms: 2
Bathroom Amenities: Separate Shower,Double Sink
Bathroom in Basement: 0
Rooms: Eating Area,Walk In Closet
Basement Description: Unfinished,Bathroom Rough-In
Other Specifics
| 2 | |
| Concrete Perimeter | |
| Asphalt | |
| Patio, Storms/Screens | |
| — | |
| 44X66 | |
| — | |
| Full | |
| Vaulted/Cathedral Ceilings, Hardwood Floors, First Floor Bedroom, First Floor Laundry, First Floor Full Bath, Laundry Hook-Up in Unit, Walk-In Closet(s) | |
| Range, Microwave, Dishwasher, Refrigerator, Washer, Dryer, Disposal | |
| Not in DB | |
| — | |
| — | |
| — | |
| — |
Tax History
| Year | Property Taxes |
|---|---|
| 2021 | $5,729 |
| 2023 | $7,086 |
Contact Agent
Nearby Similar Homes
Nearby Sold Comparables
Contact Agent
Listing Provided By
Coldwell Banker Real Estate Group - Sycamore

