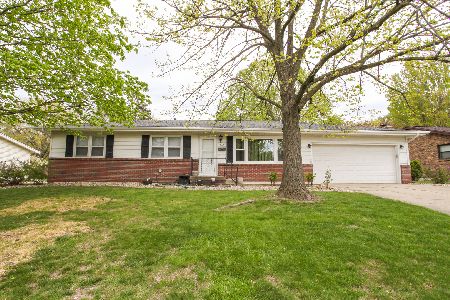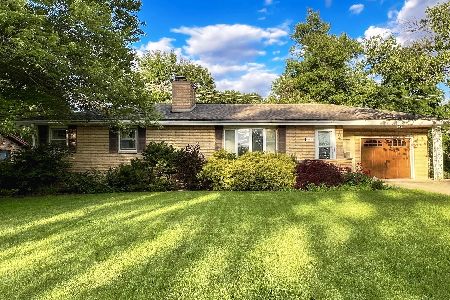304 Grandview Drive, Normal, Illinois 61761
$177,000
|
Sold
|
|
| Status: | Closed |
| Sqft: | 1,771 |
| Cost/Sqft: | $102 |
| Beds: | 3 |
| Baths: | 2 |
| Year Built: | 1965 |
| Property Taxes: | $3,569 |
| Days On Market: | 2599 |
| Lot Size: | 0,00 |
Description
Wonderful opportunity to own a Home in Pleasant Hills neighborhood. Just blocks from schools, Anderson Park, Constitution Trail, and all the festivals and restaurants in Uptown Normal. 3 bedroom 2 bath home has solid hardwood floors in living room, bedrooms, dining room and hall. Solid hardwood doors too. Master suite has organized closet en suite bath with walk in shower. Kitchen has newer sink, smooth top range, microwave, refrigerator and dishwasher. Family room has gas log fireplace that could be wood burning. 4 seasons room has washer and dryer, for your convenience plus has maintenance free vinyl siding on the exterior. Fenced yard with shed and stamped concrete patio for the whole family to enjoy. Basement is half finished with fun bar. Central vac, heated garage and pull down attic stairs are other features. Taxes reflect Sr. EX.
Property Specifics
| Single Family | |
| — | |
| Ranch | |
| 1965 | |
| Partial | |
| — | |
| No | |
| — |
| Mc Lean | |
| Pleasant Hills | |
| — / Not Applicable | |
| — | |
| Public | |
| Public Sewer | |
| 10248778 | |
| 1427378003 |
Nearby Schools
| NAME: | DISTRICT: | DISTANCE: | |
|---|---|---|---|
|
Grade School
Colene Hoose Elementary |
5 | — | |
|
Middle School
Chiddix Jr High |
5 | Not in DB | |
|
High School
Normal Community West High Schoo |
5 | Not in DB | |
Property History
| DATE: | EVENT: | PRICE: | SOURCE: |
|---|---|---|---|
| 25 Jan, 2019 | Sold | $177,000 | MRED MLS |
| 17 Dec, 2018 | Under contract | $179,900 | MRED MLS |
| 6 Dec, 2018 | Listed for sale | $179,900 | MRED MLS |
Room Specifics
Total Bedrooms: 3
Bedrooms Above Ground: 3
Bedrooms Below Ground: 0
Dimensions: —
Floor Type: Hardwood
Dimensions: —
Floor Type: Hardwood
Full Bathrooms: 2
Bathroom Amenities: —
Bathroom in Basement: —
Rooms: Other Room,Family Room,Enclosed Porch Heated
Basement Description: Partially Finished
Other Specifics
| 2 | |
| — | |
| — | |
| Patio, Porch | |
| Fenced Yard,Mature Trees,Landscaped | |
| 87 X 120 | |
| Pull Down Stair | |
| Full | |
| First Floor Full Bath | |
| Dishwasher, Refrigerator, Range, Washer, Dryer, Microwave | |
| Not in DB | |
| — | |
| — | |
| — | |
| Gas Log, Attached Fireplace Doors/Screen |
Tax History
| Year | Property Taxes |
|---|---|
| 2019 | $3,569 |
Contact Agent
Nearby Similar Homes
Contact Agent
Listing Provided By
Coldwell Banker The Real Estate Group








