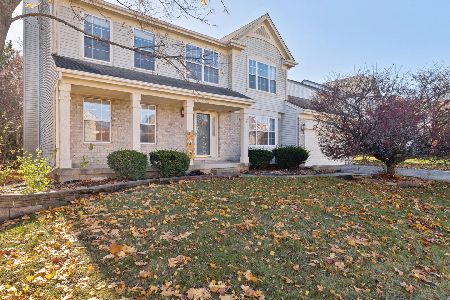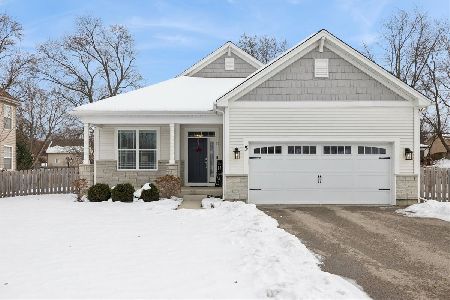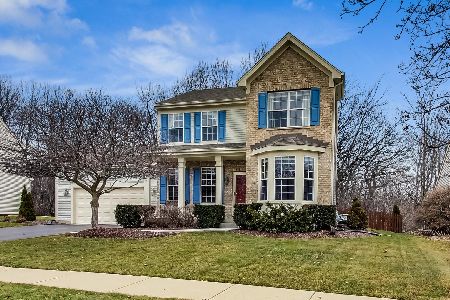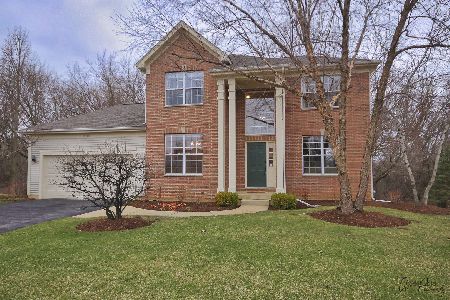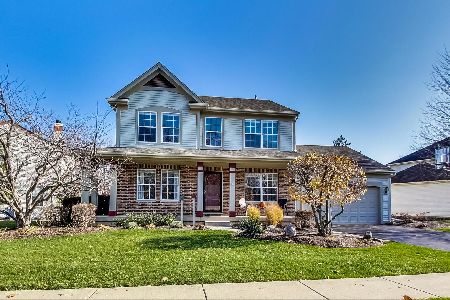304 Hampton Court, Lake Villa, Illinois 60046
$278,000
|
Sold
|
|
| Status: | Closed |
| Sqft: | 2,590 |
| Cost/Sqft: | $110 |
| Beds: | 5 |
| Baths: | 3 |
| Year Built: | 1998 |
| Property Taxes: | $10,663 |
| Days On Market: | 2452 |
| Lot Size: | 0,19 |
Description
Premium location in a premium neighborhood!Located on private culdesac w/wooded back yard views to enjoy from your screened in porch!LOve nature not the bugs!Great curb appeal as you pull up to stunning brick exterior. Bright 2 story foyer makes you feel at home the minute you walk in. Wood floors in excellent condition on main floor.Open floor plan w/easy kitchen & family room flow.Spacious eat in kitchen w/ island, granite counters, upgraded SS appliances all leading to inviting family room w/ tons of windows & cozy fireplace.New carpet and neutral paint through whole home. Main floor 5th bdrm being used as an office. Laundry room located on main floor for convenience. 2nd level has 4 great sized bdrms w/ tons of closet space.Updated hall bath for spare bdrms to share. Master suite is breathtaking w/ high ceilings, 2 walk in closets & mint condition bathroom w/ separate shower & 2 sinks. Wait there is more!Full finished english basement has tons of space PLUS storage!Quick close ok!
Property Specifics
| Single Family | |
| — | |
| Colonial | |
| 1998 | |
| Full | |
| — | |
| No | |
| 0.19 |
| Lake | |
| — | |
| 250 / Annual | |
| Insurance,Other | |
| Public | |
| Public Sewer | |
| 10377579 | |
| 06031010020000 |
Property History
| DATE: | EVENT: | PRICE: | SOURCE: |
|---|---|---|---|
| 22 Jul, 2019 | Sold | $278,000 | MRED MLS |
| 8 Jun, 2019 | Under contract | $284,000 | MRED MLS |
| 13 May, 2019 | Listed for sale | $284,000 | MRED MLS |
Room Specifics
Total Bedrooms: 5
Bedrooms Above Ground: 5
Bedrooms Below Ground: 0
Dimensions: —
Floor Type: —
Dimensions: —
Floor Type: —
Dimensions: —
Floor Type: —
Dimensions: —
Floor Type: —
Full Bathrooms: 3
Bathroom Amenities: Separate Shower,Double Sink,Soaking Tub
Bathroom in Basement: 0
Rooms: Eating Area,Den,Bedroom 5
Basement Description: Finished,Egress Window
Other Specifics
| 2 | |
| — | |
| — | |
| Porch Screened, Storms/Screens | |
| Cul-De-Sac,Nature Preserve Adjacent,Landscaped,Wooded | |
| 60X112X89X114 | |
| — | |
| Full | |
| Vaulted/Cathedral Ceilings, Hardwood Floors, First Floor Bedroom, First Floor Laundry, Walk-In Closet(s) | |
| Range, Microwave, Dishwasher, Refrigerator, Washer, Dryer | |
| Not in DB | |
| Sidewalks, Street Lights, Street Paved | |
| — | |
| — | |
| — |
Tax History
| Year | Property Taxes |
|---|---|
| 2019 | $10,663 |
Contact Agent
Nearby Similar Homes
Nearby Sold Comparables
Contact Agent
Listing Provided By
Coldwell Banker Residential Brokerage

