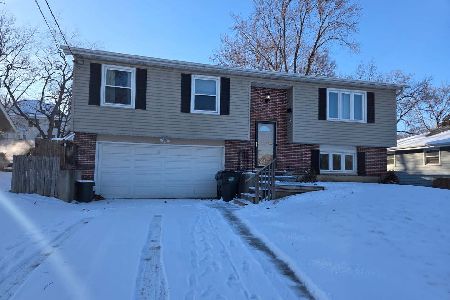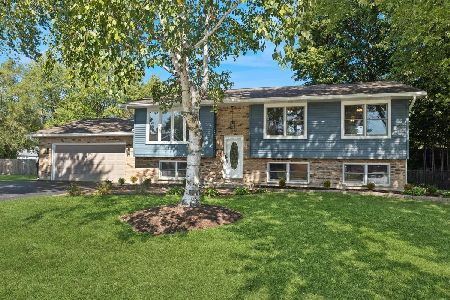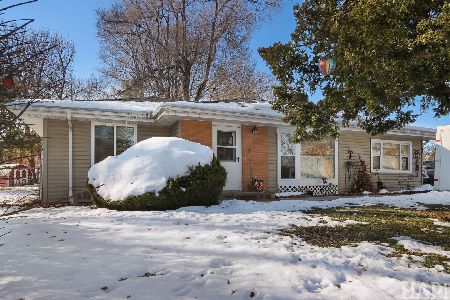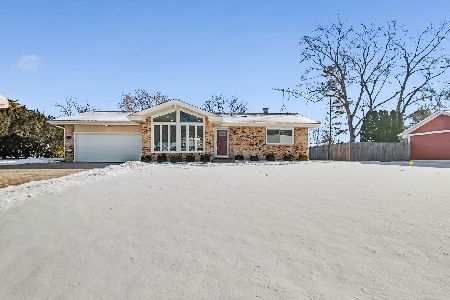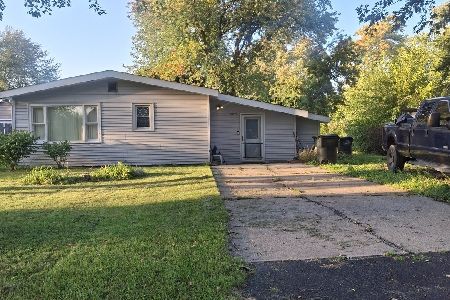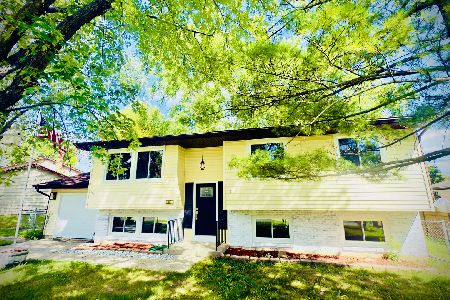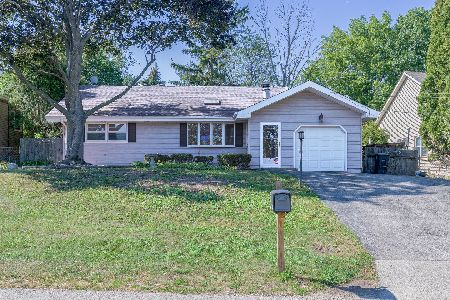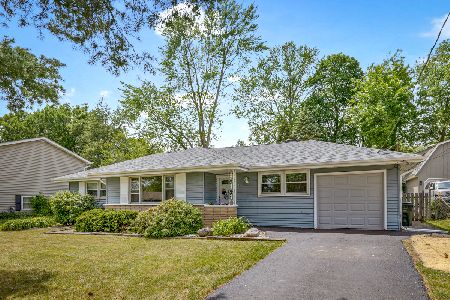304 Hazelwood Drive, Lindenhurst, Illinois 60046
$160,450
|
Sold
|
|
| Status: | Closed |
| Sqft: | 1,138 |
| Cost/Sqft: | $149 |
| Beds: | 3 |
| Baths: | 2 |
| Year Built: | 1956 |
| Property Taxes: | $3,905 |
| Days On Market: | 5402 |
| Lot Size: | 0,23 |
Description
Gorgeous private fenced in bkyd w/sauna & dual decks! Anderson windows t-out! Stunning Liv Rm w/hwd flrs, skylight, bayed window & stone wood burning fp. Bayed Din Rm w/volume ceil, skylight, upgraded chand & slider to deck & bkyd. Kitchen w/tile flrs, oak cabs, breakfast bar & all appls incld! Lux Mstr w/vol ceilings, arched entry, slider to private deck, 2-sep walk-in clsts, luxury bath w/double sinks, Jacuzzi tub,
Property Specifics
| Single Family | |
| — | |
| Ranch | |
| 1956 | |
| None | |
| CUSTOM | |
| No | |
| 0.23 |
| Lake | |
| Venetian Village | |
| 0 / Not Applicable | |
| None | |
| Public | |
| Public Sewer | |
| 07781357 | |
| 02353010190000 |
Nearby Schools
| NAME: | DISTRICT: | DISTANCE: | |
|---|---|---|---|
|
Grade School
B J Hooper Elementary School |
41 | — | |
|
Middle School
Peter J Palombi School |
41 | Not in DB | |
|
High School
Lakes Community High School |
117 | Not in DB | |
Property History
| DATE: | EVENT: | PRICE: | SOURCE: |
|---|---|---|---|
| 31 Oct, 2011 | Sold | $160,450 | MRED MLS |
| 19 Sep, 2011 | Under contract | $169,900 | MRED MLS |
| — | Last price change | $174,900 | MRED MLS |
| 15 Apr, 2011 | Listed for sale | $189,900 | MRED MLS |
| 15 Nov, 2021 | Sold | $225,000 | MRED MLS |
| 4 Oct, 2021 | Under contract | $225,000 | MRED MLS |
| 30 Sep, 2021 | Listed for sale | $225,000 | MRED MLS |
| 1 Jul, 2024 | Sold | $310,000 | MRED MLS |
| 10 Jun, 2024 | Under contract | $299,000 | MRED MLS |
| 3 Jun, 2024 | Listed for sale | $299,000 | MRED MLS |
| 9 Jul, 2024 | Listed for sale | $0 | MRED MLS |
| 26 Jun, 2025 | Under contract | $0 | MRED MLS |
| 13 Jun, 2025 | Listed for sale | $0 | MRED MLS |
Room Specifics
Total Bedrooms: 3
Bedrooms Above Ground: 3
Bedrooms Below Ground: 0
Dimensions: —
Floor Type: Carpet
Dimensions: —
Floor Type: Carpet
Full Bathrooms: 2
Bathroom Amenities: Whirlpool,Separate Shower,Double Sink
Bathroom in Basement: 0
Rooms: No additional rooms
Basement Description: Crawl
Other Specifics
| 1 | |
| Concrete Perimeter | |
| Asphalt,Side Drive | |
| Deck, Storms/Screens | |
| Fenced Yard,Wetlands adjacent | |
| 143X70 | |
| Pull Down Stair | |
| Full | |
| Vaulted/Cathedral Ceilings, Skylight(s), Sauna/Steam Room, Hardwood Floors, First Floor Bedroom, First Floor Laundry | |
| Range, Microwave, Dishwasher, Refrigerator, Washer, Dryer, Disposal | |
| Not in DB | |
| Tennis Courts, Sidewalks, Street Lights, Street Paved | |
| — | |
| — | |
| Wood Burning, Attached Fireplace Doors/Screen |
Tax History
| Year | Property Taxes |
|---|---|
| 2011 | $3,905 |
| 2021 | $5,265 |
| 2024 | $5,296 |
Contact Agent
Nearby Similar Homes
Nearby Sold Comparables
Contact Agent
Listing Provided By
Keller Williams Premier Realty

