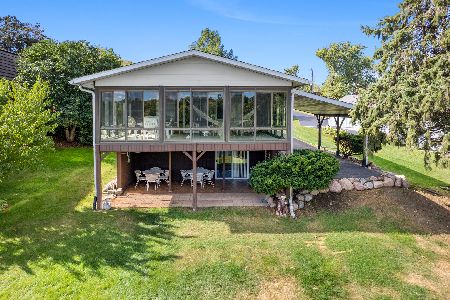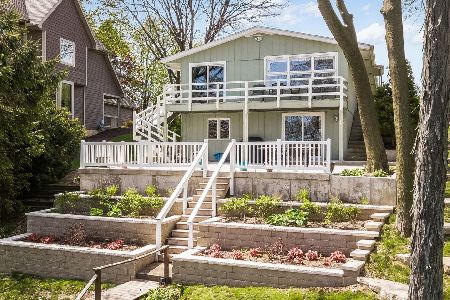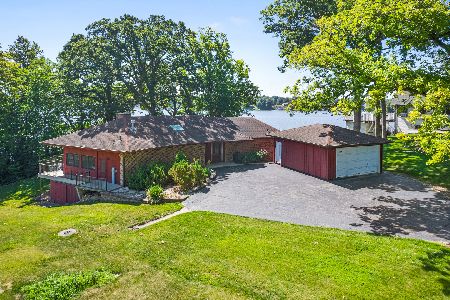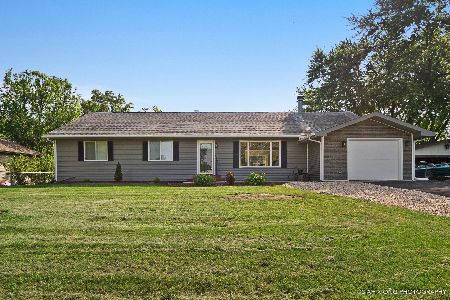304 Holiday Drive, Lake Holiday, Illinois 60552
$495,000
|
Sold
|
|
| Status: | Closed |
| Sqft: | 4,670 |
| Cost/Sqft: | $116 |
| Beds: | 4 |
| Baths: | 4 |
| Year Built: | 1999 |
| Property Taxes: | $10,495 |
| Days On Market: | 2512 |
| Lot Size: | 0,37 |
Description
Prepare to be amazed! Welcome to 304 Holiday Drive: a custom built waterfront home designed by architect, Whayne Griffin, w/ an incredible window package, exquisite finishes, & carpentry t/o that will make you say 'WOW!' the moment you walk in. All rooms focus out onto the incredible lake view overlooking a desirable Moon Light Bay location. Boasting 4-6 bedrooms, multiple entertaining areas, along w/ a full 2nd kitchen & poss 2nd laundry hook-up that lends itself for multiple families to enjoy at once! The hub of the home is the 2 story living room showcasing floor to ceiling windows w/ breath taking views. Another show stopper is the master suite! Generous sized beds & baths w/ surprise features like exposed beams & brick. 2nd floor/bdrm level laundry. Craft room w/ built-in storage. On-demand tankless water heater, radiant in floor heating, separately zoned HVAC's, re-finished hardwoods '18. Professional landscaping leads to your private sandy beach! Plus so much more! Don't wait!
Property Specifics
| Single Family | |
| — | |
| Contemporary | |
| 1999 | |
| Full,Walkout | |
| — | |
| Yes | |
| 0.37 |
| La Salle | |
| Lake Holiday | |
| 910 / Annual | |
| Security,Scavenger,Lake Rights | |
| Public | |
| Septic-Mechanical | |
| 10159600 | |
| 0505404017 |
Property History
| DATE: | EVENT: | PRICE: | SOURCE: |
|---|---|---|---|
| 18 Apr, 2019 | Sold | $495,000 | MRED MLS |
| 27 Feb, 2019 | Under contract | $539,900 | MRED MLS |
| 9 Jan, 2019 | Listed for sale | $539,900 | MRED MLS |
| 1 Aug, 2022 | Sold | $765,000 | MRED MLS |
| 31 May, 2022 | Under contract | $765,000 | MRED MLS |
| 31 May, 2022 | Listed for sale | $765,000 | MRED MLS |
Room Specifics
Total Bedrooms: 4
Bedrooms Above Ground: 4
Bedrooms Below Ground: 0
Dimensions: —
Floor Type: Carpet
Dimensions: —
Floor Type: Carpet
Dimensions: —
Floor Type: Hardwood
Full Bathrooms: 4
Bathroom Amenities: Whirlpool,Separate Shower,Double Sink,Soaking Tub
Bathroom in Basement: 1
Rooms: Den,Loft,Recreation Room,Kitchen,Foyer,Walk In Closet,Sewing Room,Utility Room-Lower Level
Basement Description: Finished
Other Specifics
| 2 | |
| Concrete Perimeter | |
| Concrete | |
| Patio, Dog Run, Brick Paver Patio, Boat Slip, Storms/Screens | |
| Lake Front,Landscaped,Water Rights,Water View | |
| 60X271X60X271 | |
| Dormer,Unfinished | |
| Full | |
| Vaulted/Cathedral Ceilings, Hardwood Floors, Wood Laminate Floors, Heated Floors, In-Law Arrangement, Second Floor Laundry | |
| Range, Microwave, Dishwasher, High End Refrigerator, Washer, Dryer, Stainless Steel Appliance(s) | |
| Not in DB | |
| Clubhouse, Water Rights, Street Lights, Street Paved | |
| — | |
| — | |
| Wood Burning, Gas Starter |
Tax History
| Year | Property Taxes |
|---|---|
| 2019 | $10,495 |
| 2022 | $12,975 |
Contact Agent
Nearby Similar Homes
Nearby Sold Comparables
Contact Agent
Listing Provided By
Lake Holiday Homes








