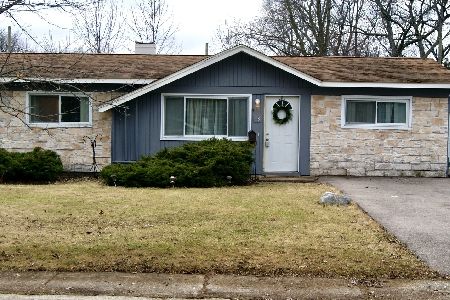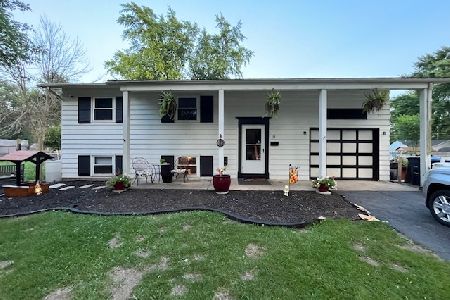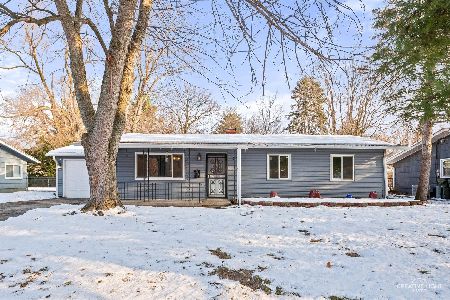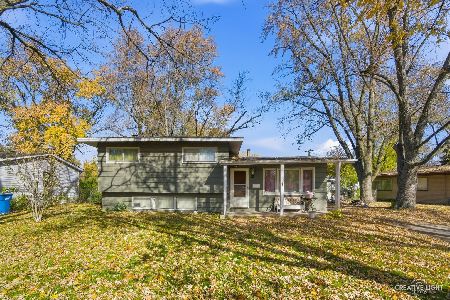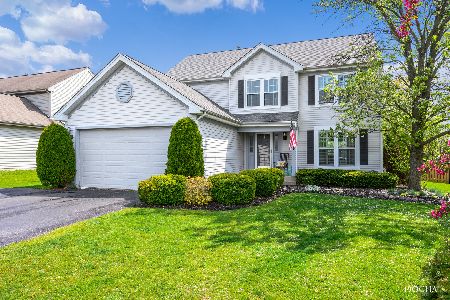304 Judith Circle, Oswego, Illinois 60543
$270,000
|
Sold
|
|
| Status: | Closed |
| Sqft: | 2,268 |
| Cost/Sqft: | $119 |
| Beds: | 4 |
| Baths: | 3 |
| Year Built: | 2000 |
| Property Taxes: | $7,781 |
| Days On Market: | 3469 |
| Lot Size: | 0,10 |
Description
Absolutely gorgeous home! Property has a finished basement, gourmet kitchen with all the touches including hardwood floors, high-end stainless steel appliances, custom cabinets, and granite counter tops! Remodeled baths, upgraded carpet, newer upgraded wood and iron staircase, newer light fixtures. Property is located in a quiet subdivision and backs to beautiful pond!
Property Specifics
| Single Family | |
| — | |
| — | |
| 2000 | |
| Partial | |
| — | |
| Yes | |
| 0.1 |
| Kendall | |
| Ponds At Mill Race Creek | |
| 126 / Quarterly | |
| Insurance | |
| Public | |
| Public Sewer | |
| 09292219 | |
| 0309110020 |
Nearby Schools
| NAME: | DISTRICT: | DISTANCE: | |
|---|---|---|---|
|
Grade School
Old Post Elementary School |
308 | — | |
|
Middle School
Thompson Junior High School |
308 | Not in DB | |
|
High School
Oswego High School |
308 | Not in DB | |
Property History
| DATE: | EVENT: | PRICE: | SOURCE: |
|---|---|---|---|
| 16 Jun, 2014 | Sold | $277,500 | MRED MLS |
| 6 May, 2014 | Under contract | $274,900 | MRED MLS |
| — | Last price change | $284,900 | MRED MLS |
| 8 Apr, 2014 | Listed for sale | $284,900 | MRED MLS |
| 1 Nov, 2016 | Sold | $270,000 | MRED MLS |
| 5 Sep, 2016 | Under contract | $270,000 | MRED MLS |
| 20 Jul, 2016 | Listed for sale | $270,000 | MRED MLS |
| 25 Jun, 2021 | Sold | $328,000 | MRED MLS |
| 17 May, 2021 | Under contract | $325,000 | MRED MLS |
| 30 Apr, 2021 | Listed for sale | $325,000 | MRED MLS |
Room Specifics
Total Bedrooms: 4
Bedrooms Above Ground: 4
Bedrooms Below Ground: 0
Dimensions: —
Floor Type: Carpet
Dimensions: —
Floor Type: Carpet
Dimensions: —
Floor Type: Carpet
Full Bathrooms: 3
Bathroom Amenities: Double Sink
Bathroom in Basement: 0
Rooms: Bonus Room,Breakfast Room,Foyer,Recreation Room
Basement Description: Finished
Other Specifics
| 2 | |
| Concrete Perimeter | |
| Asphalt | |
| — | |
| — | |
| 72X112X109X168 | |
| — | |
| Full | |
| Vaulted/Cathedral Ceilings, Hardwood Floors, Second Floor Laundry | |
| Double Oven, Range, Microwave, Dishwasher, High End Refrigerator, Freezer, Washer, Dryer, Disposal, Stainless Steel Appliance(s) | |
| Not in DB | |
| Sidewalks, Street Lights, Street Paved | |
| — | |
| — | |
| — |
Tax History
| Year | Property Taxes |
|---|---|
| 2014 | $7,473 |
| 2016 | $7,781 |
| 2021 | $7,706 |
Contact Agent
Nearby Similar Homes
Nearby Sold Comparables
Contact Agent
Listing Provided By
RE/MAX Professionals Select


