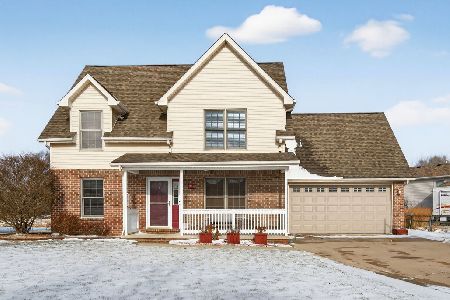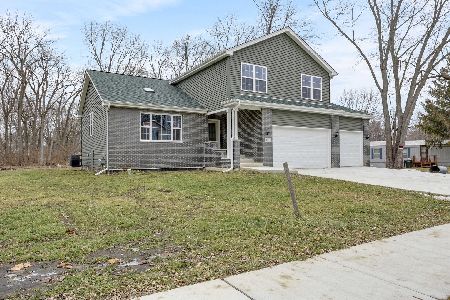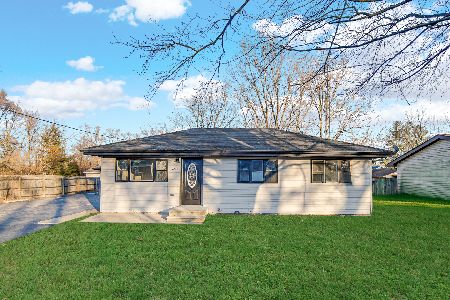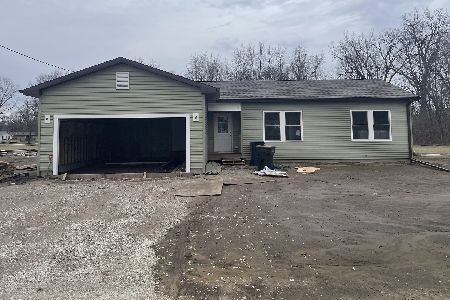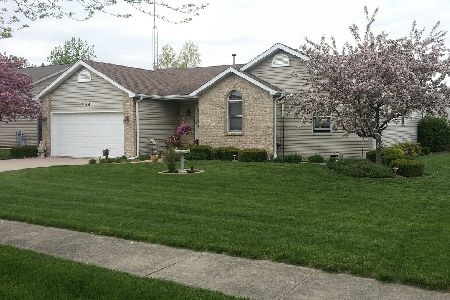304 Koca Drive, Braidwood, Illinois 60408
$310,000
|
Sold
|
|
| Status: | Closed |
| Sqft: | 2,012 |
| Cost/Sqft: | $144 |
| Beds: | 3 |
| Baths: | 2 |
| Year Built: | 1996 |
| Property Taxes: | $4,805 |
| Days On Market: | 341 |
| Lot Size: | 0,27 |
Description
MULTIPLE OFFERS RECEIVED - BEST AND HIGHEST BY 9AM ON MONDAY 3/3. Experience the ease of stair-free living in this charming home, just minutes from the heart of Braidwood! Step into the inviting living room, where vaulted ceilings and wide plank wood laminate flooring create a warm and timeless atmosphere. The bright and spacious kitchen is perfect for everyday living, featuring a large island, built-in desk, and dining area, with seamless access to the backyard patio. Unwind in the elegant primary suite, complete with a walk-in closet and a full ensuite bath featuring a relaxing jetted tub. Two additional spacious bedrooms and a second full bath provide ample room for family or guests. Outside, enjoy the privacy of a fully fenced yard with screened-in hot tub hut, ideal for entertaining or simply relaxing. Recent updates include a new roof (2019), water softener (2021), AC, furnace, and water heater (2022), plus a whole-house filter (2024). Conveniently located near shopping, dining, parks, and schools, with easy access to I-55. A preferred lender offers a reduced interest rate for this listing. Don't miss your chance to call this home your own!
Property Specifics
| Single Family | |
| — | |
| — | |
| 1996 | |
| — | |
| — | |
| No | |
| 0.27 |
| Will | |
| — | |
| — / Not Applicable | |
| — | |
| — | |
| — | |
| 12297334 | |
| 0224053070310000 |
Nearby Schools
| NAME: | DISTRICT: | DISTANCE: | |
|---|---|---|---|
|
Grade School
Reed-custer Intermediate School |
255U | — | |
|
Middle School
Reed-custer Middle School |
255U | Not in DB | |
|
High School
Reed-custer High School |
255U | Not in DB | |
Property History
| DATE: | EVENT: | PRICE: | SOURCE: |
|---|---|---|---|
| 20 Nov, 2020 | Sold | $210,000 | MRED MLS |
| 17 Oct, 2020 | Under contract | $219,900 | MRED MLS |
| — | Last price change | $224,900 | MRED MLS |
| 3 Oct, 2020 | Listed for sale | $224,900 | MRED MLS |
| 11 Apr, 2025 | Sold | $310,000 | MRED MLS |
| 3 Mar, 2025 | Under contract | $289,900 | MRED MLS |
| 28 Feb, 2025 | Listed for sale | $289,900 | MRED MLS |
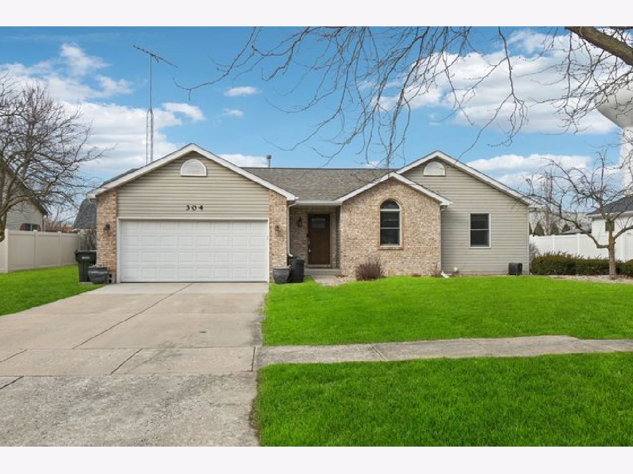
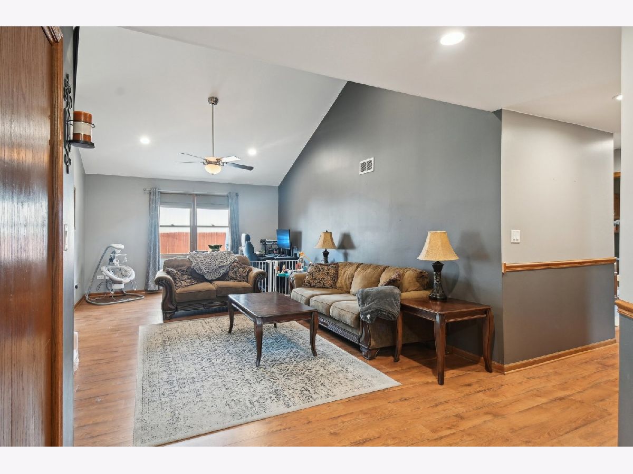
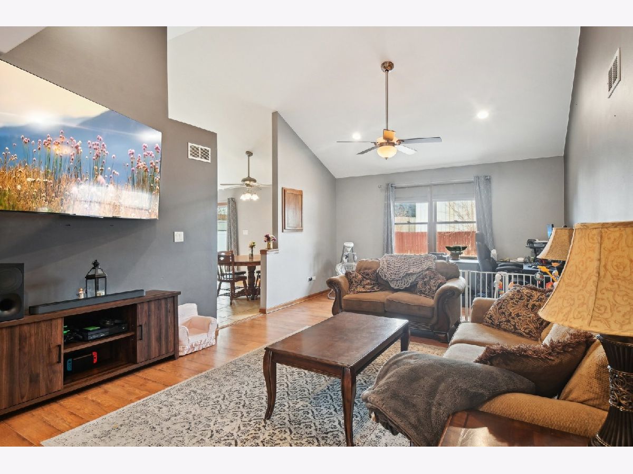
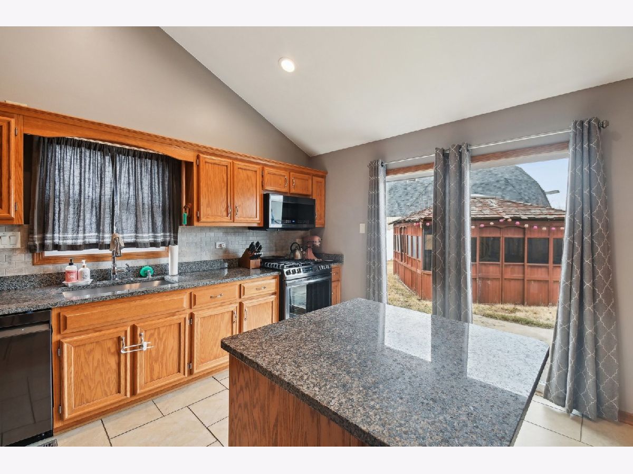
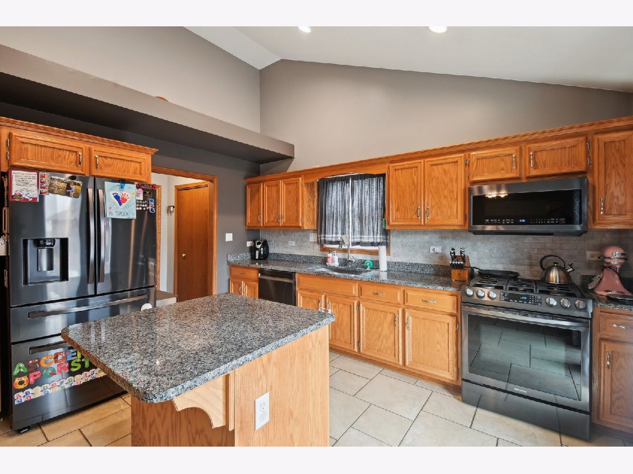
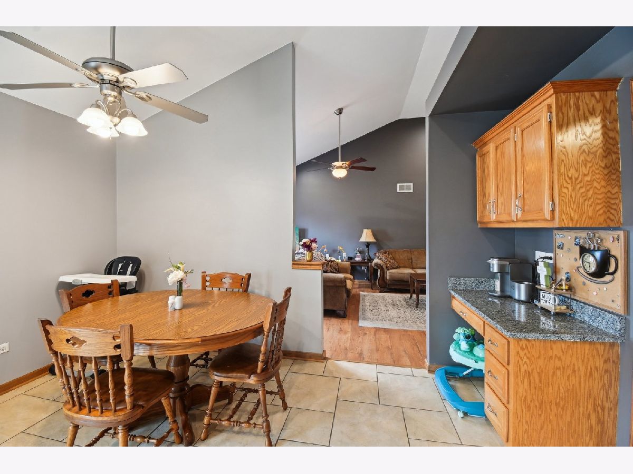
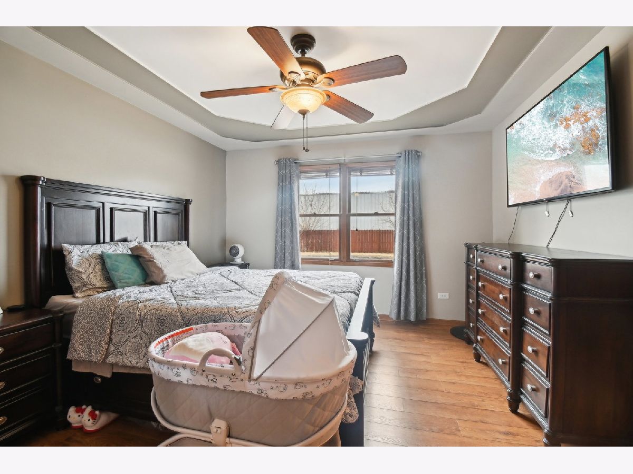
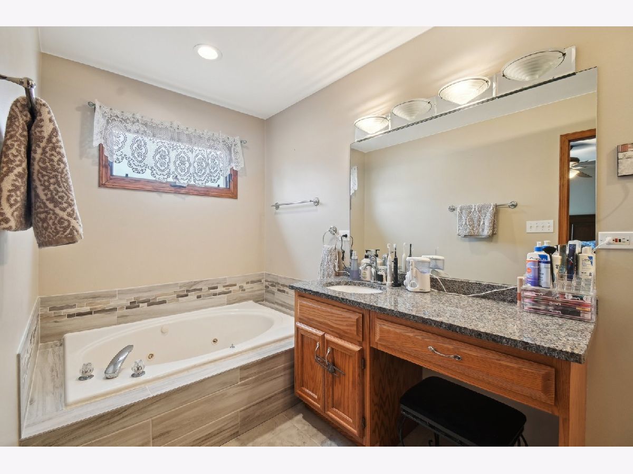
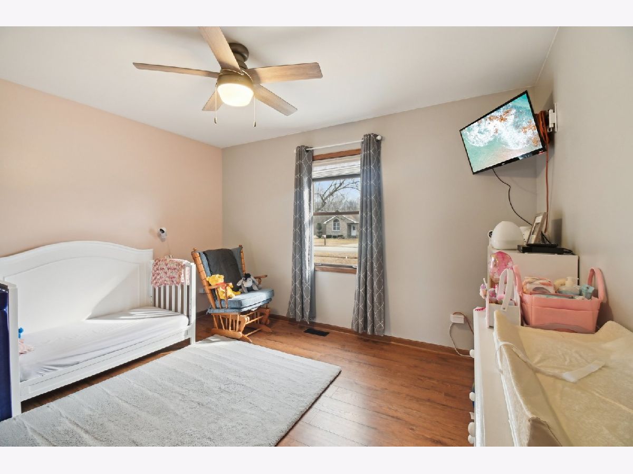
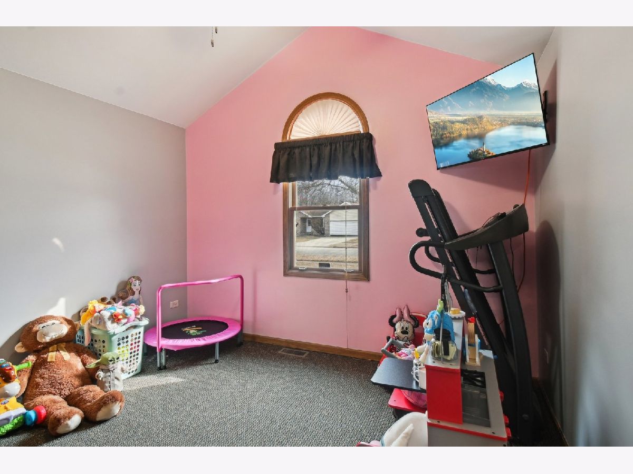
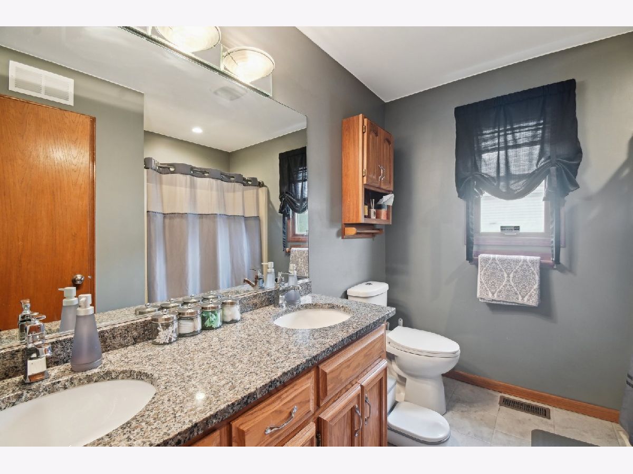
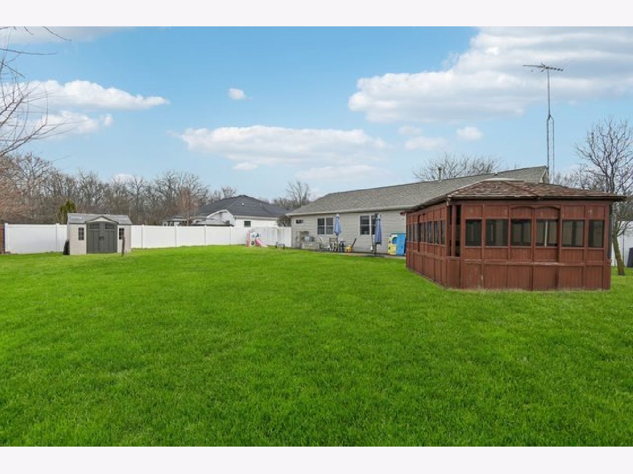
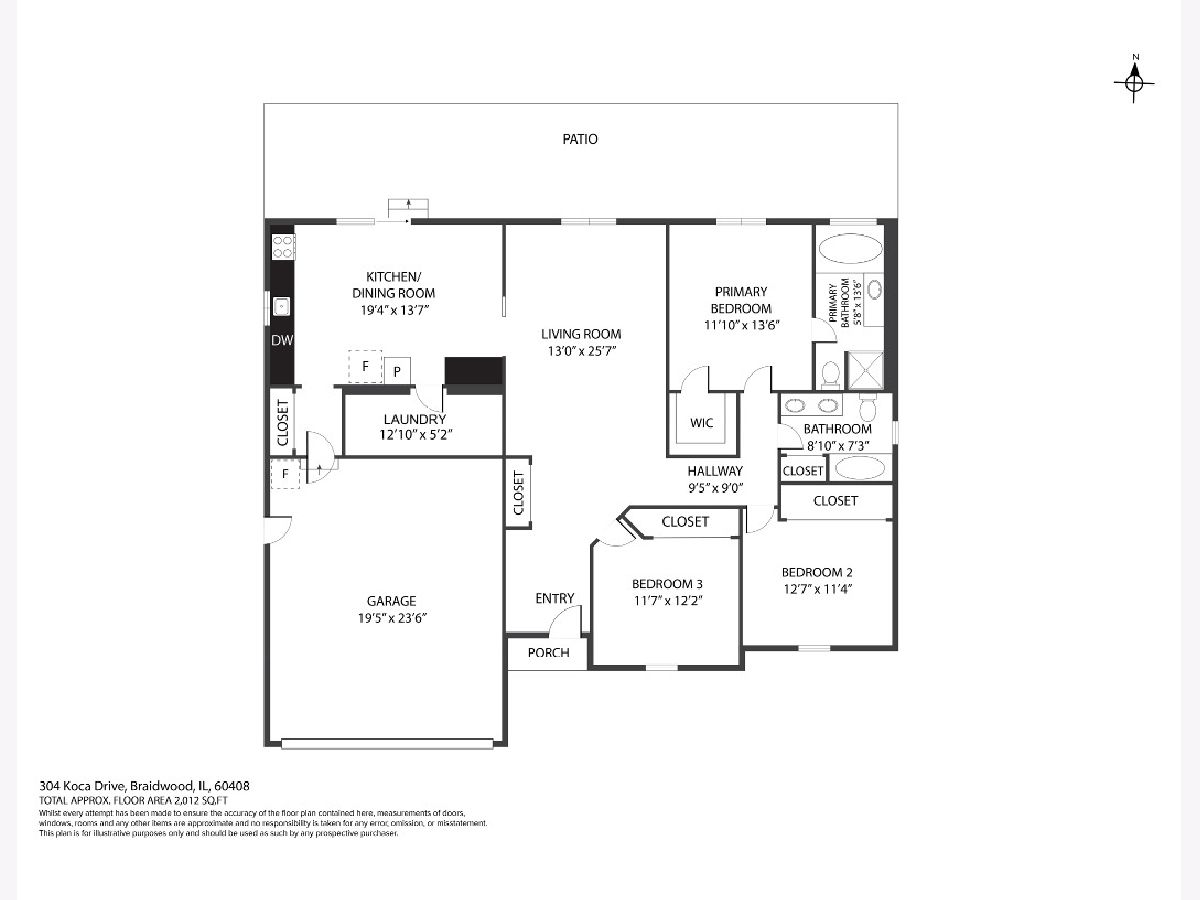
Room Specifics
Total Bedrooms: 3
Bedrooms Above Ground: 3
Bedrooms Below Ground: 0
Dimensions: —
Floor Type: —
Dimensions: —
Floor Type: —
Full Bathrooms: 2
Bathroom Amenities: Whirlpool,Double Sink
Bathroom in Basement: 0
Rooms: —
Basement Description: —
Other Specifics
| 2 | |
| — | |
| — | |
| — | |
| — | |
| 11972 | |
| Unfinished | |
| — | |
| — | |
| — | |
| Not in DB | |
| — | |
| — | |
| — | |
| — |
Tax History
| Year | Property Taxes |
|---|---|
| 2020 | $3,822 |
| 2025 | $4,805 |
Contact Agent
Nearby Similar Homes
Nearby Sold Comparables
Contact Agent
Listing Provided By
Redfin Corporation

