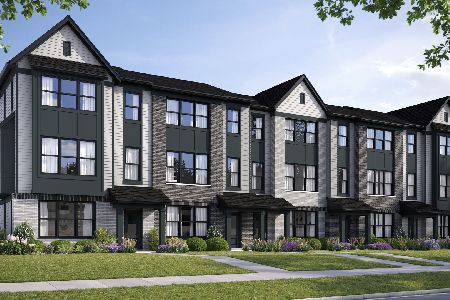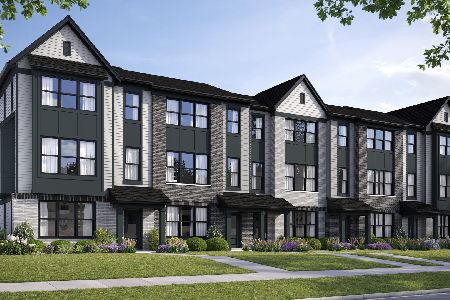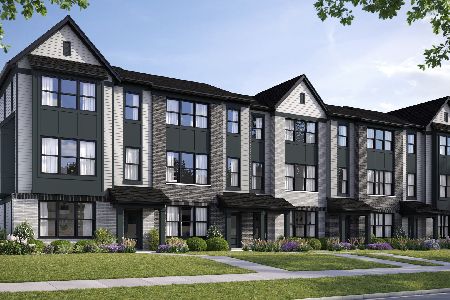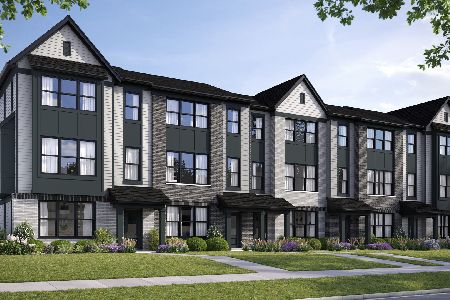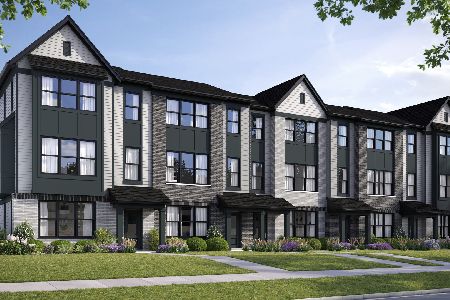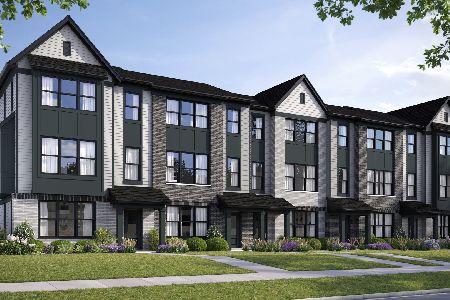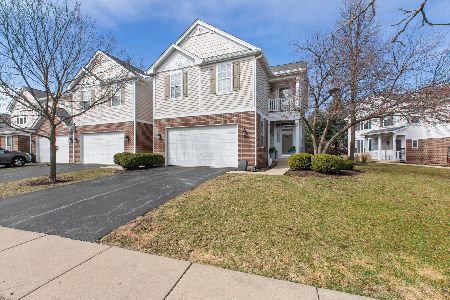304 Larsdotter Lane, Geneva, Illinois 60134
$335,000
|
Sold
|
|
| Status: | Closed |
| Sqft: | 1,690 |
| Cost/Sqft: | $201 |
| Beds: | 3 |
| Baths: | 3 |
| Year Built: | 2002 |
| Property Taxes: | $7,242 |
| Days On Market: | 1544 |
| Lot Size: | 0,00 |
Description
Totally Updated End-Unit in Fisher Farms with perfect location to parks and shopping. The main floor features a new kitchen with quartz counter tops, 42" custom cabinets, and stainless steel appliances with an open floor plan to family room featuring wide plank wood floors and custom millwork throughout with abundance of windows and natural light. A patio is located off of the kitchen and dining room area that is surrounded by mature evergreens to provide year round privacy for enjoying every outdoor moment. The second floor features 3 spacious bedrooms and a loft with vaulted ceilings in every room. The primary bedroom contains a large walk in closet with a spacious en suite bath highlighted by a double sink, separate shower and soaking tub. The basement has also been recently finished to provide additional living space and additional storage areas.
Property Specifics
| Condos/Townhomes | |
| 2 | |
| — | |
| 2002 | |
| Full | |
| — | |
| No | |
| — |
| Kane | |
| Fisher Farms | |
| 280 / Monthly | |
| Insurance,Exterior Maintenance,Lawn Care,Snow Removal | |
| Public | |
| Public Sewer | |
| 11257277 | |
| 1205252036 |
Nearby Schools
| NAME: | DISTRICT: | DISTANCE: | |
|---|---|---|---|
|
Grade School
Heartland Elementary School |
304 | — | |
|
Middle School
Geneva Middle School |
304 | Not in DB | |
|
High School
Geneva Community High School |
304 | Not in DB | |
Property History
| DATE: | EVENT: | PRICE: | SOURCE: |
|---|---|---|---|
| 23 Mar, 2018 | Sold | $227,000 | MRED MLS |
| 19 Jan, 2018 | Under contract | $238,304 | MRED MLS |
| 11 Dec, 2017 | Listed for sale | $238,304 | MRED MLS |
| 25 Jan, 2022 | Sold | $335,000 | MRED MLS |
| 12 Dec, 2021 | Under contract | $339,000 | MRED MLS |
| — | Last price change | $349,000 | MRED MLS |
| 28 Oct, 2021 | Listed for sale | $349,000 | MRED MLS |
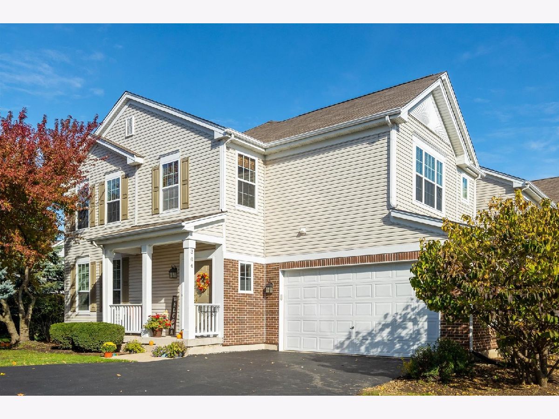
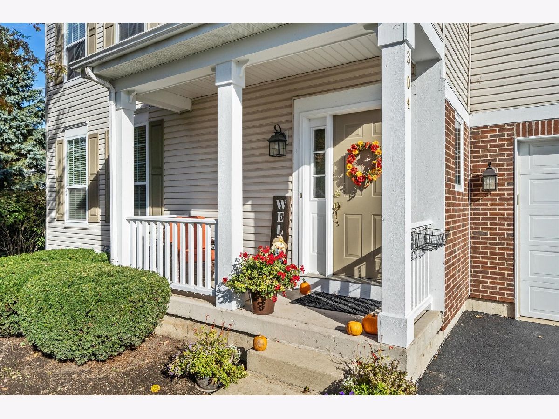
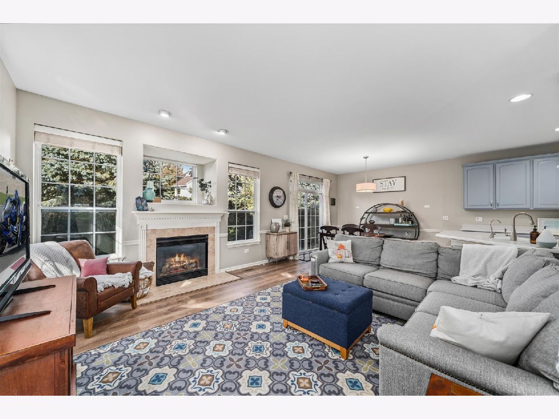
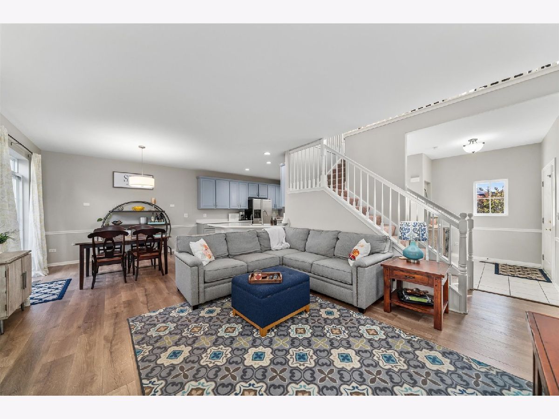
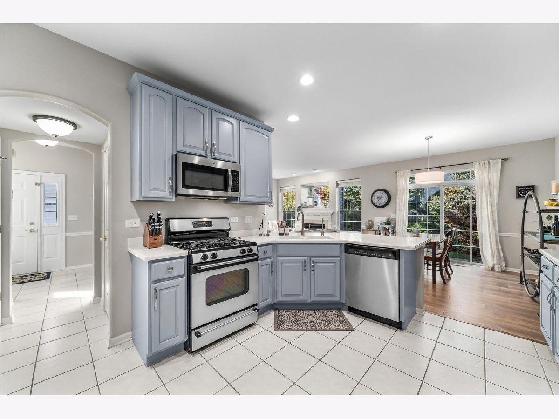
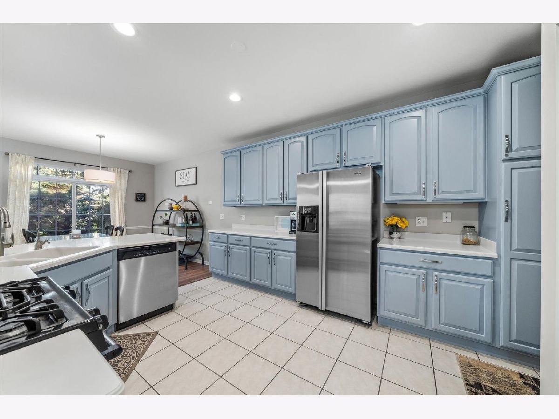
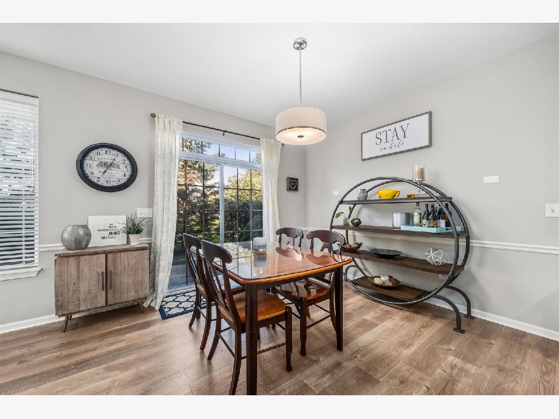
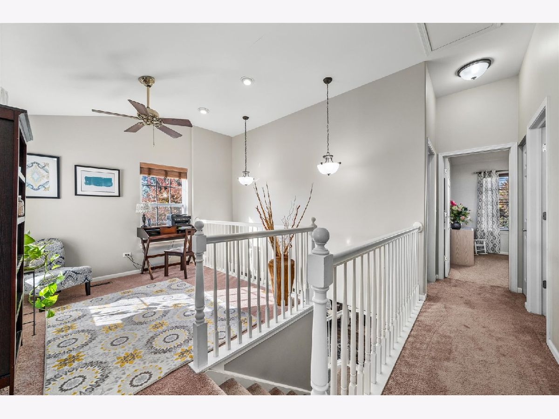
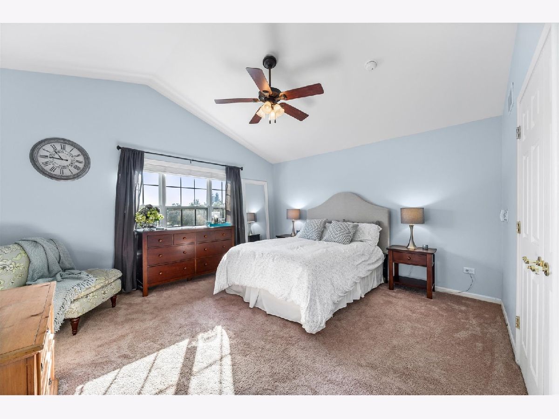
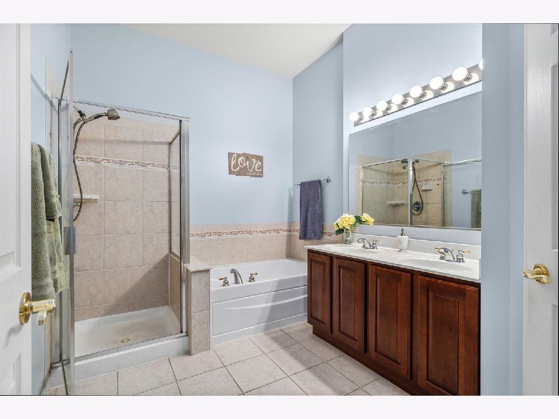
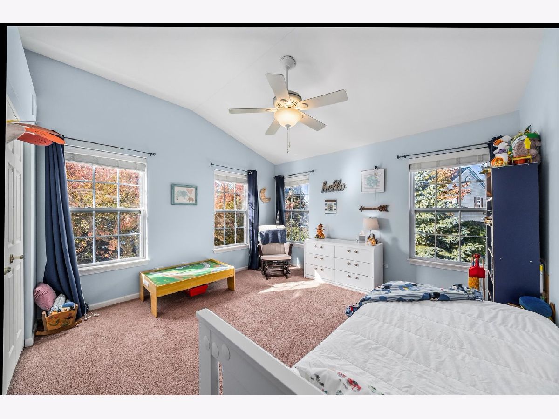
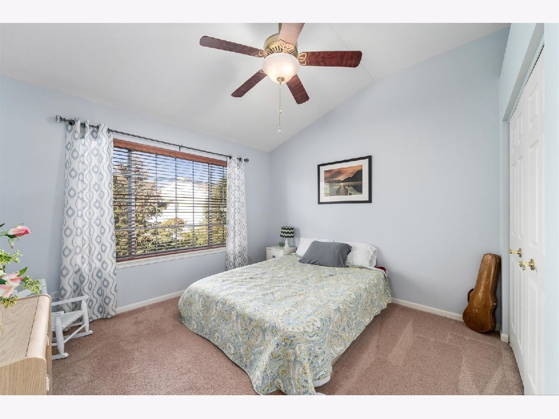
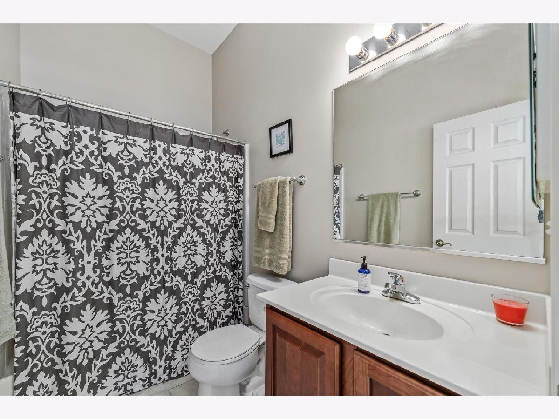
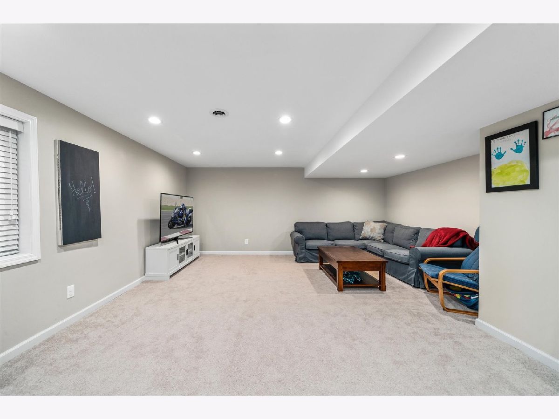
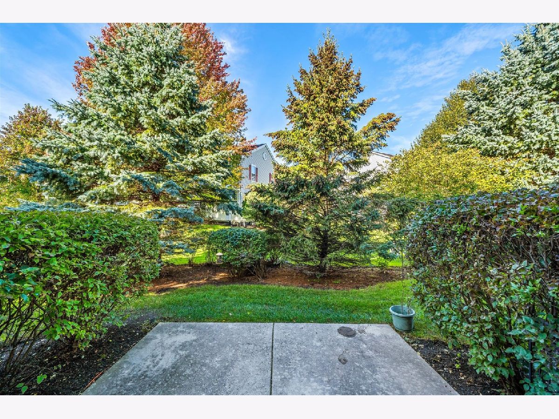
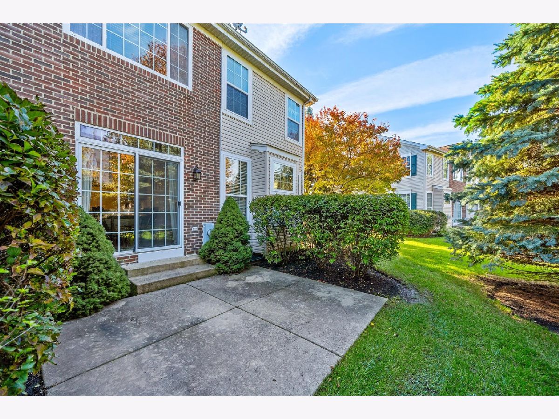
Room Specifics
Total Bedrooms: 3
Bedrooms Above Ground: 3
Bedrooms Below Ground: 0
Dimensions: —
Floor Type: Carpet
Dimensions: —
Floor Type: Carpet
Full Bathrooms: 3
Bathroom Amenities: Separate Shower,Double Sink,Soaking Tub
Bathroom in Basement: 0
Rooms: Foyer,Loft
Basement Description: Finished,Rec/Family Area
Other Specifics
| 2 | |
| Concrete Perimeter | |
| Asphalt | |
| Patio, Porch, Storms/Screens, End Unit | |
| Landscaped,Mature Trees,Sidewalks | |
| 4774 | |
| — | |
| Full | |
| Vaulted/Cathedral Ceilings, First Floor Laundry, Storage, Ceilings - 9 Foot, Open Floorplan | |
| Range, Microwave, Dishwasher, Refrigerator, Washer, Dryer, Disposal, Stainless Steel Appliance(s) | |
| Not in DB | |
| — | |
| — | |
| — | |
| Attached Fireplace Doors/Screen, Gas Log, Gas Starter |
Tax History
| Year | Property Taxes |
|---|---|
| 2018 | $6,753 |
| 2022 | $7,242 |
Contact Agent
Nearby Similar Homes
Nearby Sold Comparables
Contact Agent
Listing Provided By
@properties

